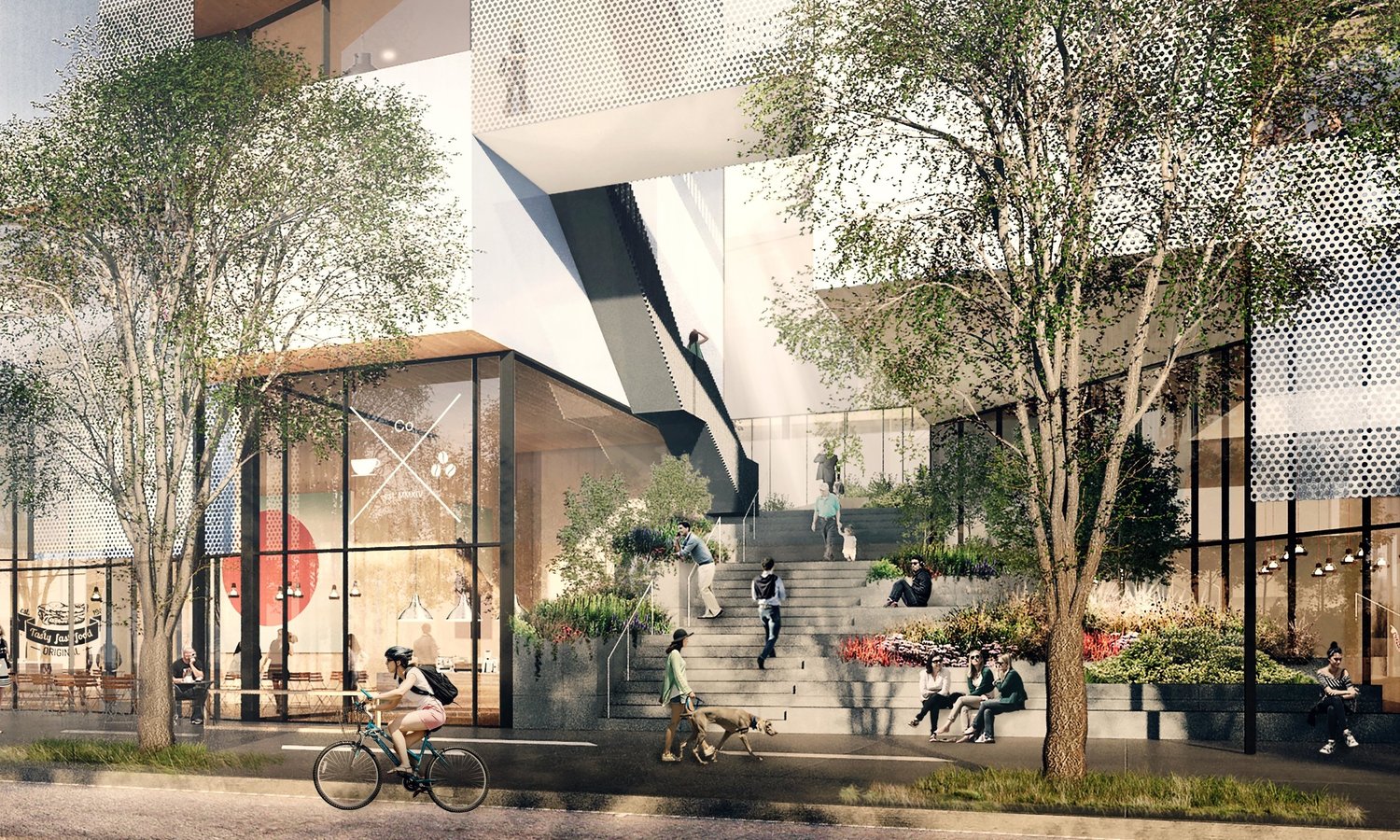1875
Senior Member
the 1960s apt building across the street from lyfe looks better
I am not a construction guy, but this one seems like a fairly complicated/un-conventional build (2 storeys concrete, a bunch of weird angles and columns etc.). I guess it would make sense given the innovate courtyard and design, but curious if the construction nerds had some thoughts.Has anybody seen any floor plans for this one? I'm just curious about the second floor and the canted exterior wall which appears to leave maybe 16" clearance at the face of the column. May just be optics, as I'm just using stud spacing as a reference.
