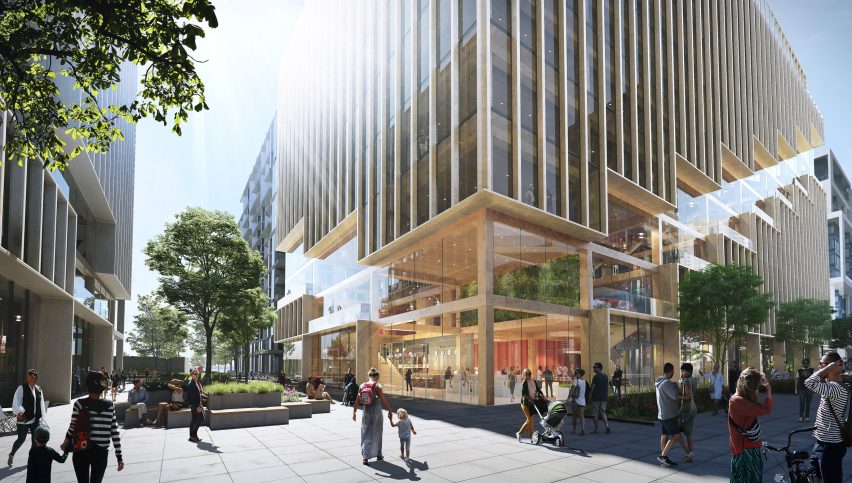You are using an out of date browser. It may not display this or other websites correctly.
You should upgrade or use an alternative browser.
You should upgrade or use an alternative browser.
- Thread starter gsunnyg
- Start date
Bill Bumface
New Member
It's kind of too bad there isn't a public outdoor space between the two towers instead of the podium that blocks off pedestrian movement.
UrbanWarrior
Senior Member
It’s a podium that will house retail options that pedestrians can choose to patronize, and the roof of the podium will be the amenity space for the residents. I think we got the better of the two options… considering a break between the towers would be a lifeless wind tunnel almost 100% of the time.
Bill Bumface
New Member
It looks like residential units on the St. Matthew Square side to me, not retail.It’s a podium that will house retail options that pedestrians can choose to patronize, and the roof of the podium will be the amenity space for the residents. I think we got the better of the two options… considering a break between the towers would be a lifeless wind tunnel almost 100% of the time.
Sure, I guess there could be some wind, but I find public spaces placed between tightly spaced buildings are more attractive than completely wide open spaces.

GoVertical
Senior Member
Alex_YYC
Senior Member
Alex_YYC
Senior Member
ThujaPlicata
Active Member
1875
Senior Member
nice!
ActiveTruth
Active Member
Killer LocationView attachment 384258The SW corner seems to be leased - I wonder what type of establishment/ restaurant it will eventually be.
haltcatchfire
Senior Member
Killer Location
Odd name for an establishment.
ActiveTruth
Active Member
Feel like that would be a great name! lol!Odd name for an establishment.
Chinese_T
Active Member
T3J
New Member
Believe that is going to be Mari Bakeshop per their Instagram, a phenomenal bakery formerly in a much smaller space in East VillageView attachment 384258The SW corner seems to be leased - I wonder what type of establishment/ restaurant it will eventually be.
Sorry for the crappy phone pic quality. Dominion looks absolutely fantastic in the evening, the pictures definitely don’t do it justice.

