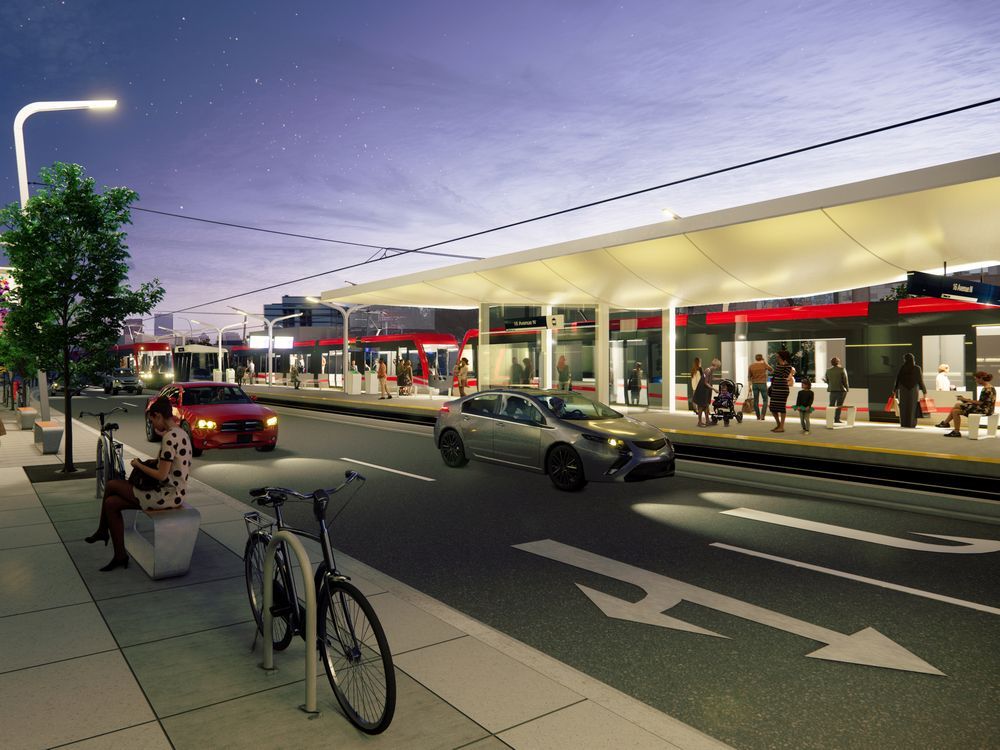Calgcouver
Active Member
I am not sure curb-loaded or dual loaded stations make sense on Centre Street North (per the renderings in front of Tigerstedt). Use the ROW more efficiently, and centre-load on a singular platform like further up the line in that Waterloo example.

I also think it is important to keep some room for on-street parking and turn lanes, where possible. I measured the ROW and it is around 30m, and usually 16m curb to curb at the tightest spots in this section of Centre Street.
Wouldn't it be more cost effective and would be a better use of the ROW to have this be the approx condition where stations are:

And approximately this where stations are not:

Landscape areas could accommodate the streetlights as well.
I just don't want to see all the businesses fronting Centre Street have no on-street parking off peak hours. Not a transportation planner mind you, just think it makes more sense for this stretch up to about Mcknight.
Would be similar to this:

I also think it is important to keep some room for on-street parking and turn lanes, where possible. I measured the ROW and it is around 30m, and usually 16m curb to curb at the tightest spots in this section of Centre Street.
Wouldn't it be more cost effective and would be a better use of the ROW to have this be the approx condition where stations are:
And approximately this where stations are not:
Landscape areas could accommodate the streetlights as well.
I just don't want to see all the businesses fronting Centre Street have no on-street parking off peak hours. Not a transportation planner mind you, just think it makes more sense for this stretch up to about Mcknight.
Would be similar to this:
Last edited:
