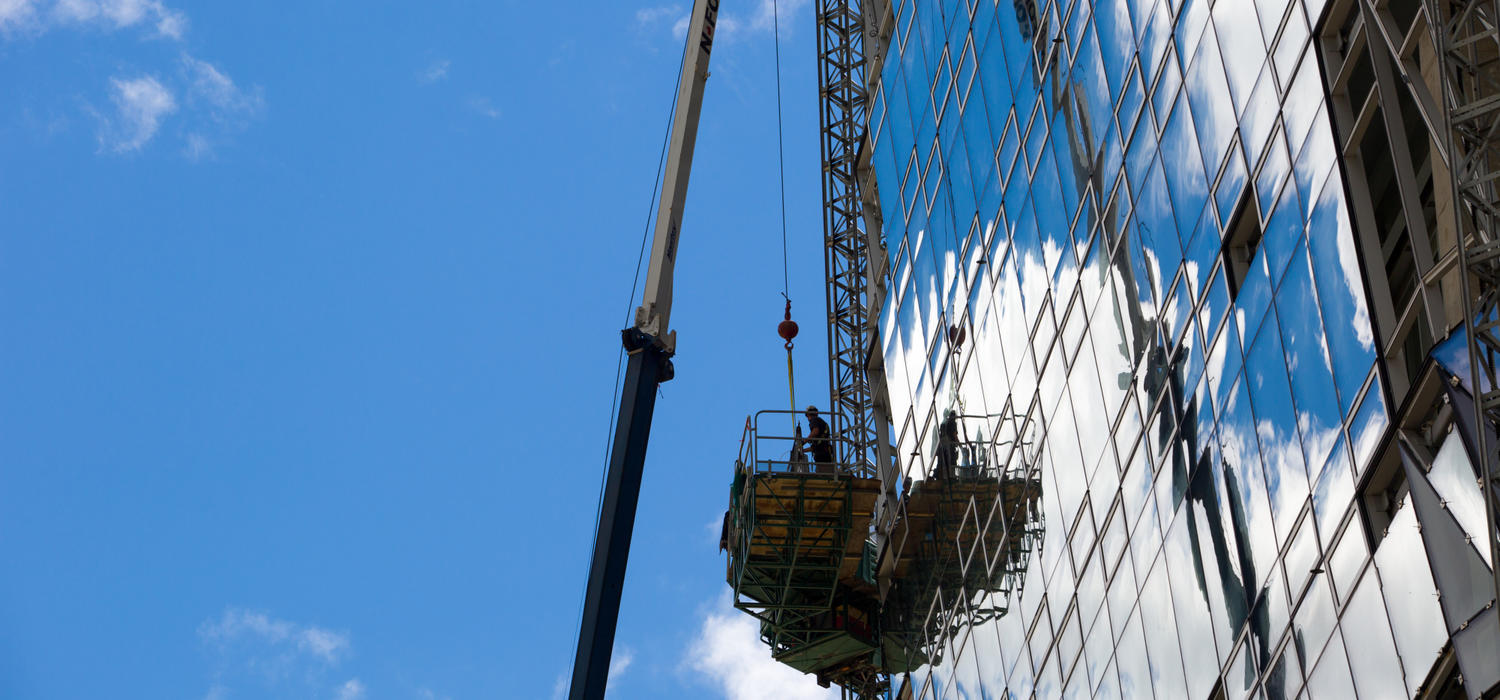UrbanWarrior
Senior Member
Looks like they're getting ready to start work on the reconstruction of Swan Mall.


It went from almost nothing to done in a few days. They had been forming and pouring all of the cast elements at the north end of the site and moved them it seems. They also created a mini line to produce the large pavers on site.Holy crap I had no idea they were that far along on the south end! And I'm at the school four days a week!
Lol. Neither Had I until I walked to my bus this week.Holy crap I had no idea they were that far along on the south end! And I'm at the school four days a week!
