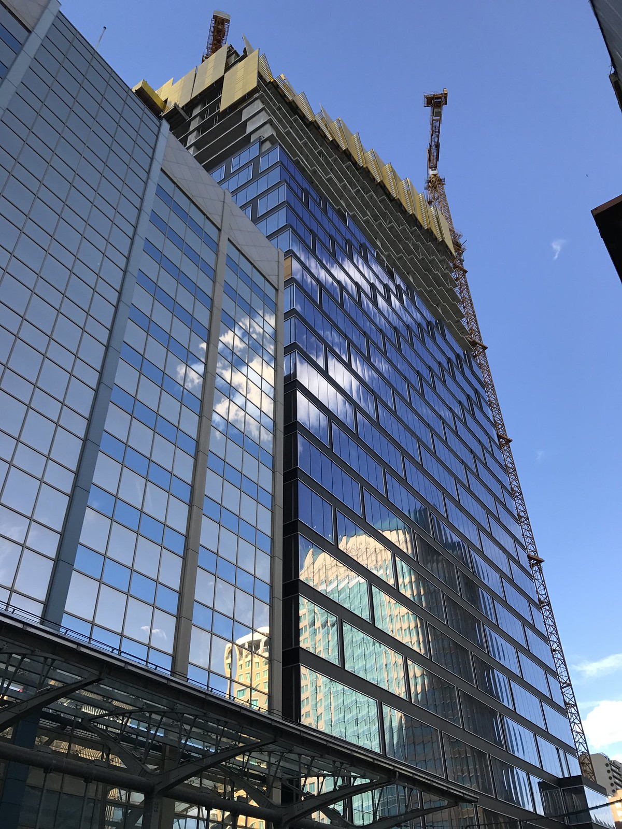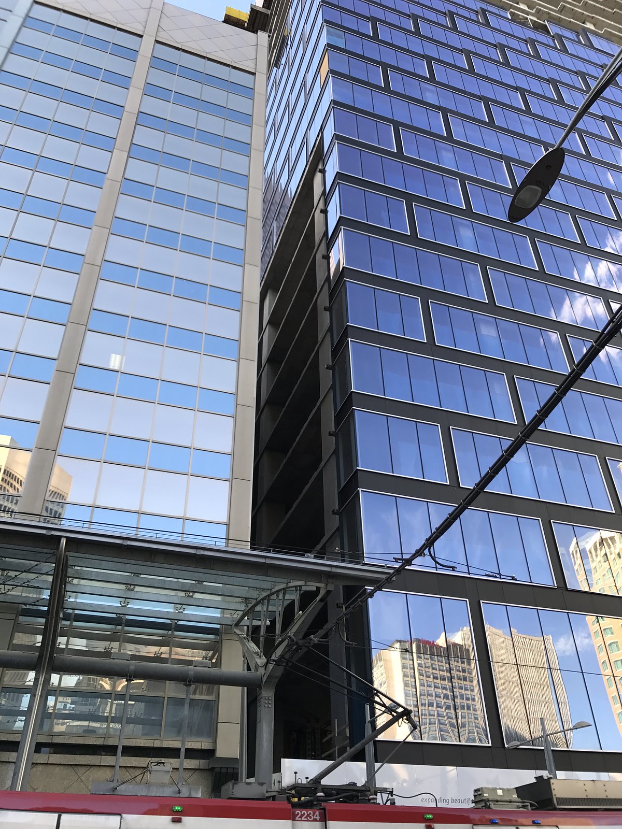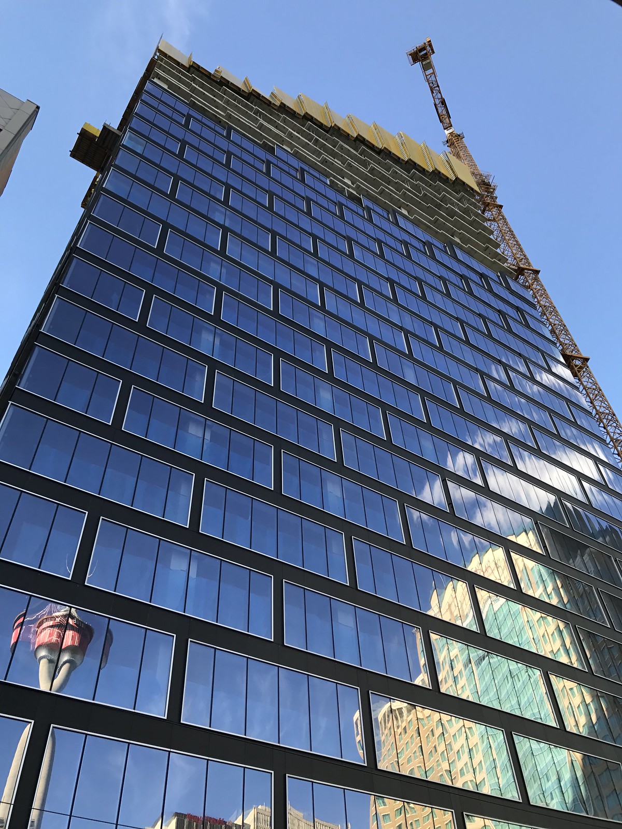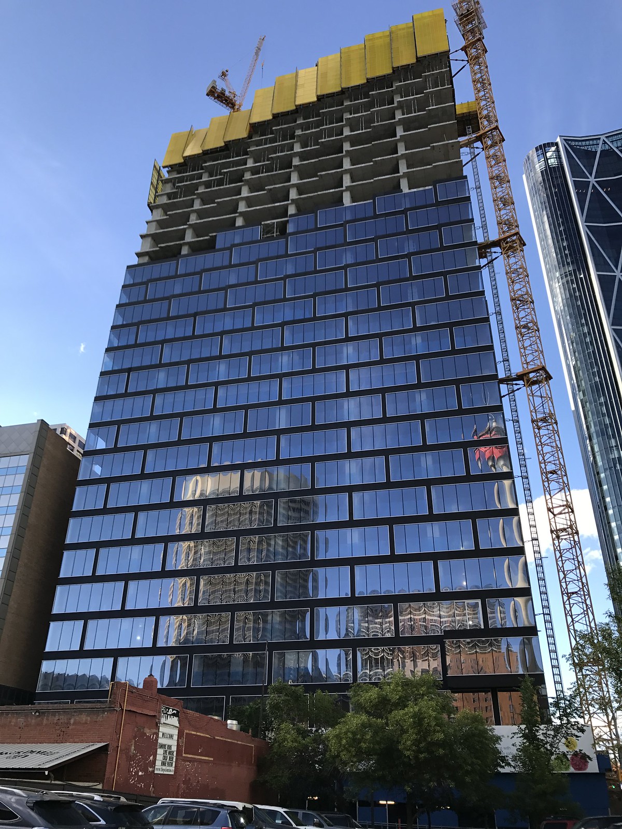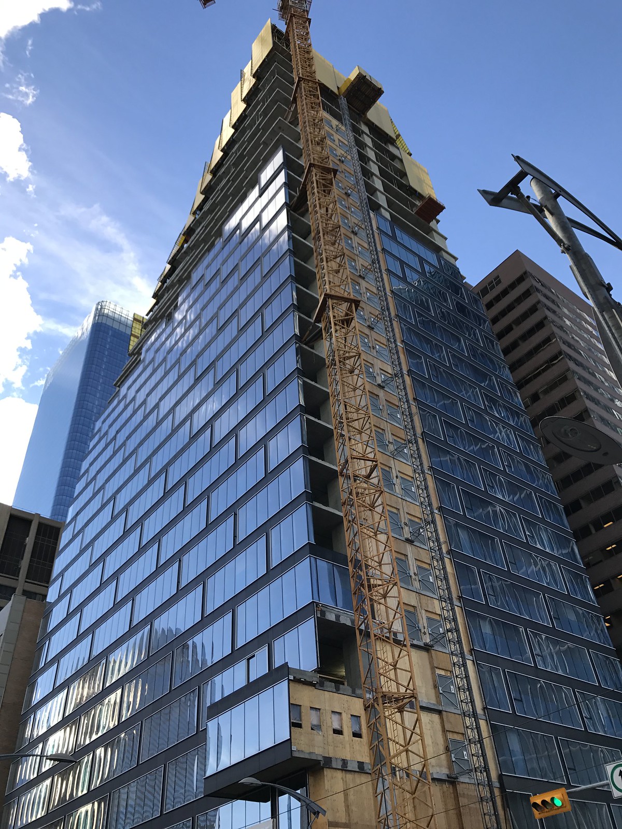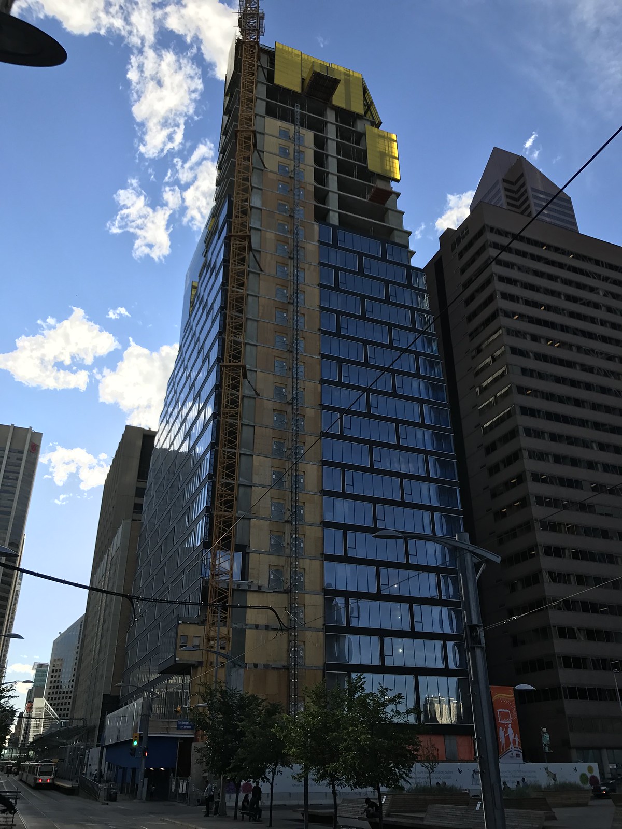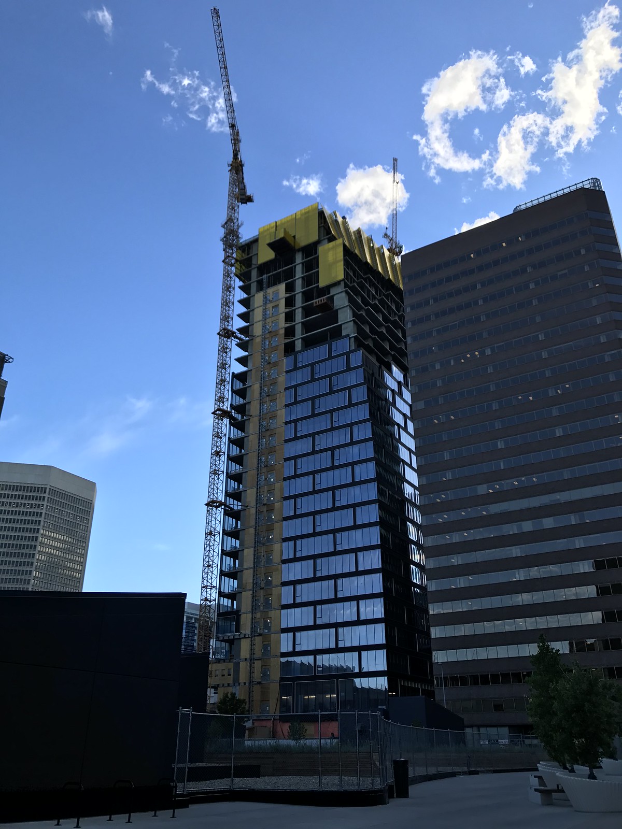maestro
Senior Member
The metal cladding was worn and bleached. It was due for replacement however, the reskin doesn't look good at all. It's mostly cheap spandrel. The right thing for a glass facade would have been to replace the entire curtainwall. A thicker coating on the glass (a mirrored look) would have been better too.
