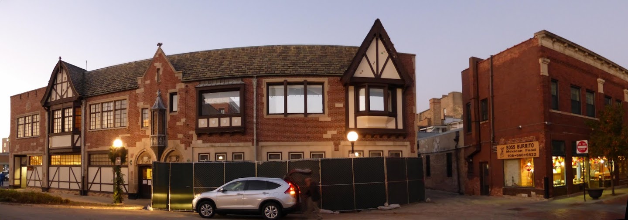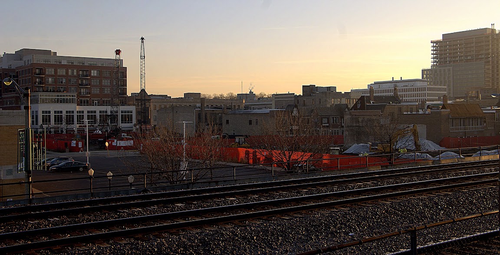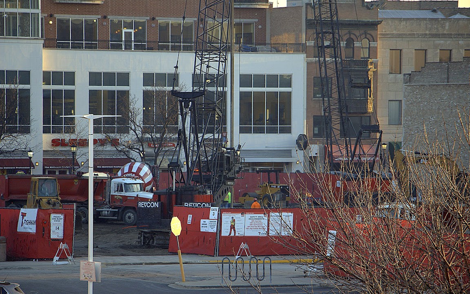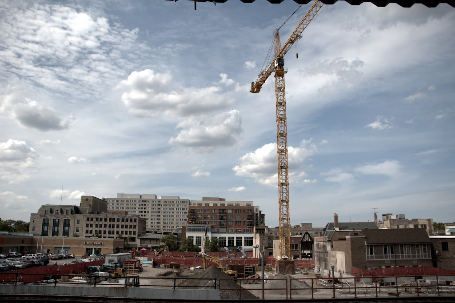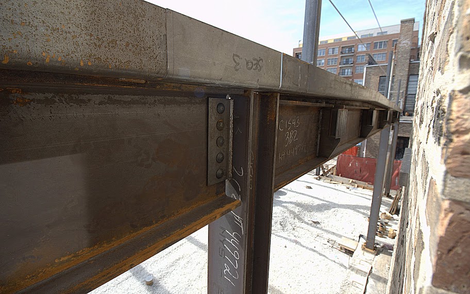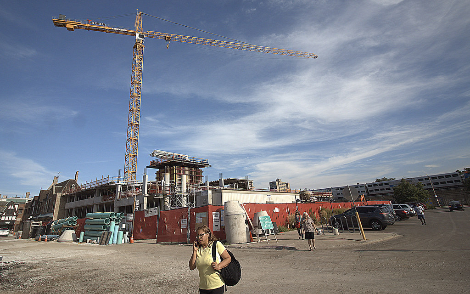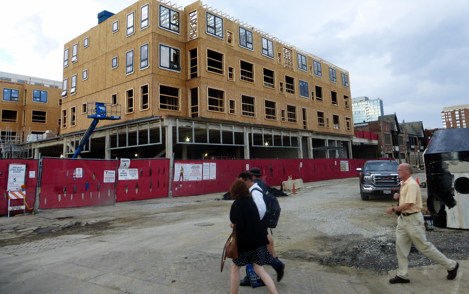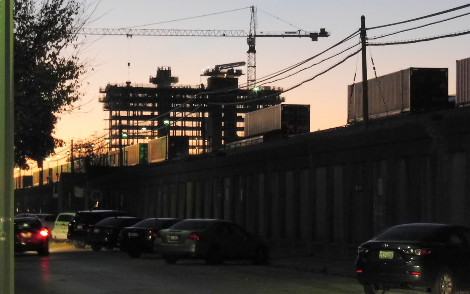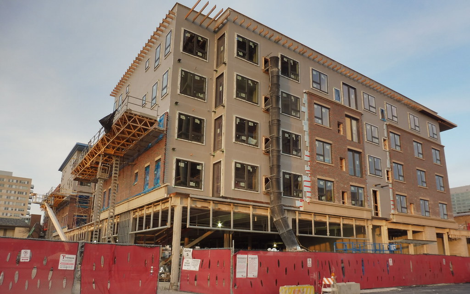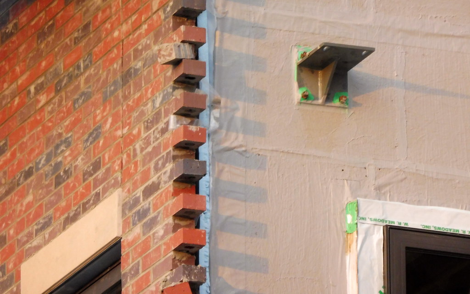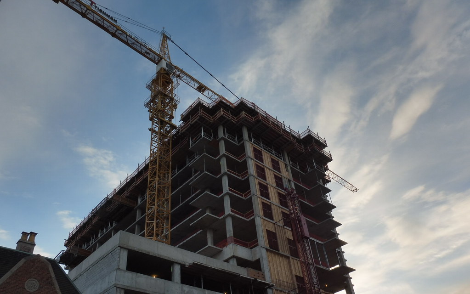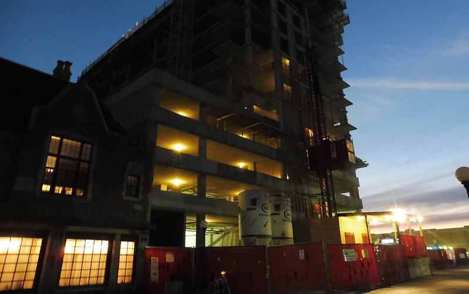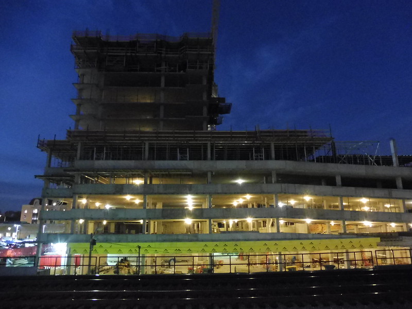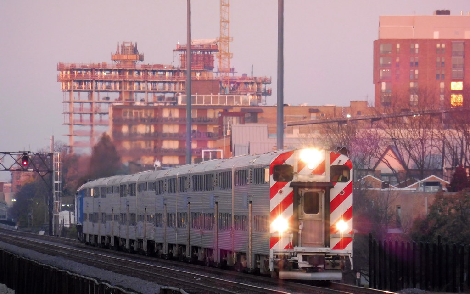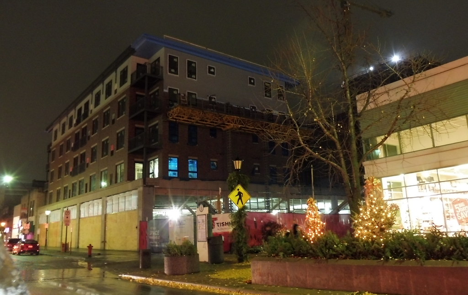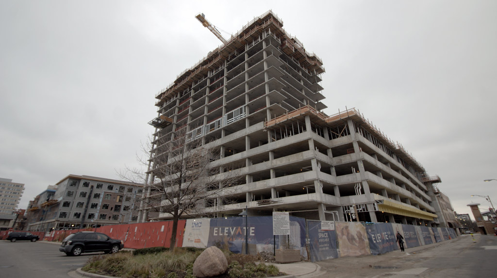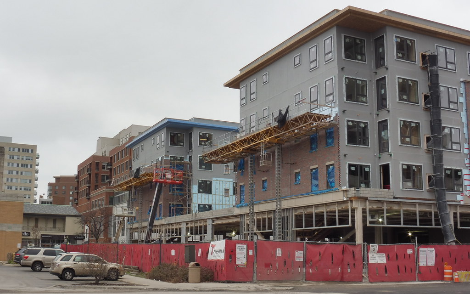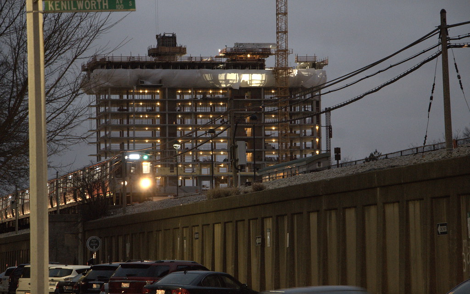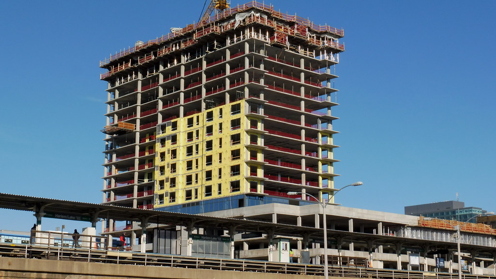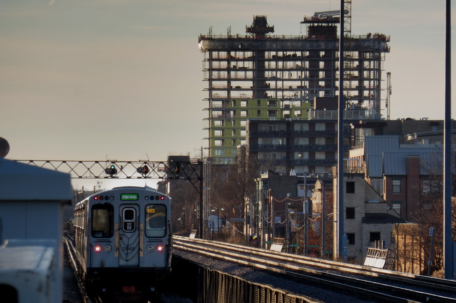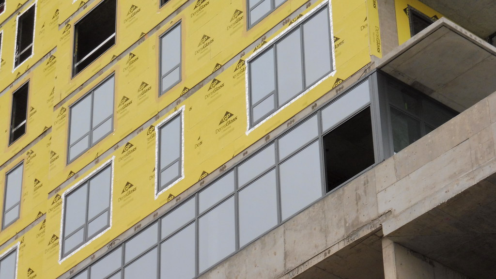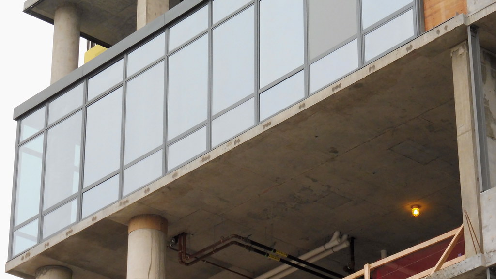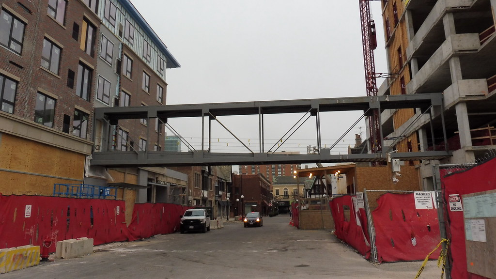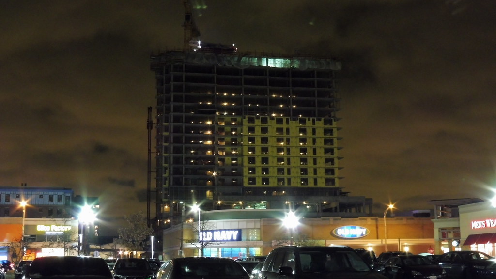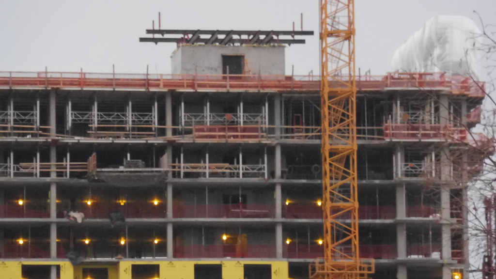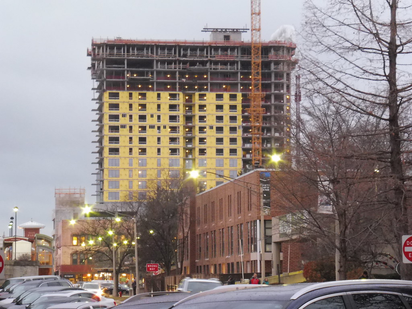harryc
Senior Member
Oak Park Station - Oak Park, Illinios (part of Chicago)
Oak Park Station
5 & 14 Stories
268 Apartments
Parking for 500 Vehicles
34,000 SF Retail
457,700 SF Total
Designed to seek LEED Silver Certification
A redevelopment located in historic downtown Oak Park, Oak Park Station is a mixed-use project designed with retail space as well as luxury apartment homes. Located in close proximity to the Metra train station, the site will provide convenient transportation for residents working in downtown Chicago.
The development consists of two structures; a North building and a South building, which successfully conceals the majority of the secure parking. Linking the two buildings is a glass and steel bridge, acting as a gateway onto Westgate Street, a quaint retail shopping district.
The buildings will be constructed of pre-cast concrete, metal panel and glass–a modern approach that compliments the historical nature of the surrounding site. Multiple environmentally sensitive elements such as green roof gardens for residents, native plants, stormwater collection and efficient building systems are employed on the site.
http://www.fitzgeraldassociates.net/projects/mixed--use/oak-park-station.htm
Westgate Street/Lake Street Development Project
A mixed-use residential, retail and parking project has been proposed for the Village-owned site where a surface parking lot now sits between Lake Street and North Boulevard just east of Harlem Avenue.
Plans call for constructing a five-story building fronting Lake Street and a 20-story building facing North Boulevard. The two buildings would be connected by a pedestrian bridge over Westgate Street. Combined, the buildings would include about 26,000 square feet of new retail space, 271 luxury apartments and a five-level parking garage with 400-plus parking spaces.
The project is a partnership of Clark Street Development LLC and Lennar Multifamily Communities.
Oak Park Station
5 & 14 Stories
268 Apartments
Parking for 500 Vehicles
34,000 SF Retail
457,700 SF Total
Designed to seek LEED Silver Certification
A redevelopment located in historic downtown Oak Park, Oak Park Station is a mixed-use project designed with retail space as well as luxury apartment homes. Located in close proximity to the Metra train station, the site will provide convenient transportation for residents working in downtown Chicago.
The development consists of two structures; a North building and a South building, which successfully conceals the majority of the secure parking. Linking the two buildings is a glass and steel bridge, acting as a gateway onto Westgate Street, a quaint retail shopping district.
The buildings will be constructed of pre-cast concrete, metal panel and glass–a modern approach that compliments the historical nature of the surrounding site. Multiple environmentally sensitive elements such as green roof gardens for residents, native plants, stormwater collection and efficient building systems are employed on the site.
http://www.fitzgeraldassociates.net/projects/mixed--use/oak-park-station.htm
Westgate Street/Lake Street Development Project
A mixed-use residential, retail and parking project has been proposed for the Village-owned site where a surface parking lot now sits between Lake Street and North Boulevard just east of Harlem Avenue.
Plans call for constructing a five-story building fronting Lake Street and a 20-story building facing North Boulevard. The two buildings would be connected by a pedestrian bridge over Westgate Street. Combined, the buildings would include about 26,000 square feet of new retail space, 271 luxury apartments and a five-level parking garage with 400-plus parking spaces.
The project is a partnership of Clark Street Development LLC and Lennar Multifamily Communities.
