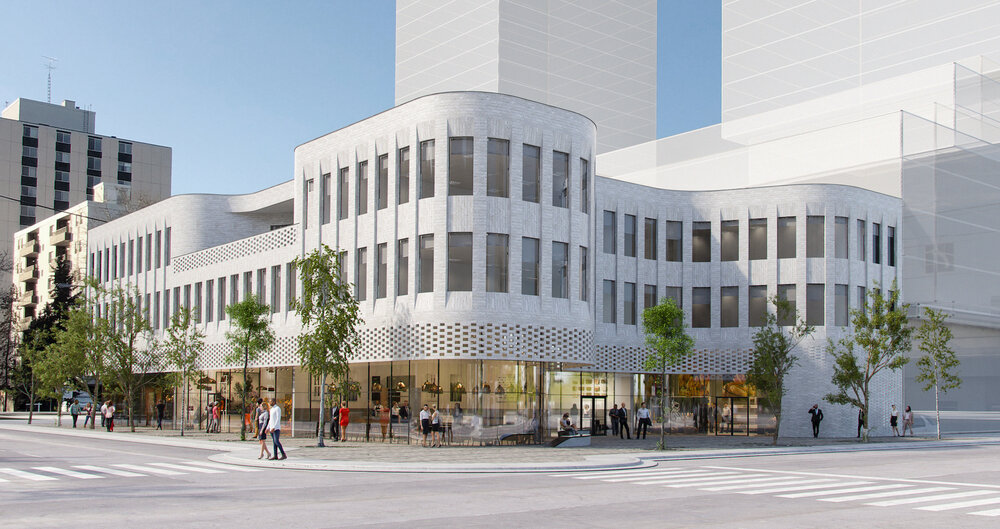C.3 The Fourteen (Development Permit)
Todd Ashton - OCI Architecture
Motion of Support with Conditions.
The Committee recommends the following:
● Given that the package lacks references to winter city design, additional
consideration should be given to meeting the intent of the City’s Winter City
design guidelines.
● More consideration needs to be given to the development of the plaza / entry
areas. Consideration should be given to finishes, fixtures, features, etc., which
provide a sense of welcome and gathering, and as appropriate, acknowledge
Greek culture.
● The south facade requires further treatment to improve what is otherwise a
blank wall. In addition, because the west facade may be visible for some time,
similar consideration should be given to its treatment as well.
CARRIED
You are using an out of date browser. It may not display this or other websites correctly.
You should upgrade or use an alternative browser.
You should upgrade or use an alternative browser.
- Thread starter Daveography
- Start date
ChazYEG
Senior Member
I couldn't find the thread, so I'm posting here.
Walking around Jasper Ave today and came across that. Wasn't there two days ago.

Walking around Jasper Ave today and came across that. Wasn't there two days ago.
cliffapotamus
Active Member
I couldn't find the thread, so I'm posting here.
Walking around Jasper Ave today and came across that. Wasn't there two days ago.

Omega Prime
New Member
I tend to forget about this project due to the volume of other projects ongoing at the moment, but this one gets me excited everything I see it, and in particular because it's a low-rise, unconventional build on such a major roadway.
Does anyone know if there been any interior renderings released?
Does anyone know if there been any interior renderings released?
Edmcowboy11
Senior Member
So any movement on this one?
_urbanite
Senior Member
So any movement on this one?
Probably still pre-leasing is my guess.
On a side note, the old Edmonton Motors building has paid parking signange up around the building now...
bodsbods9090
Active Member
Any ideas on how this one is coming along?
CplKlinger
Senior Member
The website on the billboard pictured above is offline, and the building's page is buried on Maxwell's website under the section "houses for sale in Oliver - Downtown". The asking price is $0 and there's not a lot of information on there. I wonder if they're still trying to pre-lease space, or if something changed with the ownership, the relator being contracted, or something else.Any ideas on how this one is coming along?
Avenuer
Senior Member
Development permit is still be worked through, though I think issuance may be close...Any ideas on how this one is coming along?
EdmTrekker
Senior Member
Any news on this classic well designed project?
Avenuer
Senior Member
Still in development review but seems there are just a couple of things outstanding before it can be issued.Any news on this classic well designed project?
MCXavierL
Active Member
As per @Avenuer still in review, but here are the details which weren't previously available:
| Reference Id: | Job No 359231475-002 |
| Description: | To construct and operate a mixed Use building with a General Retail Stores, a Restaurant with 77.4 square meters of Public Space with 65 seats, and Specialty Food Services with 61.9 square meters of Public Space with 52 seats on the main floor; and Health Services on the second floor; and Professional, Financial and Office Support Services on the third floor; with underground parking. |
| Location: | 10060 - 114 STREET NW |
| Plan B3 Blk 14 Lots 56-57 | |
| Applicant: | OCI ARCHITECTURE INC. |
| Status: | Tech Rev - More Info Requested |
| Create Date: | 2020/04/03 |
| Neighbourhood: | OLIVER |
| Approval Date: | 2020/04/28 |
Looks like a few new firms have joined the project and were added to the billboard.

archited
Senior Member
It's not that expensive to reprint and re-paste that sign to cover the graffiti -- side comment: taggers are the dumbest of the dumb!
davcocom
Active Member
This site is now for sale.
