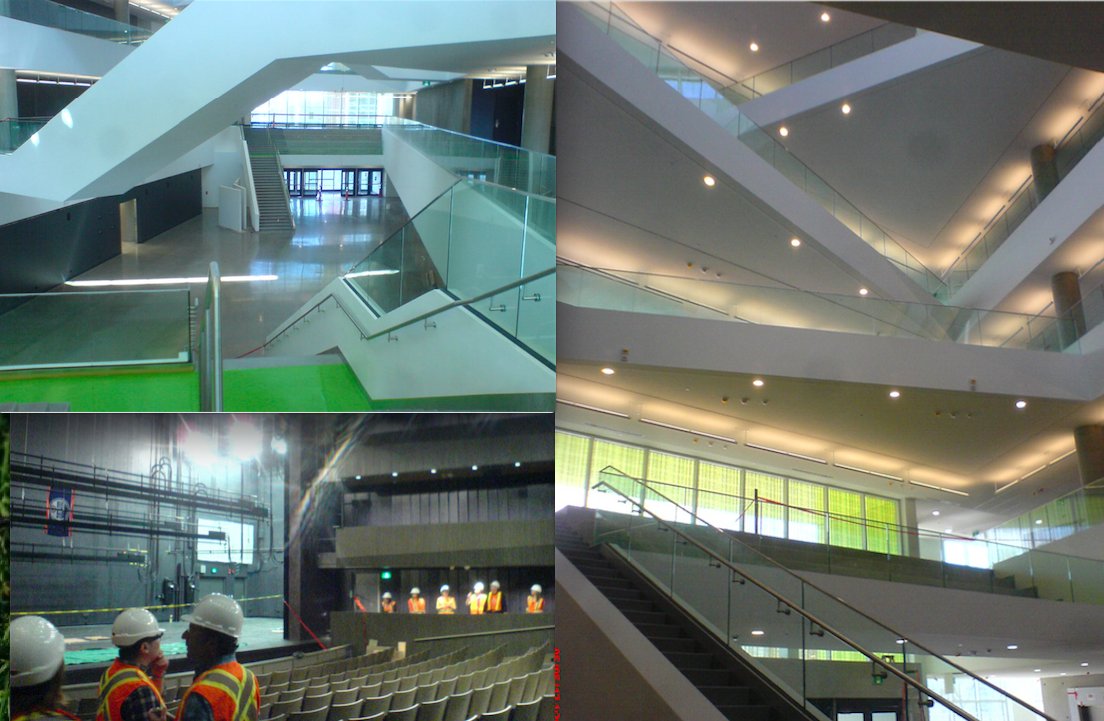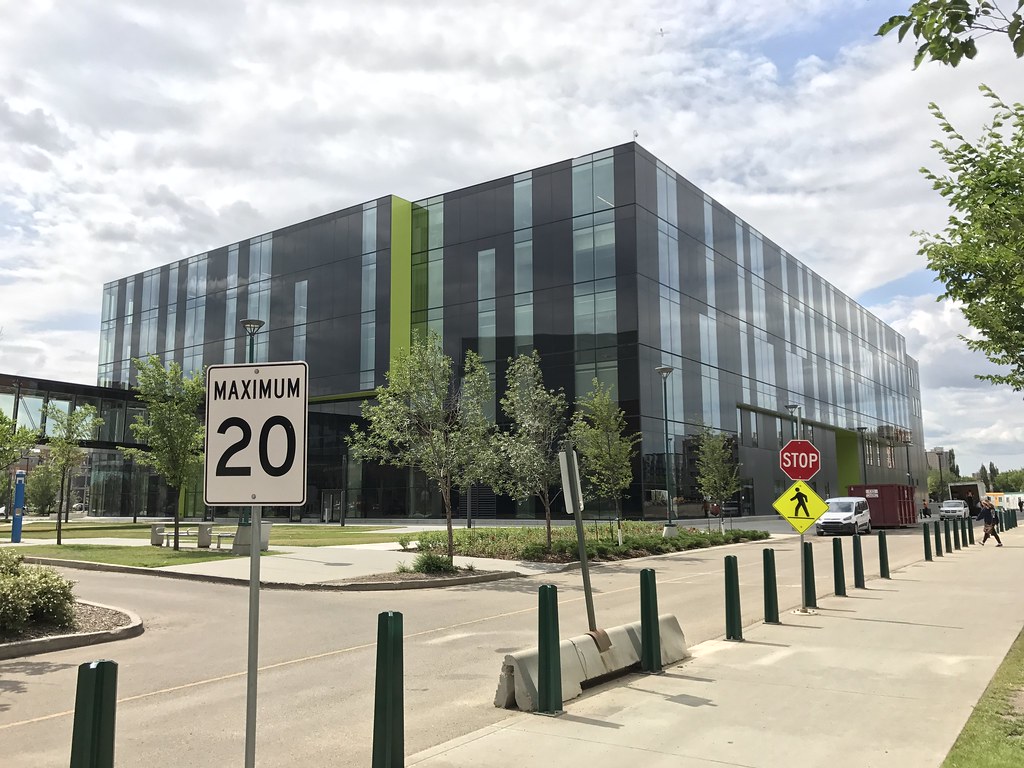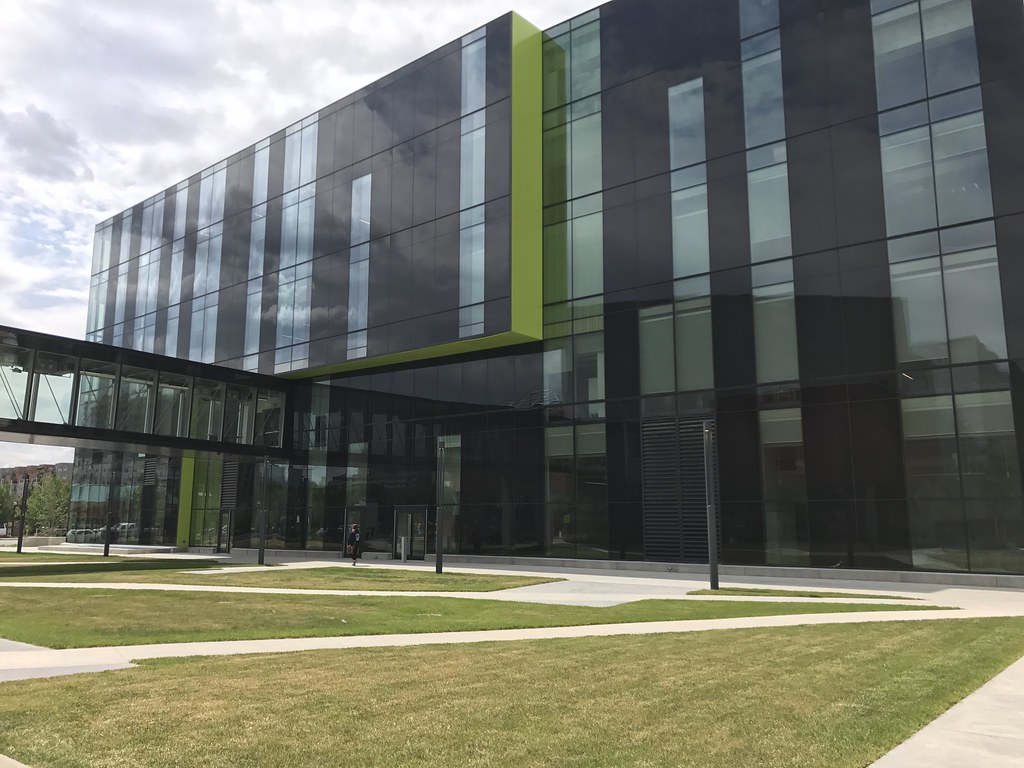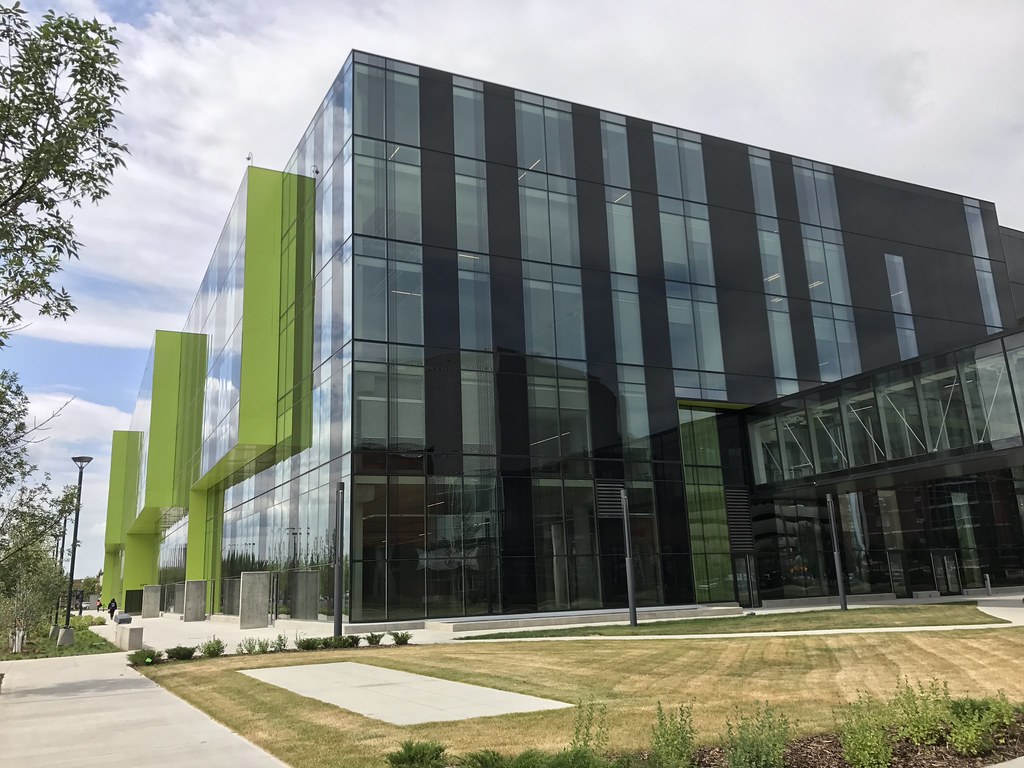
DBA Edmonton @DBAyeg 15 minutes ago
Thanks to President Atkinson @MacEwanU Greg Christenson for the tour of CFAC. Incredible! #yegdt @Clark_Builders @BTArchitects @ManascIsaac pic.twitter.com/mR7mAPSGB4

MacEwan University honours long-time philanthropists with new building name
For the three years of its construction, MacEwan University’s newest building to house students from the faculty of fine arts and communications was given a placeholder moniker of the Centre for Arts and Culture.
But now the $180-million structure on the corner of 104 Avenue and 110 Street has a real name.
Outgoing university president David Atkinson announced Wednesday the building will be named Allard Hall in recognition of the Allard family’s more than 30 years of support of the institution.
“Their keen interest in our students is reflected in this generous gift, which comes at a crucial time. It will provide much needed financial support for our students,” he said in a release.



MacEwan's Allard Hall opens doors Wednesday
MacEwan University was celebrating the opening of its new downtown arts centre, Allard Hall, on Wednesday.
“It’s a special time in our university’s history,” MacEwan University president Deborah Saucier said in a news release. “We’ve relocated all our visual and performing arts programming — more than 900 students, faculty and staff — to our City Centre Campus. Allard Hall, their new home, is simply spectacular — the open, airy spaces are designed to inspire the creative talents of our students.”
The $175-million building — which came in $5 million under budget — was designed by acclaimed Vancouver architect Bing Thom in collaboration with Edmonton’s Manasc Isaac architecture firm.
The building has two theatres. The smaller “black box” flexible space with room for 125 people is still under construction. The other is the much larger, truly state-of-the-art proscenium Triffo Theatre with seating for 415 people.
The university hosted a celebration event at 1 p.m. Wednesday at Allard Hall, 11110 104 Ave.
In Photos: Tour MacEwan University’s new arts space Allard Hall
MacEwan University’s new hall for performance and visual arts features a 419-seat theatre, theatre lab, recital hall, art gallery and recording studio.
Wednesday was the grand opening for Allard Hall and Edmontonians were offered tours of the new facility. Its main atrium is five floors with multi-tiered stage options.
The building is an open, airy, multi-use space that includes seating areas located on the landings called “nests.” The nests seem to float in the air above the hall’s stairs.

The inside of Allard Hall’s main building, including “nests” which can serve as seating areas.
Kendra Slugoski, Global News
“A key part of the vision for Allard Hall was that its spaces encourage formal and informal collaboration between students in the same program — and between students in different programs,” said Allan Gilliland, dean of the university’s faculty of Fine Arts and Communications.
“The nests are a perfect example of that design philosophy in action. We imagine impromptu concerts breaking out from them, students spreading out to work on group projects, or just relaxing.”


















































