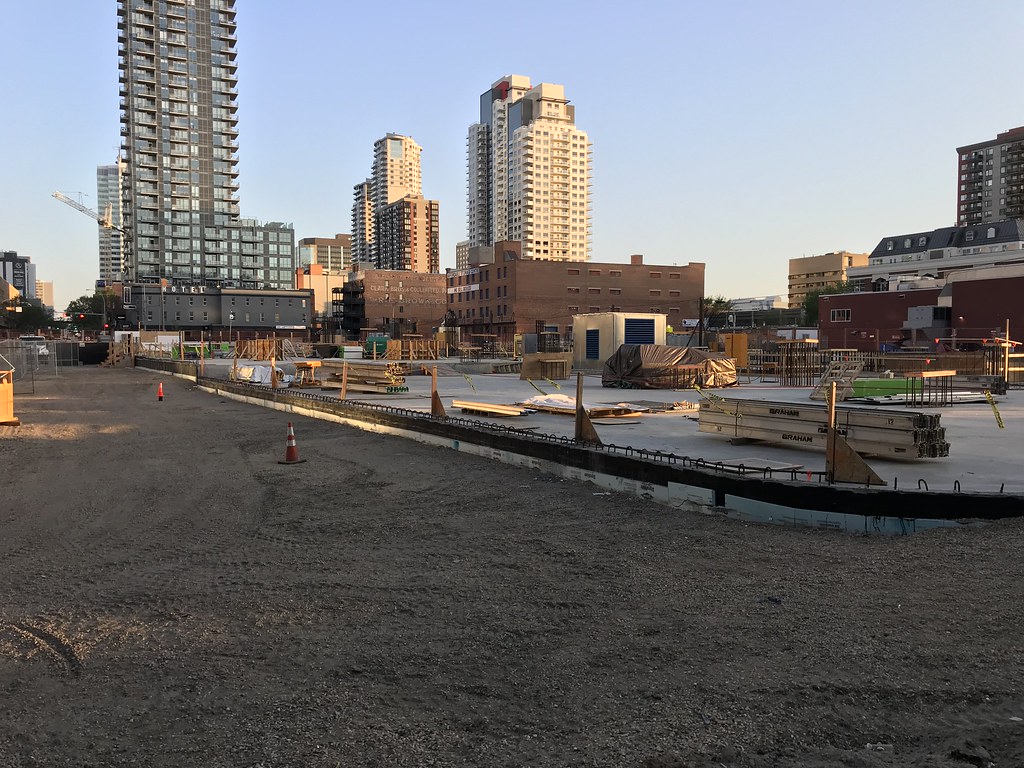You are using an out of date browser. It may not display this or other websites correctly.
You should upgrade or use an alternative browser.
You should upgrade or use an alternative browser.
- Thread starter SRC Admin
- Start date
Going for EDC Formal presentation June 19:
D. UPCOMING APPLICATIONS, CONFLICTS AND REGRETS (June 19)
ICE District Block BG - Formal - Dave Moore - Dialog Design
https://www.edmonton.ca/city_government/documents/EdmontonDesignCommitee_June_12_2018_Agenda.pdf
D. UPCOMING APPLICATIONS, CONFLICTS AND REGRETS (June 19)
ICE District Block BG - Formal - Dave Moore - Dialog Design
https://www.edmonton.ca/city_government/documents/EdmontonDesignCommitee_June_12_2018_Agenda.pdf
Das Ponto
Active Member
So what does that mean?
They present their redesign to EDC for approval to go ahead with/without conditions or go back to the drawing board for more revisions.
Talk about uninspired design. Yikes. The Soviets called and are suing us for copyright infringement. Plus, welcome to Sky Residences and Legends condos, where you get to see a gaping hole of HVAC next door instead of a plus green space.


MichaelC
Active Member
^sucks that we lost the movie theatre 
Jarodsc17
Active Member
Job No 234919092-007
Description: To construct and operate a 137.65 meter high mixed Use Tower with Commercial podium including a common lobby, eleven (11) General Retail Stores, three (3) Restaurants (60% of total Floor Area as Public Space), one (1) Professional, Financial and Office Support Services, with accessory Non-Residential Amenity Area including a publicly accessible outdoor landscaped area and multi-purpose room on the rooftop podium; with an Apartment Housing Tower (568 to 582 Dwelling units from the 4th to 41st floors) with accessory Residential Amenity Area; with mechanical rooms on the 42nd and 43rd floors.
Location: 10324 - 103 STREET NW
Plan 1722545 Blk 2 Lot 7
10305 - 104 AVENUE NW
Plan 1722545 Blk 2 Lot 12
10324 - 103 STREET NW
Plan 1722545 Blk 2 Lot 10
Applicant: DIALOG
Status: In Development Review
Create Date: 6/18/2018 10:17:49 AM
Description: To construct and operate a 137.65 meter high mixed Use Tower with Commercial podium including a common lobby, eleven (11) General Retail Stores, three (3) Restaurants (60% of total Floor Area as Public Space), one (1) Professional, Financial and Office Support Services, with accessory Non-Residential Amenity Area including a publicly accessible outdoor landscaped area and multi-purpose room on the rooftop podium; with an Apartment Housing Tower (568 to 582 Dwelling units from the 4th to 41st floors) with accessory Residential Amenity Area; with mechanical rooms on the 42nd and 43rd floors.
Location: 10324 - 103 STREET NW
Plan 1722545 Blk 2 Lot 7
10305 - 104 AVENUE NW
Plan 1722545 Blk 2 Lot 12
10324 - 103 STREET NW
Plan 1722545 Blk 2 Lot 10
Applicant: DIALOG
Status: In Development Review
Create Date: 6/18/2018 10:17:49 AM
Jarodsc17
Active Member
Looks like the height got reduced again 
crisp
Active Member
Based on the top portion of the south elevation, really worried what the whole north elevation looks like.
archited
Senior Member
This is worse than bad.
@westcoastjos nailed the sentiment perfectly and very wittily. I can't add to that. Dialog should have their architectural licenses on display in the lobby of this building.The Soviets called and are suing us for copyright infringement.
Oh dear 
cpnfantstk
Active Member
I remember how I felt with Stantec's final rendering in comparison to the original. I didn't like it. Now that Stantec is nearly complete, I really think it's a nice looking building. I hope to feel the same way about Tower B . That is one awful looking rendering though.Oh dear
chrisvazquez7
Active Member
The tower itself doesn’t look that bad. I’m very worried about the podium though....
Moderne
Active Member
I'm no developer, so I have no idea about how these things work or the costs involved. But I'd sooner take a 50 metre tower and an amazing podium over anything regarding height. They've got one chance to get this square right, and I'm not optimistic about how this is going to turn out.
archited
Senior Member
Poor Graham, they have to fly their name over this pig.
