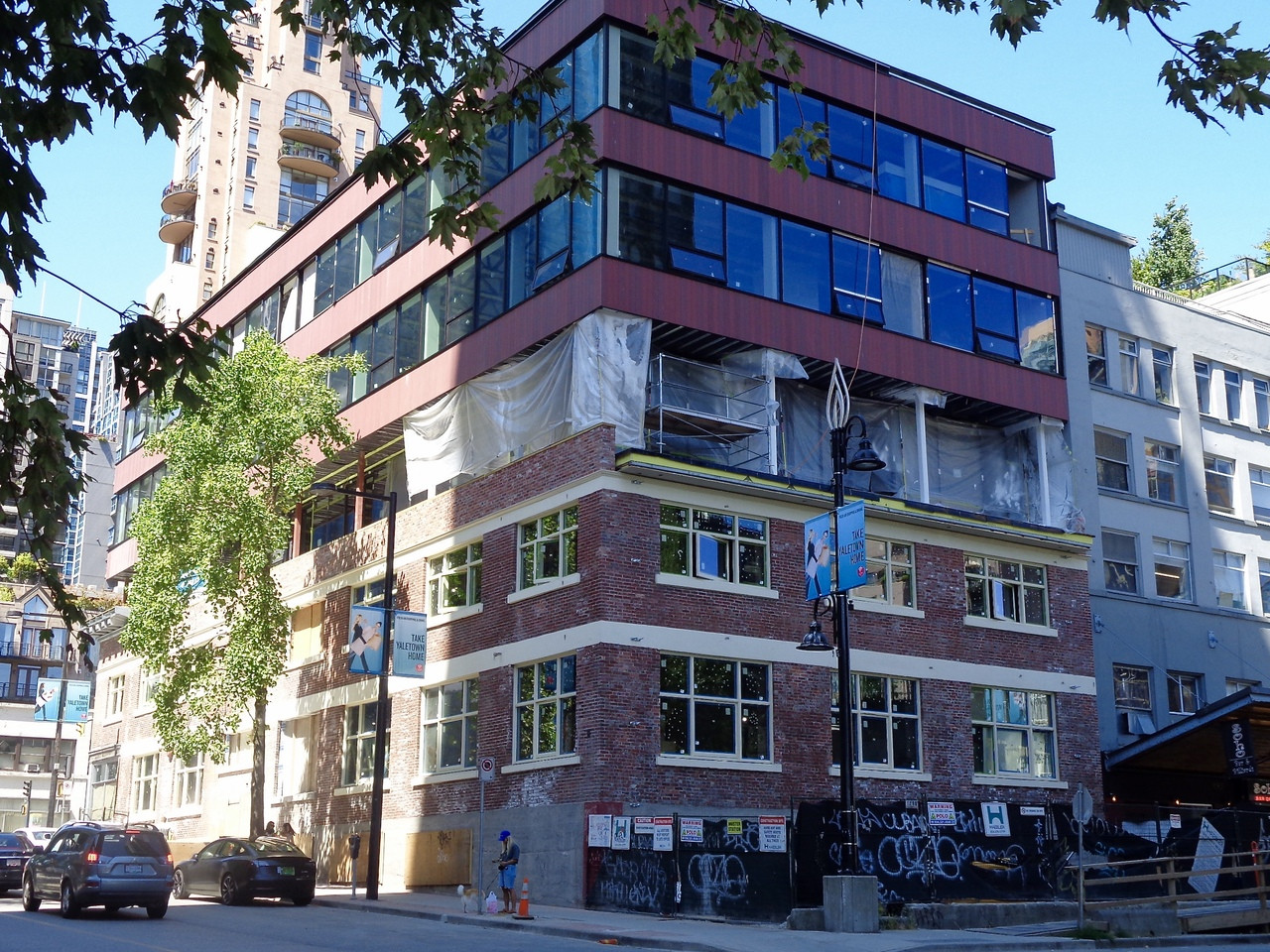IanO
Superstar
A very talented designer (now architect) once suggested this...

What a beautiful idea! Sad that it didn't get realized.
Summarizing:From the June 15, 2021 EDC meeting minutes (motion of support w/the following conditions):
The Committee encourages the Applicant to explore preserving, retaining and incorporating as much of the existing building into the proposed design.
● If the west facade of the existing building must be reconstructed, the Committee encourages the Applicant to relocate the reconstructed west facade in a manner that minimizes encroachment on the sidewalk frontage zone.
● If the podium incorporates a new south facade, the Committee feels that the design of this facade should not be a duplication of surrounding buildings. The design of the south facade of the podium should relate to the architectural patterns/forms, articulation and rhythm of the historic building facades and surrounding building/ facade context.
● The Committee encourages the Applicant to enhance the private driveway along the northern boundary with high quality paving materials (eg. unit pavers), pedestrian lighting, landscaping and minimal grade transitions (eg. curbs)
● While the Committee appreciates that the proponent is attempting to design a tower that is differentiated from and defers to the podium, the Committee Edmonton Design Committee encourages the proponent to revisit the mass and articulation of the tower to minimize the visual weight and dramatic variation in the appearance of the tower as it rise, and in particular the extended balconies. The Committee encourages the Applicant to consider the use of inset balconies to reduce the visual mass of the tower.
Their specific advice is bad, but the tower as it looks now is like two different buildings stacked together. The transition is too jarring, as if they started from the top and then ran out of budget before reaching the bottom. I'd be much happier with it if its design were more consistent over its entire height. I actually quite like the look of the upper portion with the extended balconies, more of that please!Make the tower a boring glass shoebox (typical EDC).
Seems like a separate discussion for a Heritage Panel or other Advisory Panel. Ideally you would be getting two sets of comments for this project.Agreed; that's not their place... point being that the EDC comments above still leave me asking why this committee cannot have more teeth when it comes to character buildings and require more from the applicant in terms of preservation/restoration.
My comment above your post is directed at P&D and the applicant.
