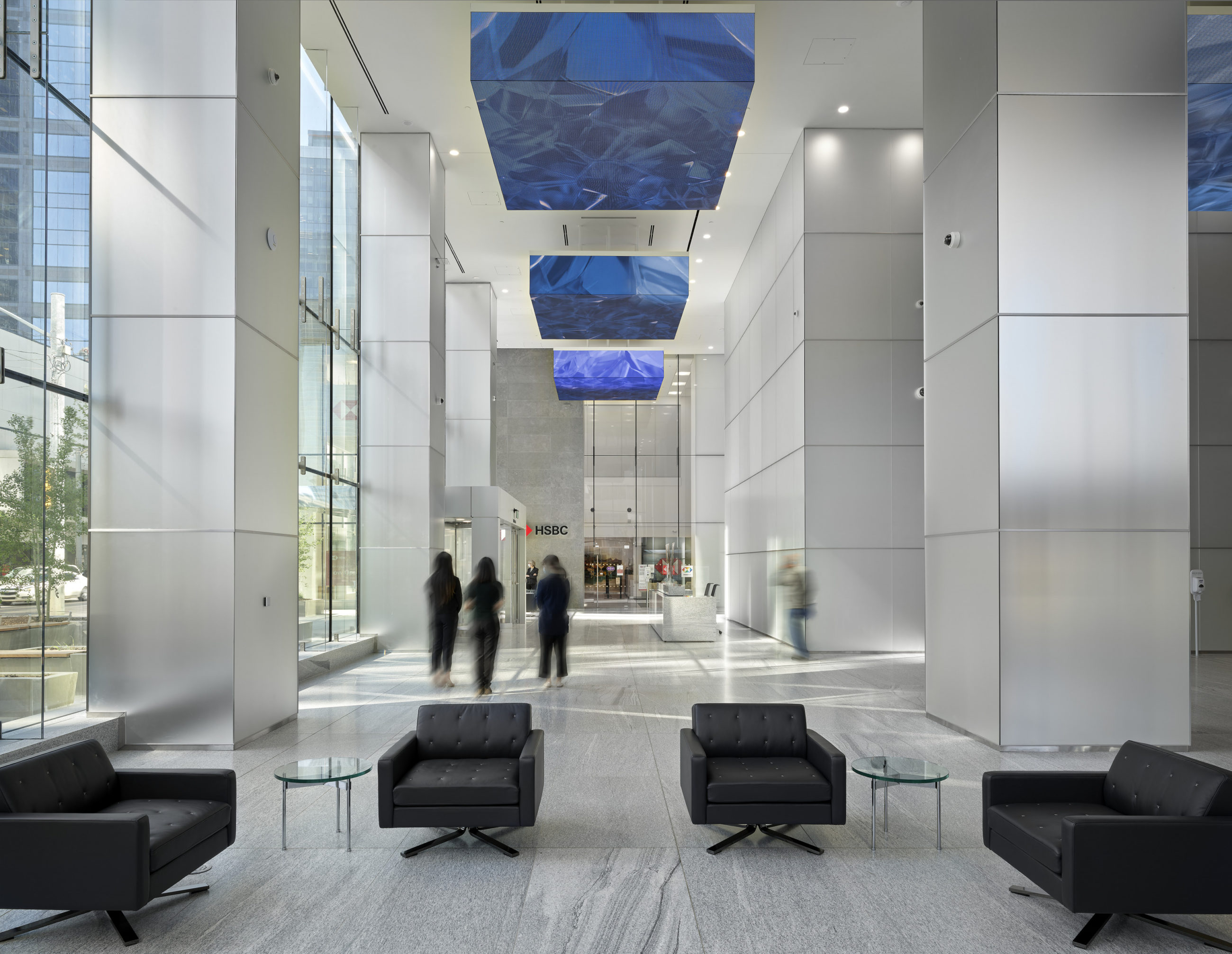Description: To construct INTERIOR AND EXTERIOR RENOVATIONS TO HSBC BANK PLACE REJUVENATION to an existing Professional, Financial and Office Support Services / Specialty Food Services / General Retail Stores / Health Services building, constructing perimeter walls only for tenant spaces on main and second floor.
Permit date: February 1, 2021
Type: Building Permit
Subtype: (03) Interior Alterations
Category: Commercial Final
Class: Malls, Office/Retail (512)
Status: Issued
Address: 10250 - 101 STREET NW
Neighbourhood: DOWNTOWN
Zoning: CCA
Value: $50,575,000.00
Permit date: February 1, 2021
Type: Building Permit
Subtype: (03) Interior Alterations
Category: Commercial Final
Class: Malls, Office/Retail (512)
Status: Issued
Address: 10250 - 101 STREET NW
Neighbourhood: DOWNTOWN
Zoning: CCA
Value: $50,575,000.00
