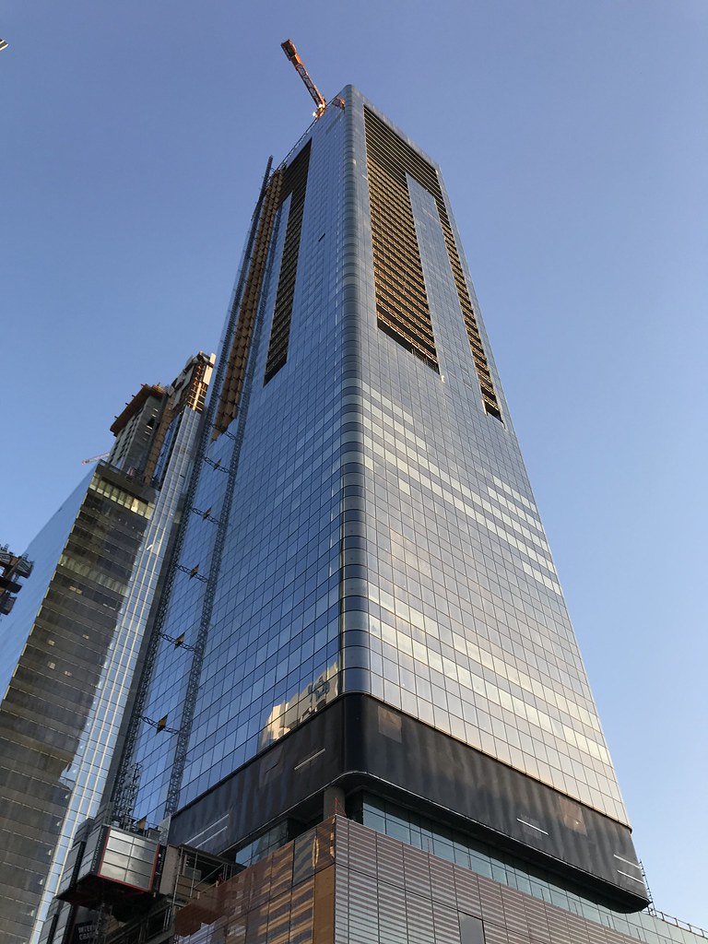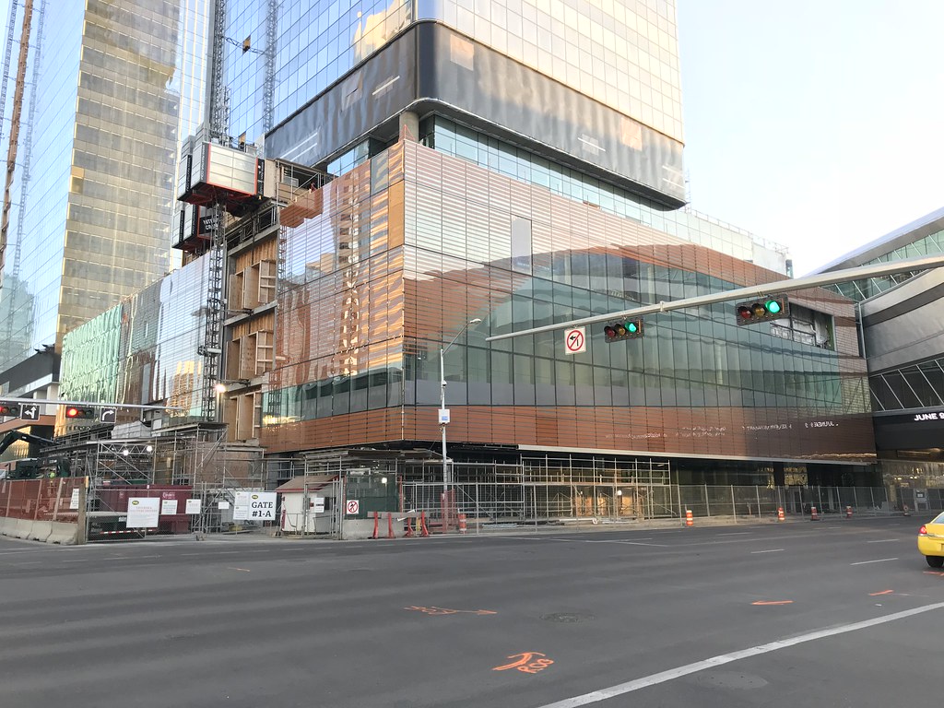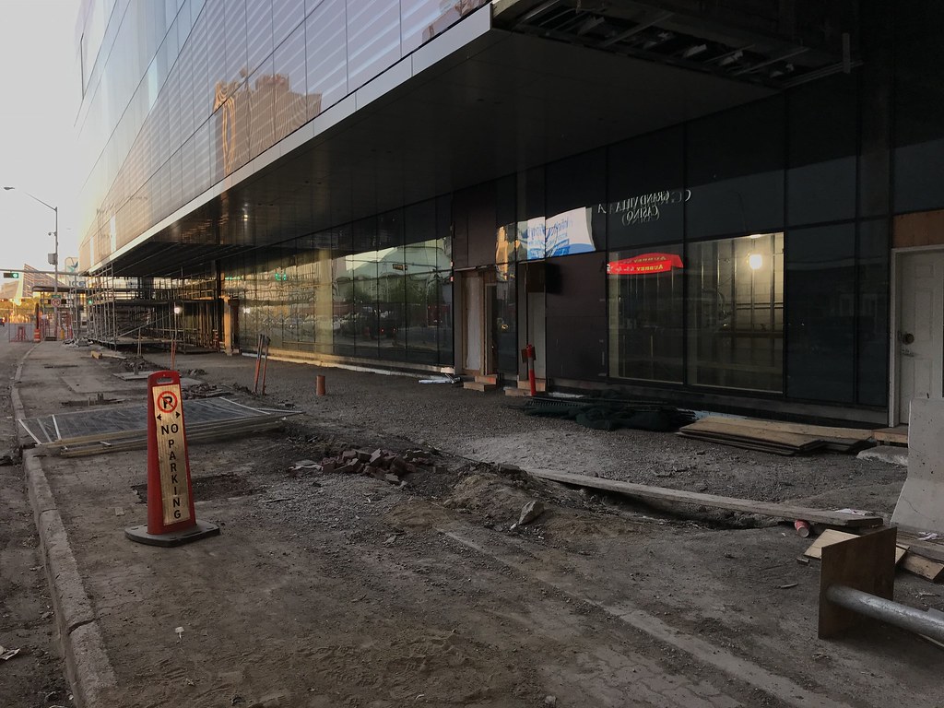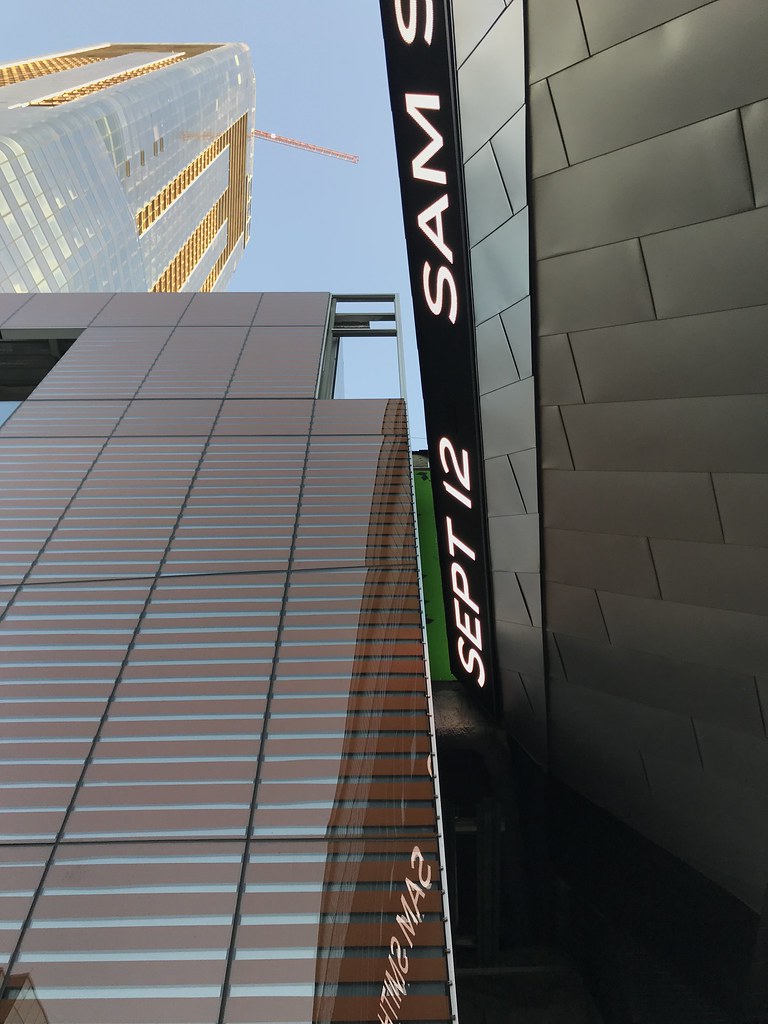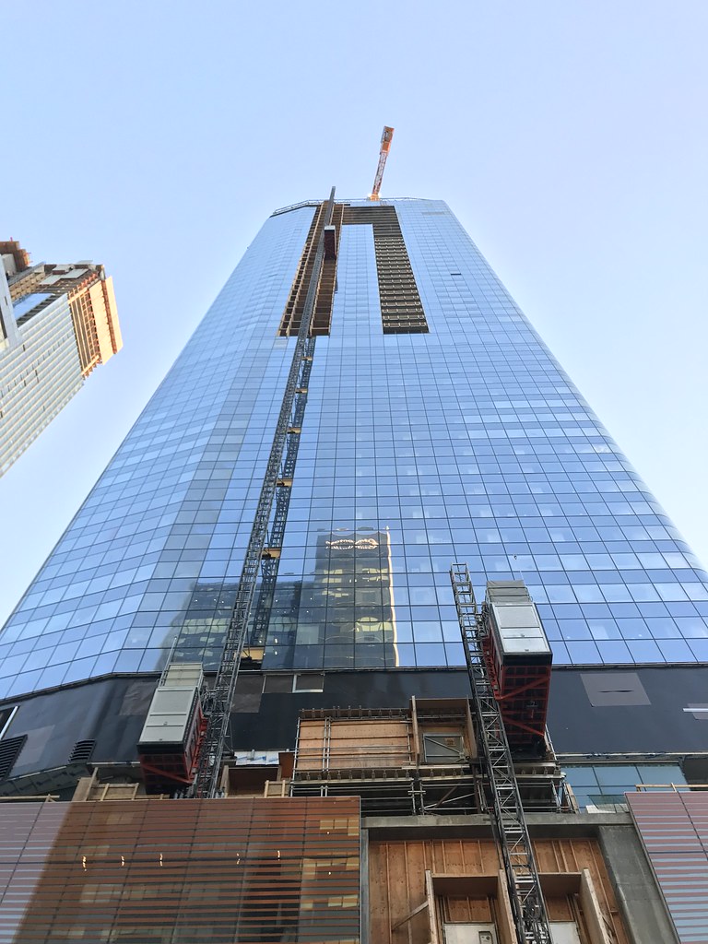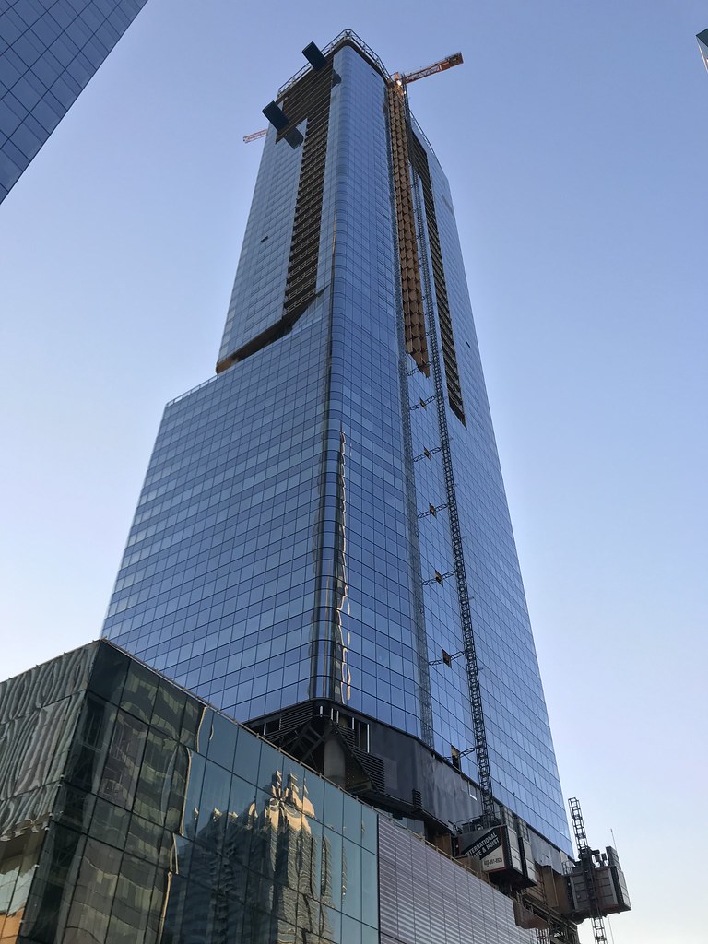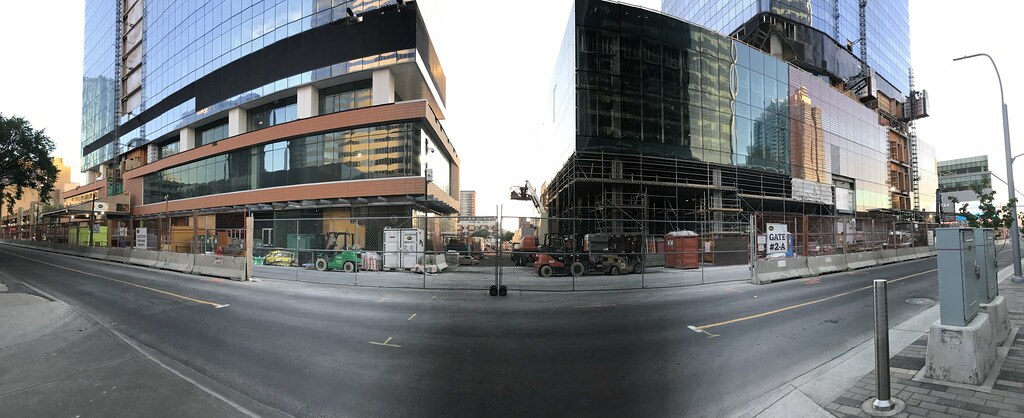Looks like the pedway to Edmonton Tower begins soon:
PERMIT_DATE May 02, 2018
PERMIT_NUMBER 246493025-015
JOB_CATEGORY Commercial Final
ADDRESS 10111 - 104 AVENUE NW
NEIGHBOURHOOD DOWNTOWN
JOB_DESCRIPTION To construct a STRUCTURAL FRAME ONLY for a pedway connecting TOWER D to TOWER AC crossing above grade over 102 Street. (10111-104 Avenue to 10360-102 Street)
BUILDING_TYPE
WORK_TYPE
FLOOR_AREA 1,453.13
CONSTRUCTION_VALUE 5,000
ZONING AED, AED, CCA
PERMIT_DATE May 03, 2018
PERMIT_NUMBER 246493025-012
JOB_CATEGORY Commercial Final
ADDRESS 10111 - 104 AVENUE NW
NEIGHBOURHOOD DOWNTOWN
JOB_DESCRIPTION To construct a Temporary COVERED WAY HOARDING for construction of a pedway connecting TOWER D to TOWER AC crossing above grade over 102 Street. (10111-104 Avenue to 10360-102 Street) VALID 4 May 2018 through 3 August 2018.
BUILDING_TYPE Temporary Structures (999)
WORK_TYPE (01) New
FLOOR_AREA
CONSTRUCTION_VALUE 6,000
ZONING AED, AED, CCA
PERMIT_DATE May 02, 2018
PERMIT_NUMBER 246493025-015
JOB_CATEGORY Commercial Final
ADDRESS 10111 - 104 AVENUE NW
NEIGHBOURHOOD DOWNTOWN
JOB_DESCRIPTION To construct a STRUCTURAL FRAME ONLY for a pedway connecting TOWER D to TOWER AC crossing above grade over 102 Street. (10111-104 Avenue to 10360-102 Street)
BUILDING_TYPE
WORK_TYPE
FLOOR_AREA 1,453.13
CONSTRUCTION_VALUE 5,000
ZONING AED, AED, CCA
PERMIT_DATE May 03, 2018
PERMIT_NUMBER 246493025-012
JOB_CATEGORY Commercial Final
ADDRESS 10111 - 104 AVENUE NW
NEIGHBOURHOOD DOWNTOWN
JOB_DESCRIPTION To construct a Temporary COVERED WAY HOARDING for construction of a pedway connecting TOWER D to TOWER AC crossing above grade over 102 Street. (10111-104 Avenue to 10360-102 Street) VALID 4 May 2018 through 3 August 2018.
BUILDING_TYPE Temporary Structures (999)
WORK_TYPE (01) New
FLOOR_AREA
CONSTRUCTION_VALUE 6,000
ZONING AED, AED, CCA












































