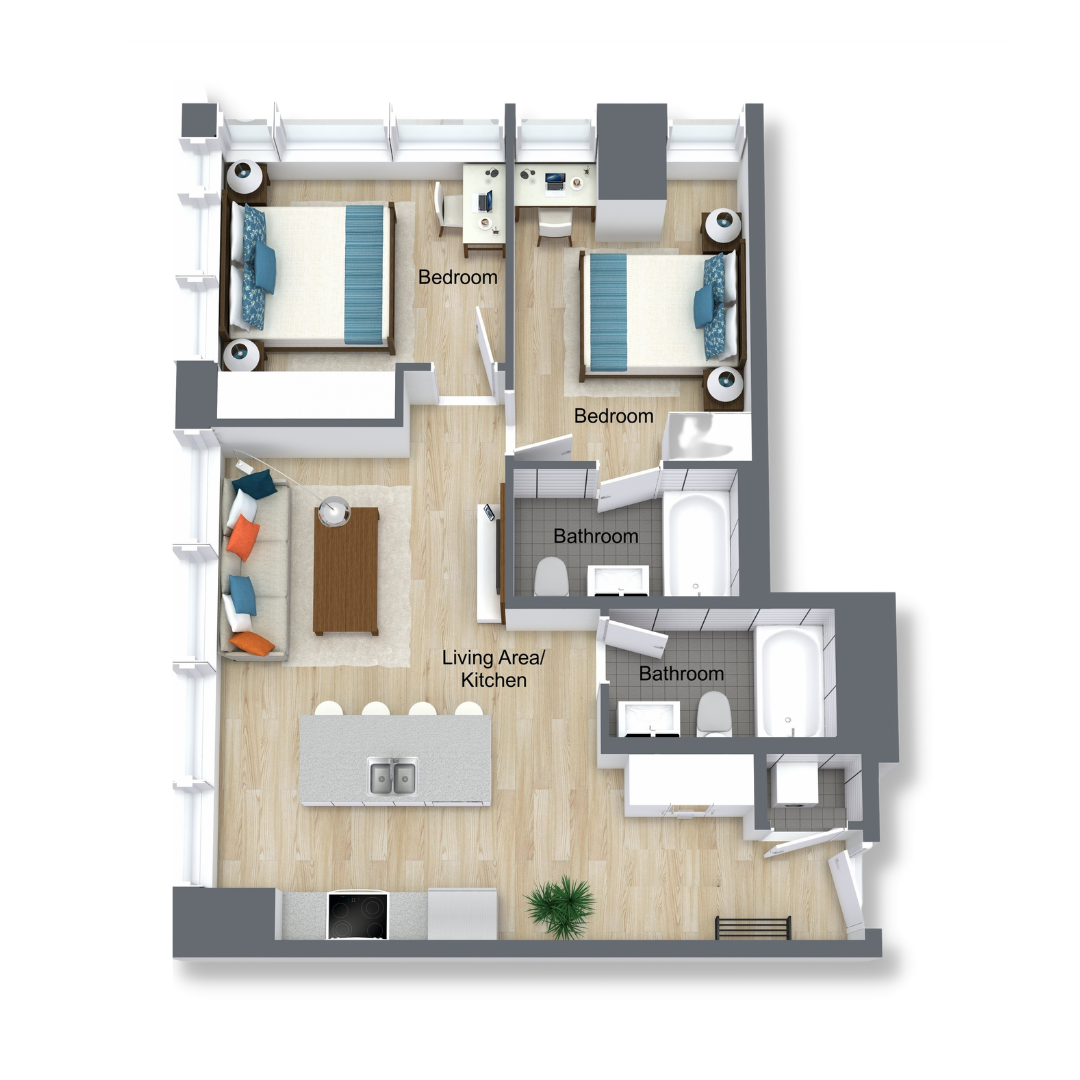I do like how creative they have to get with floor plans in these office conversions. Below is a pretty cool floor plan that definitely has some... quirks but overall is pretty fantastic IMO
One bedroom has the ensuite bathroom, but virtually no closet space, and has a column support making the top right of the room weird dead space (maybe enough space for a small clothes drawer?) + gives almost no room to walk around that side of a queen size bed.
The other bedroom shows a king size bed, and spectacular glass views + a decent sized closet. So I guess that is the tradeoff you make with your roommate: either you get the room with the wicked views that can fit a king sized bed and actually has closet space, or you get your own private bathroom.
Kitchen has a great island, but I don't really understand why they limited the counter space next to the fridge and stove top, and there appears to be very little built in pantry/food space, but a lot of unused space where that plant is placed. Why not put a pantry next to the fridge?
Views from the kitchen and living room are also spectacular and the natural light in one of these suites would be nearly unbeatable for what I assume with be around a $2500 price range
Lastly, if someone leaves the laundry door open and someone comes in the front door, they'll swing the door into the laundry door... lol
