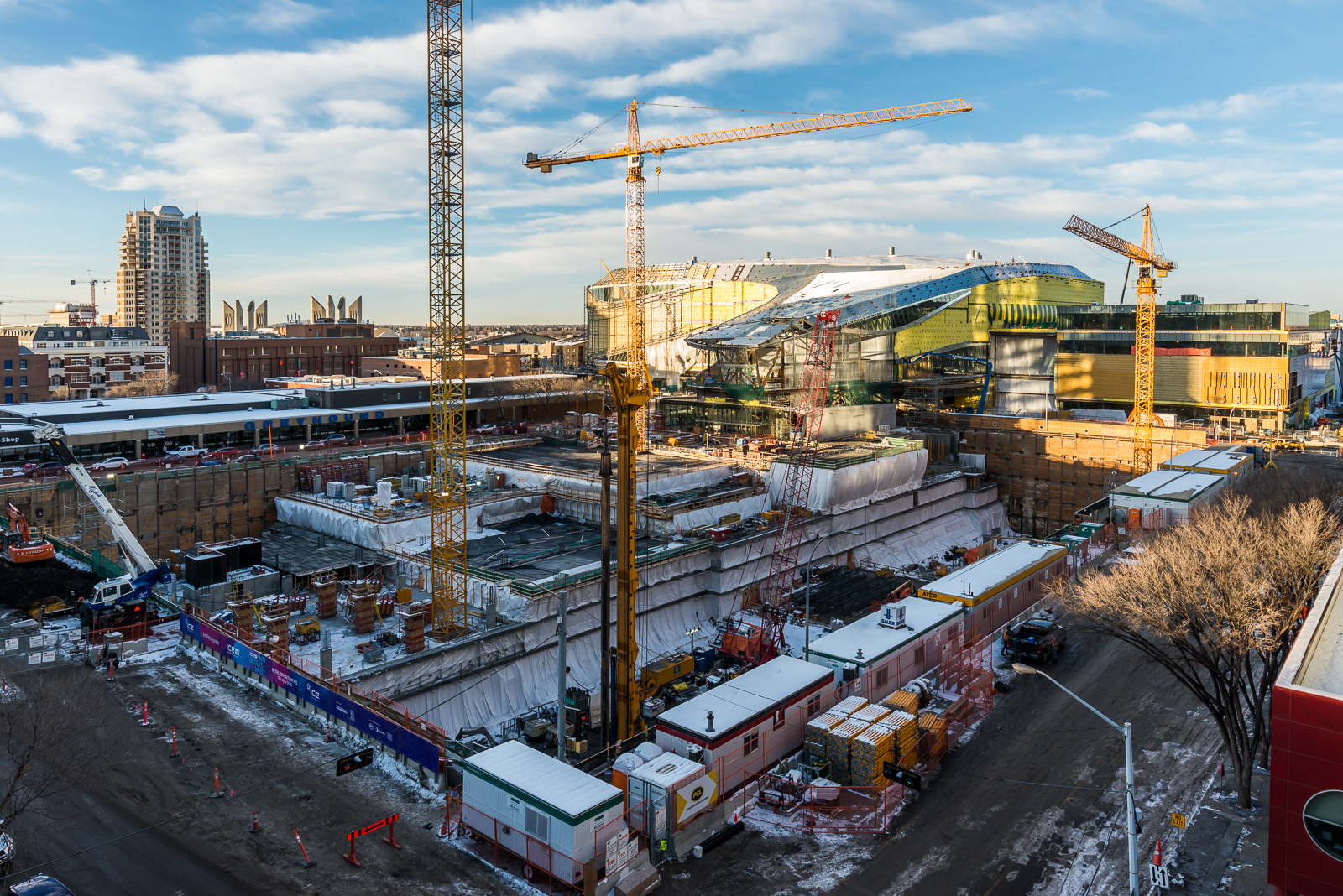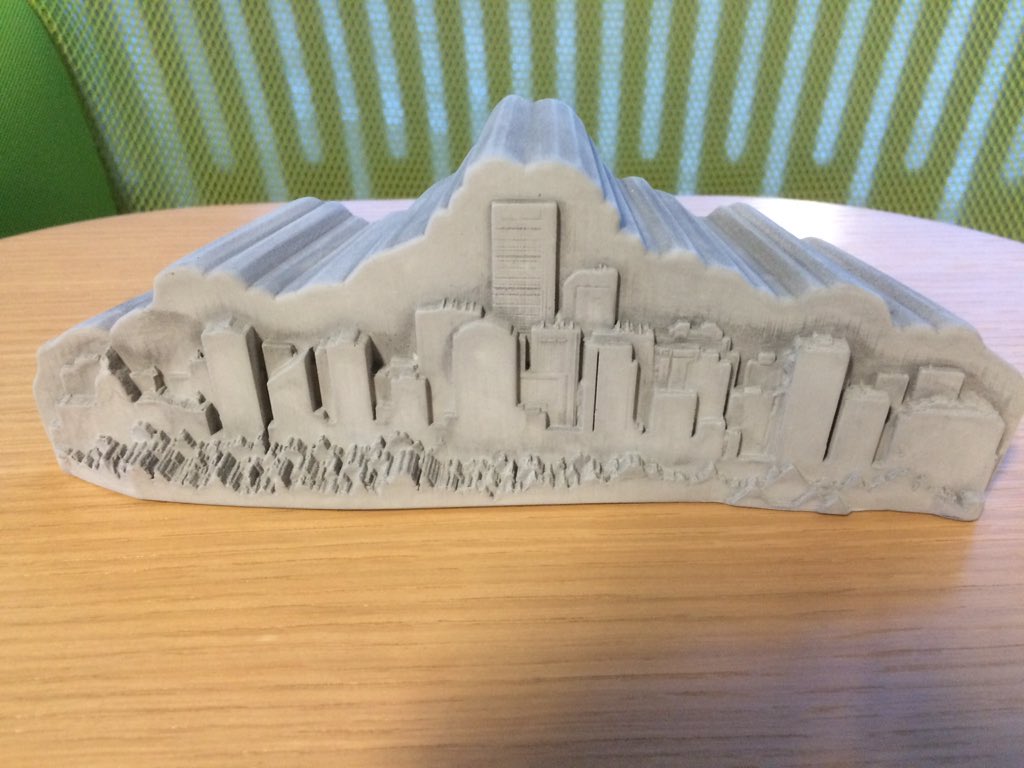You are using an out of date browser. It may not display this or other websites correctly.
You should upgrade or use an alternative browser.
You should upgrade or use an alternative browser.
- Thread starter SRC Admin
- Start date
3D structural rendering:

(Source: Virex393 on Connect2Edmonton)
Looks like the structure will be primarily concrete construction. Also gives a good visualization as to why digging and pouring the footings is taking so long - they account for almost 1/5 of the height of the total structure.

(Source: Virex393 on Connect2Edmonton)
Looks like the structure will be primarily concrete construction. Also gives a good visualization as to why digging and pouring the footings is taking so long - they account for almost 1/5 of the height of the total structure.
DarrenK
New Member
Froggy
Active Member
@Daveography , the structural renderings are impressive! It really shows how deep they're going and how huge these footings are in relation to the tower's height. Thanks for that!
@DarrenK , thanks for the pictures! I'm really excited to see this project emerging. Once complete, it'll be a game changer for Edmonton and the downtown area.
@DarrenK , thanks for the pictures! I'm really excited to see this project emerging. Once complete, it'll be a game changer for Edmonton and the downtown area.
Dec. 8 Update
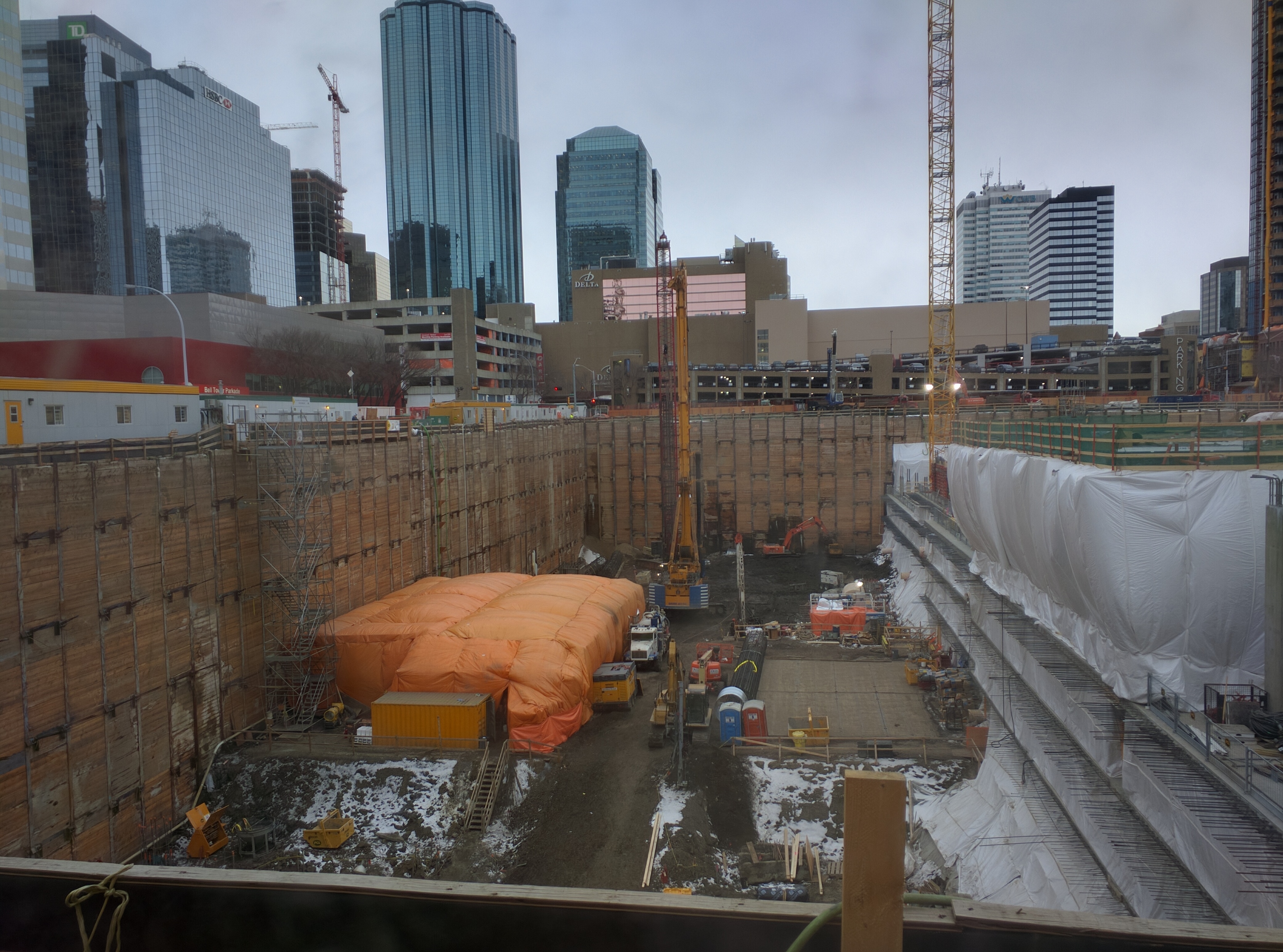
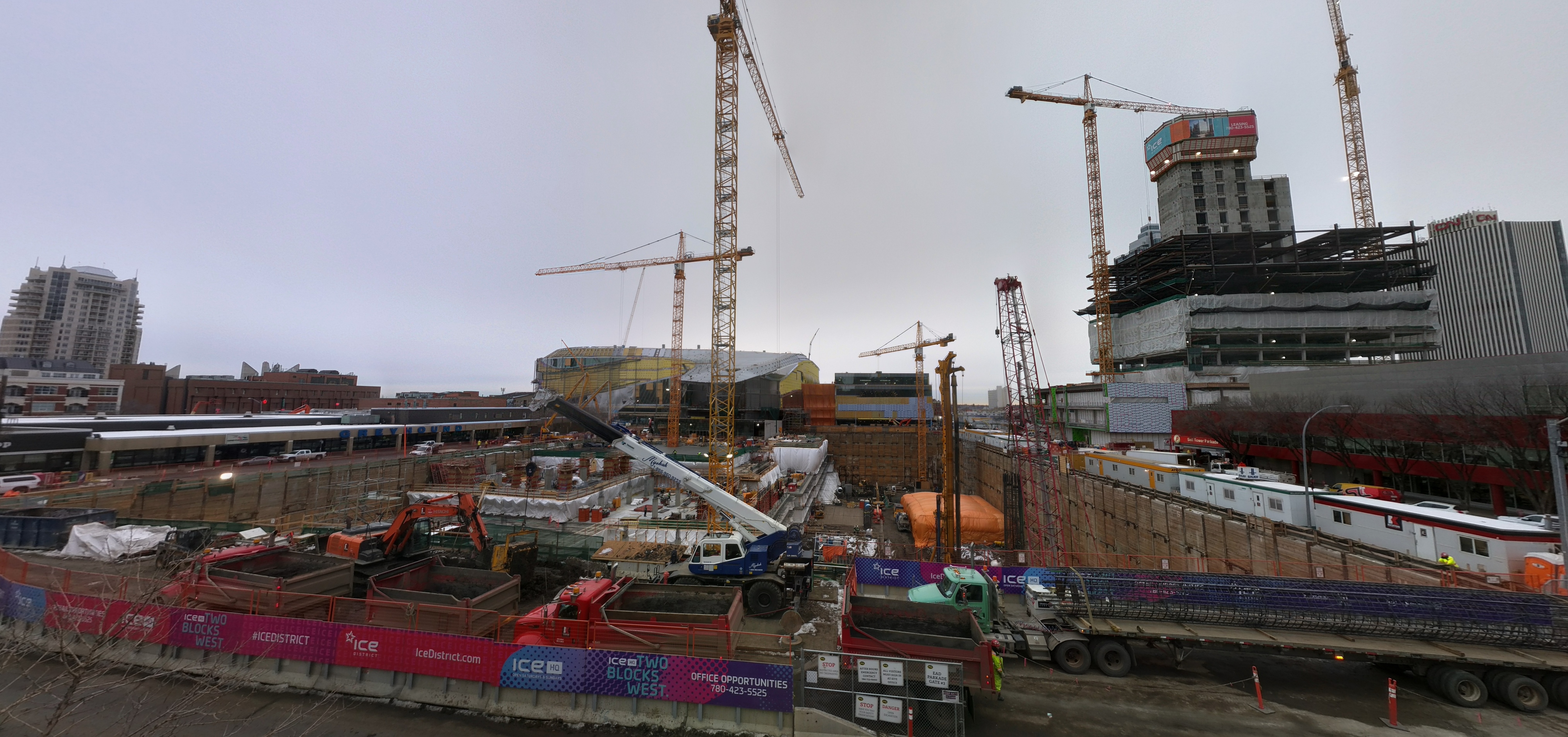


Conrad Black
Senior Member
Quite the project. Looking forward to the transformation of Edmonton's skyline.
Dec. 15 Update
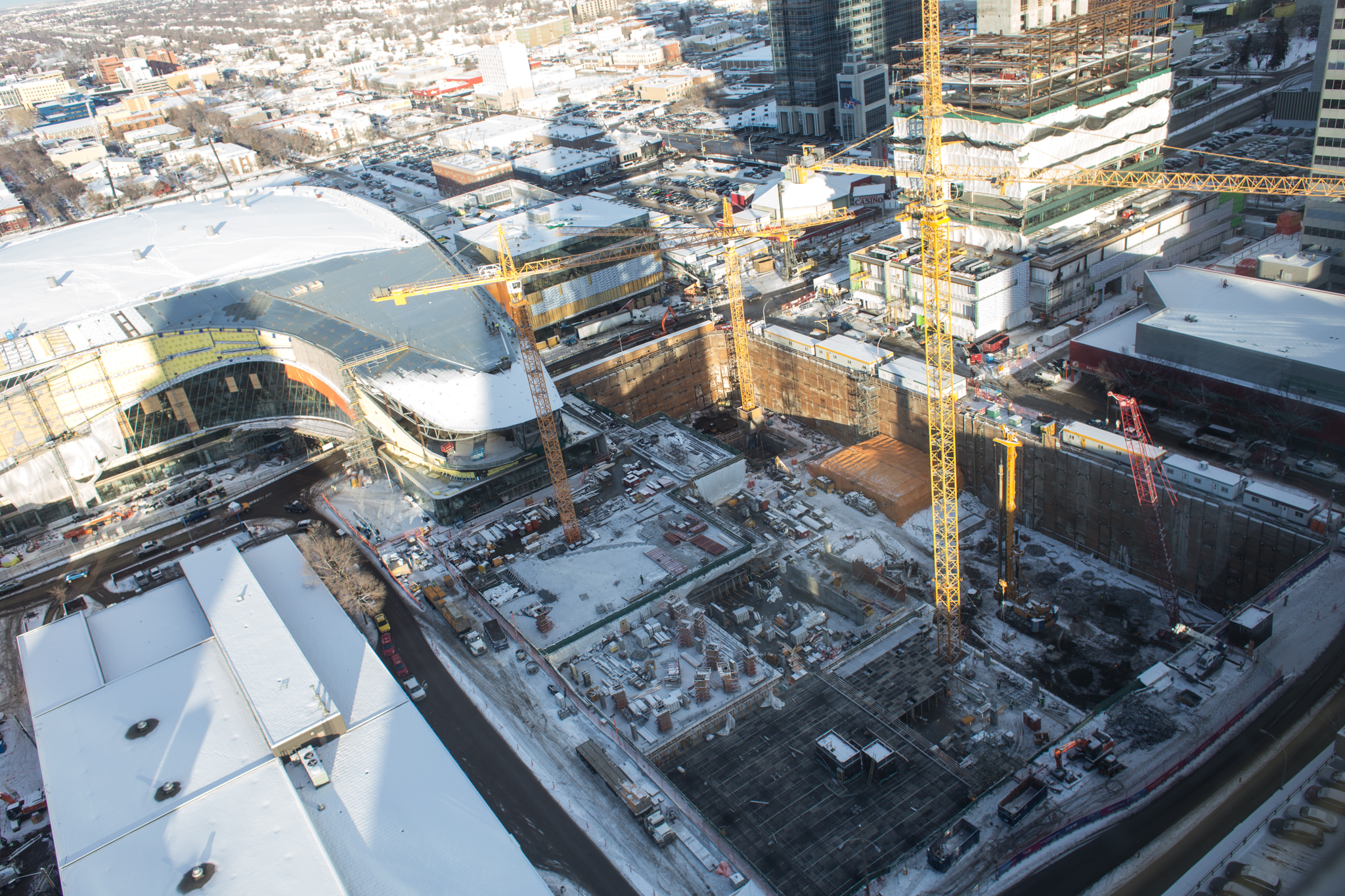

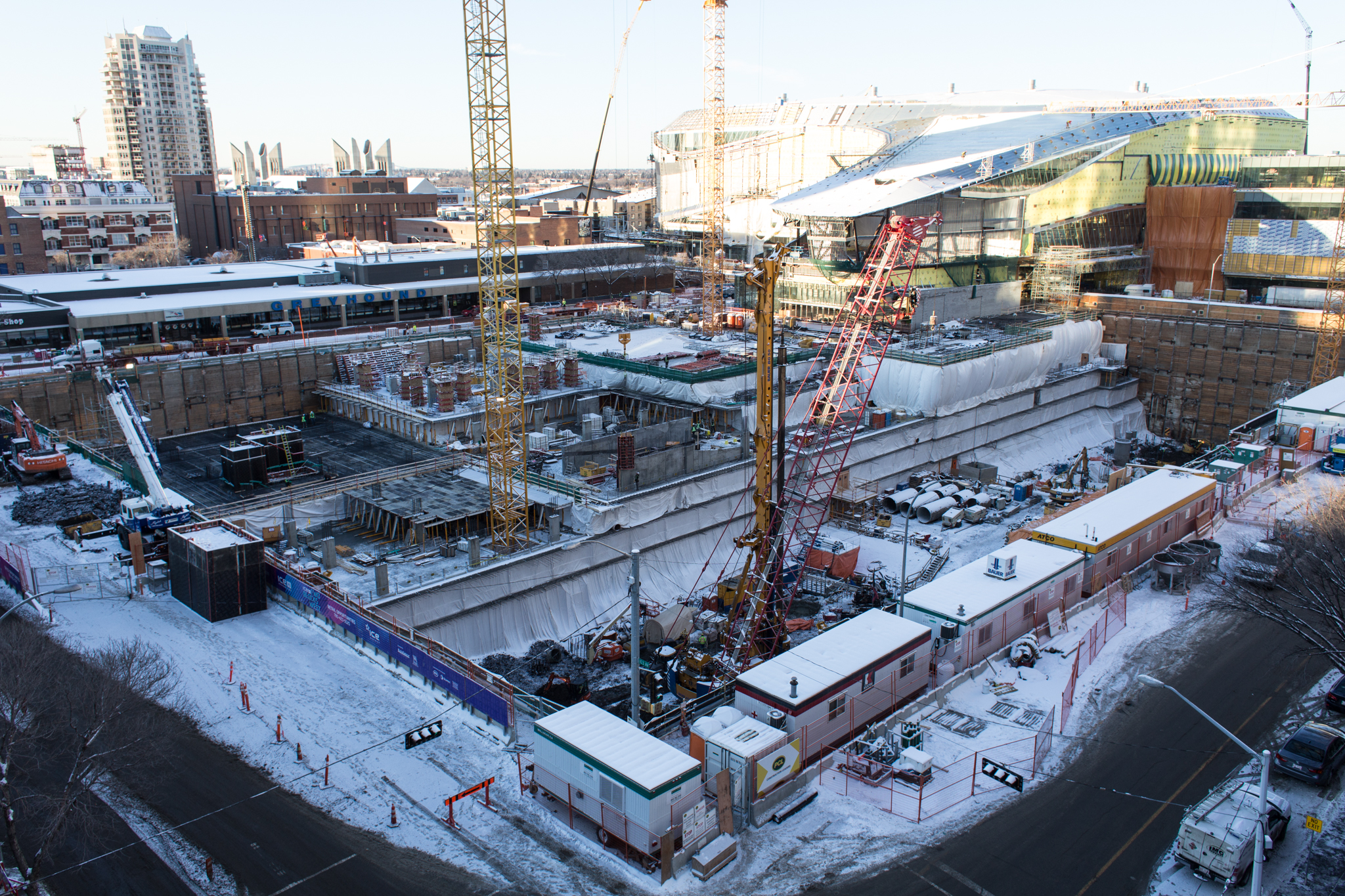



Looking good. Thanks for the update.
Hilman
Active Member
Conrad Black
Senior Member
That's pretty cool!
Jan 8 update - still working on the foundation piles...
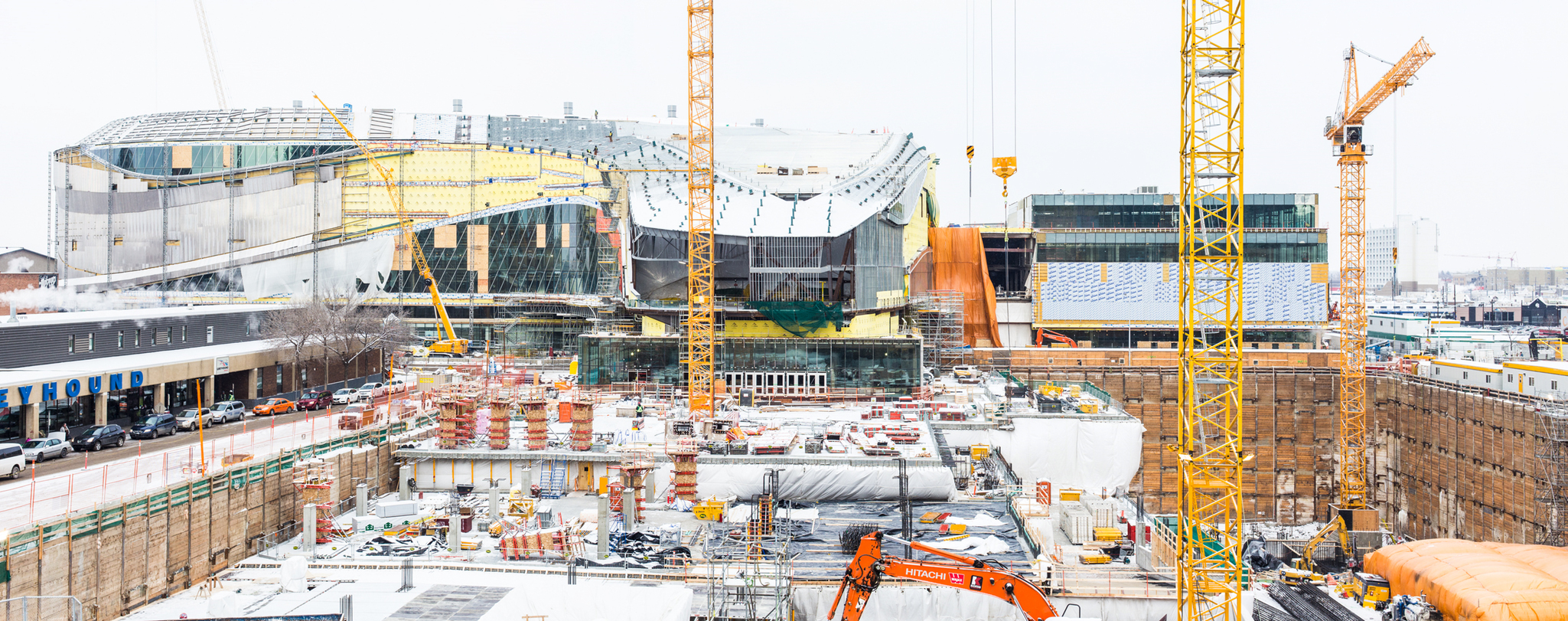
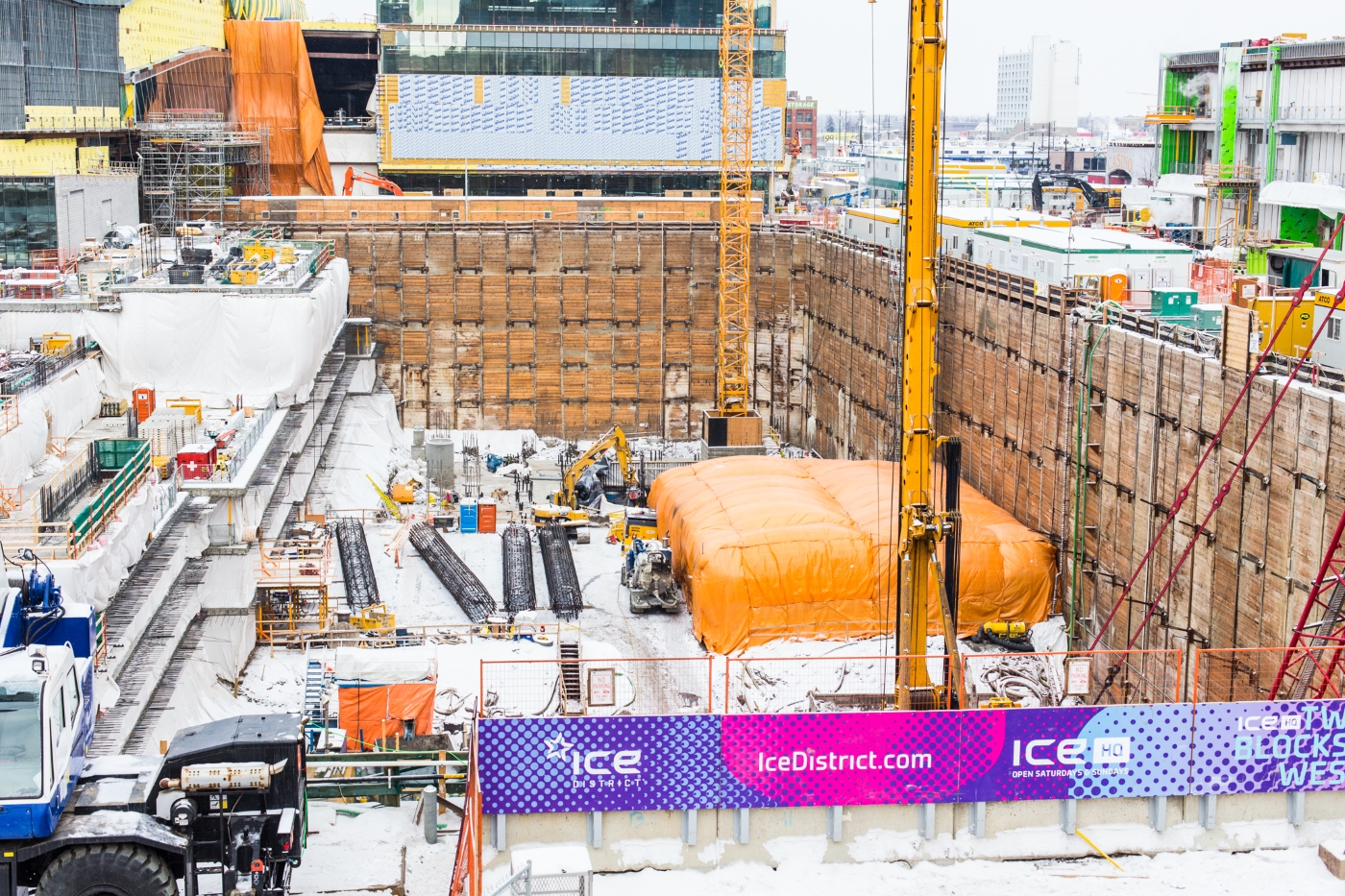

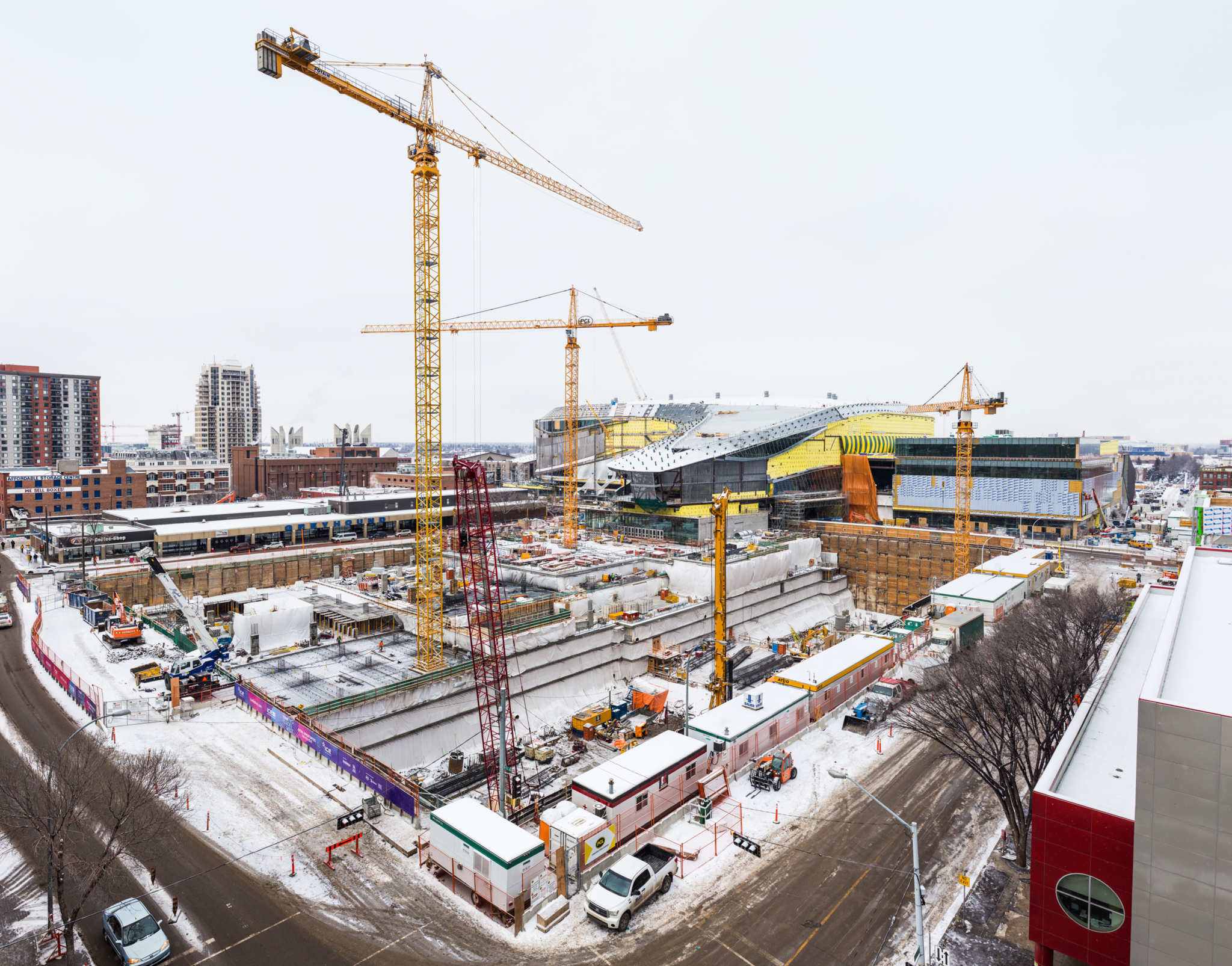




Hilman
Active Member
Jan. 27 Update
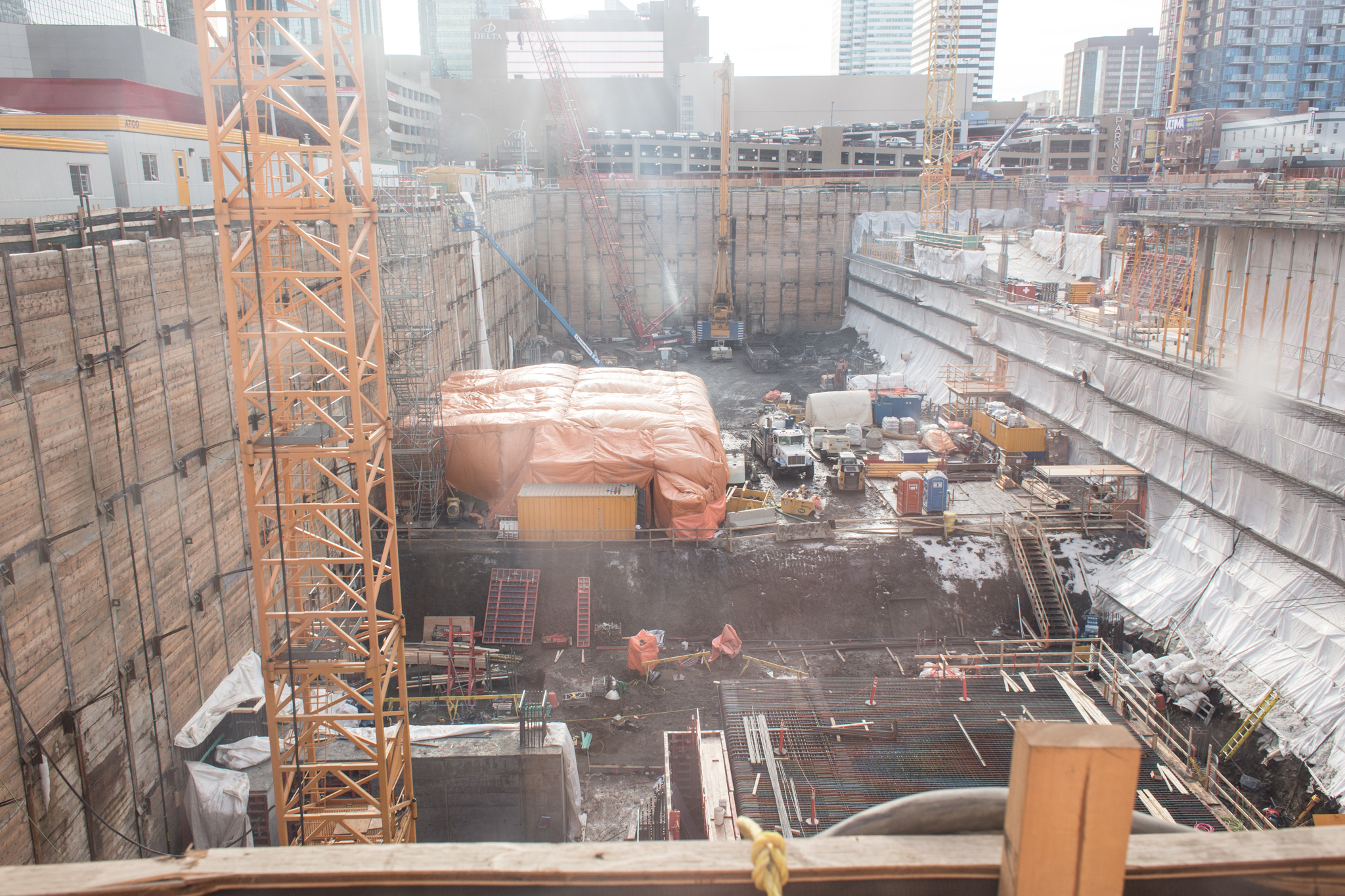
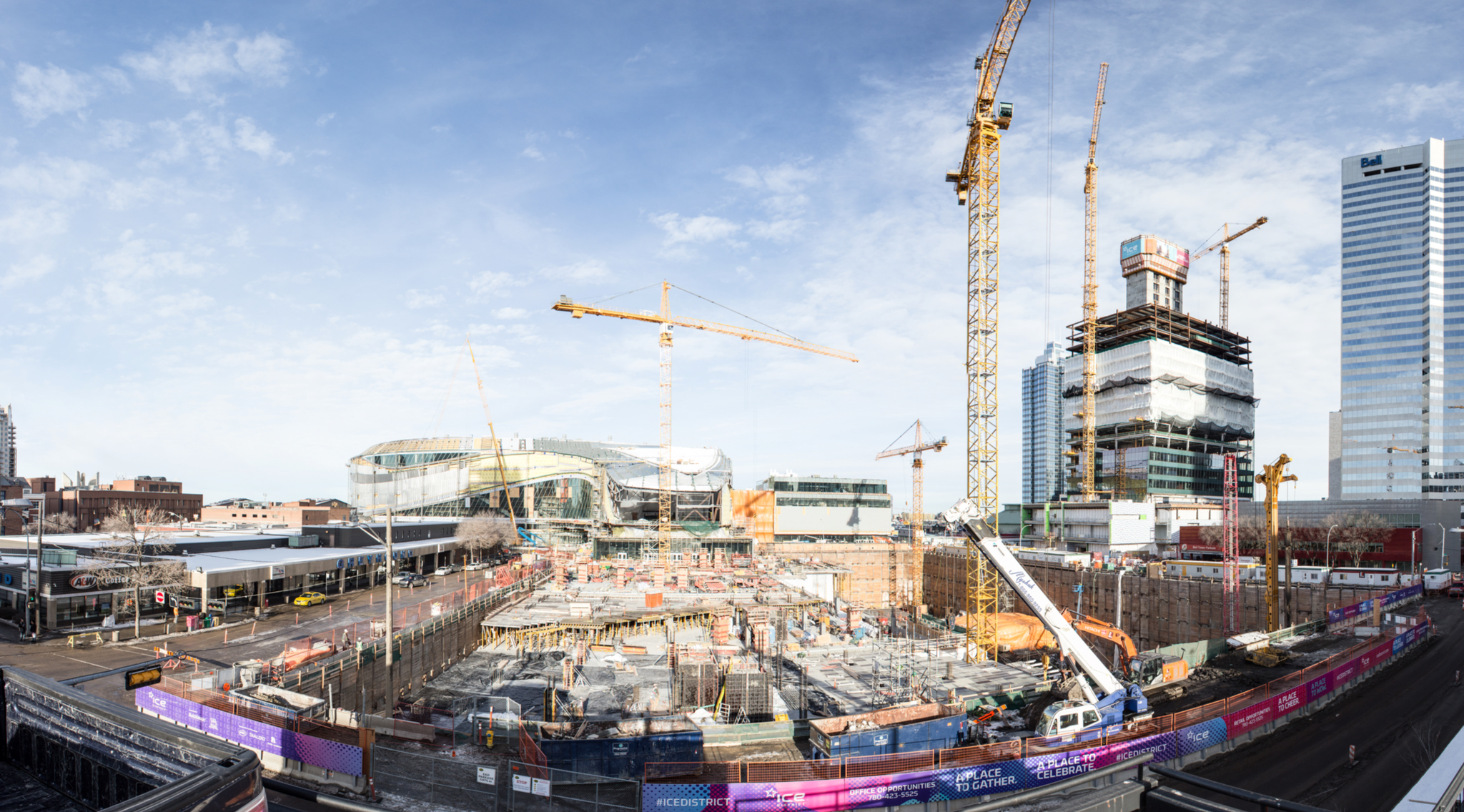
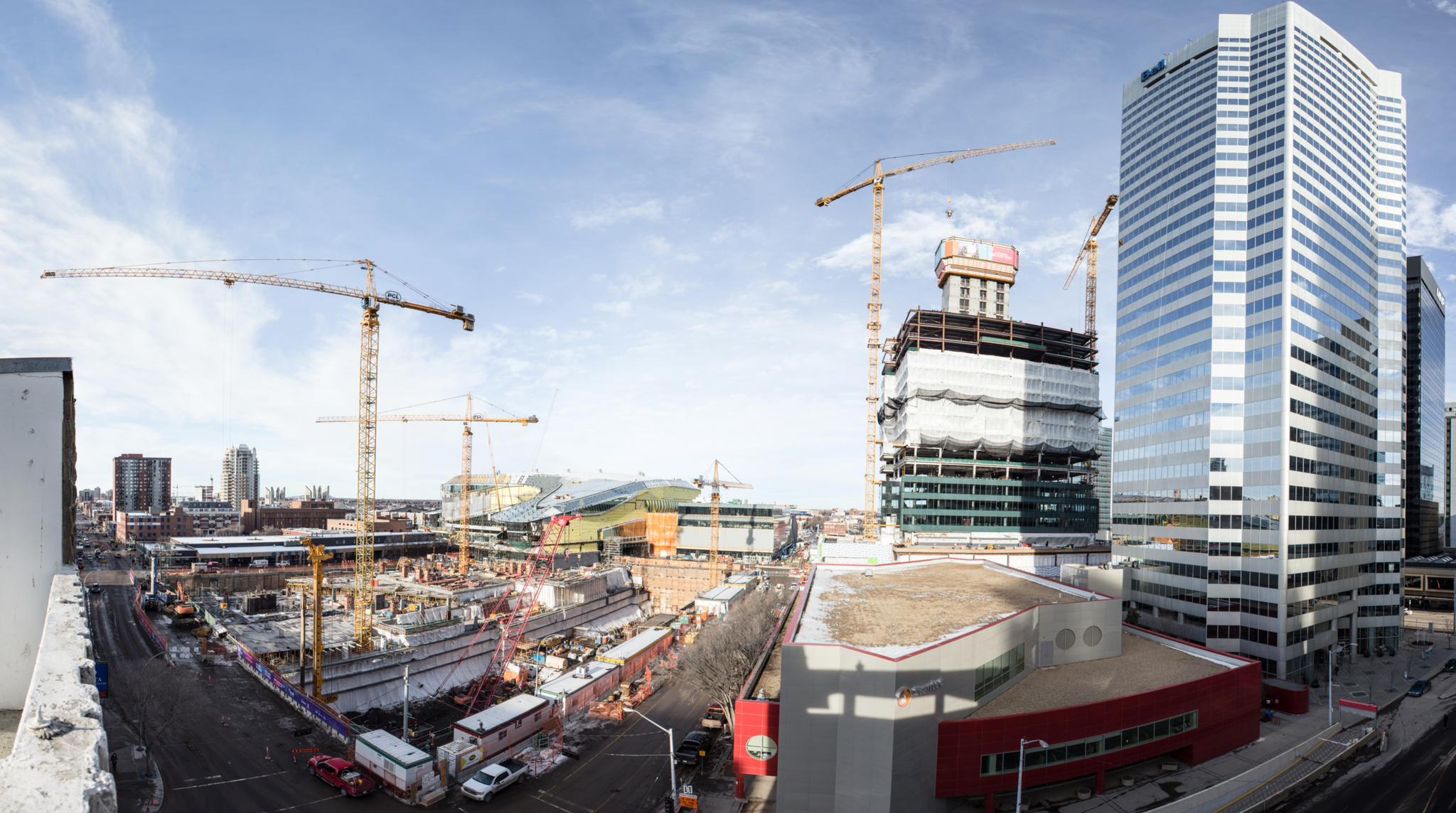



Don't think this render of the podium has been posted here yet:

Ice District podium floorplans (waiting for higher res versions to become public):
Ground level:

Second (Pedway) level:

Third (Tower "B" / Block "G" only):

Sources: WAM / http://icedistrictproperties.com/
Ice District podium floorplans (waiting for higher res versions to become public):
Ground level:
Second (Pedway) level:
Third (Tower "B" / Block "G" only):
Sources: WAM / http://icedistrictproperties.com/
