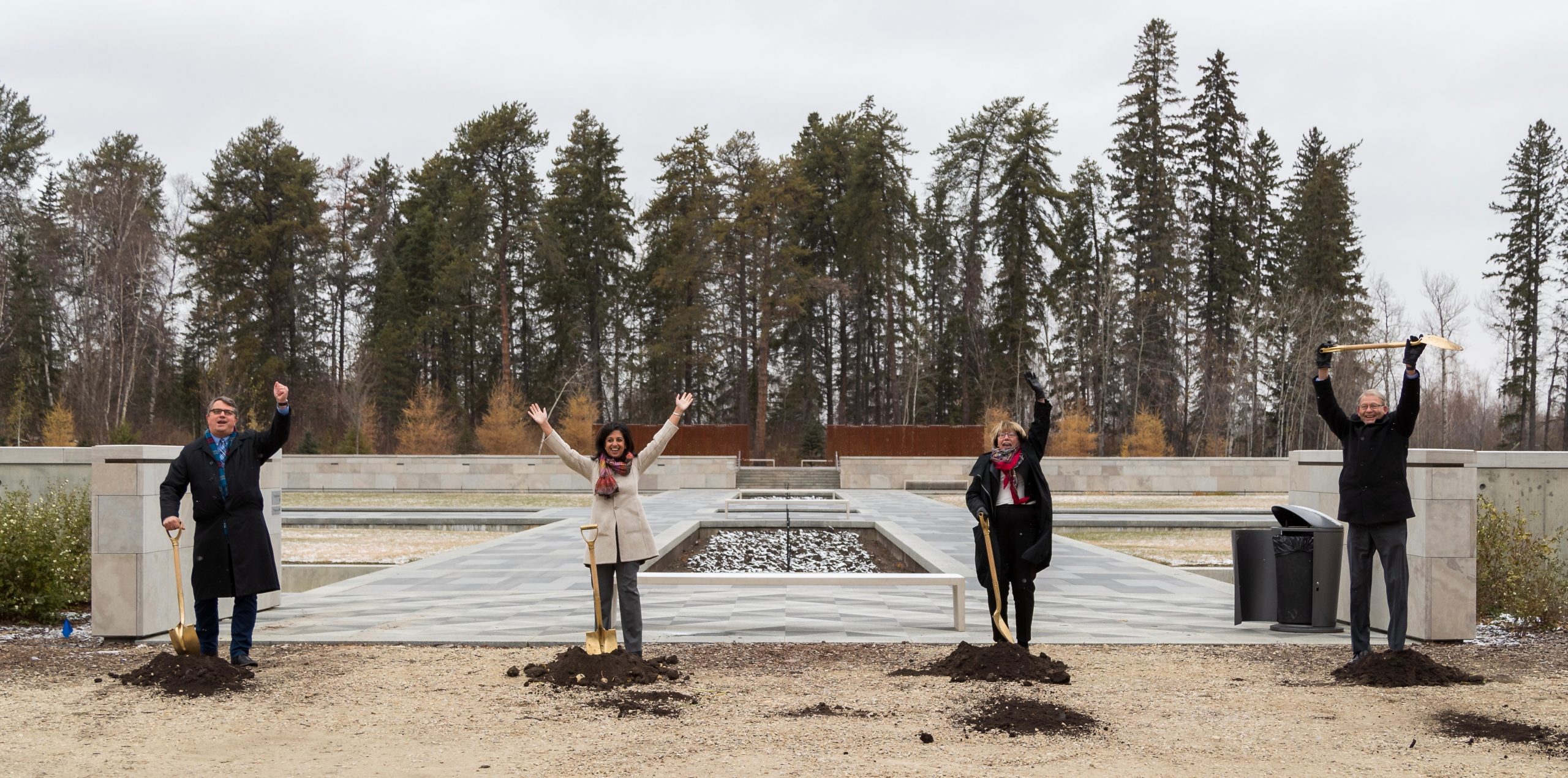Avenuer
Senior Member
^^It's looking great!
While not related to the Aga Khan Garden — since it doesn't seem we have a general Botanic Gardens thread — in other news, there's been rumblings that the University has conducted a feasibility study on the ground's old Arthur Erickson-designed Dyde Residence and is likely to move forward with restoring it. From what I understand, apparently the Alberta Association of Architects has exerted quite a bit of effort to save it.
For anyone unaware, the home is one of the Edmonton-area's most important pieces of Modernist architecture and was built for the original owners of the land, who subsequently donated it for the Gardens. It sits just south of the main gardens, somewhat off the beaten path, though its lawn is assessable to the public. Paula Simons wrote a good article on it a few years back, while local planning historian Erik Backstrom talked about it more recently:
I hope they take the same approach with the Soaring House (another Modernist house from the 60s), which is within the COE boundary and is much more accessible.






