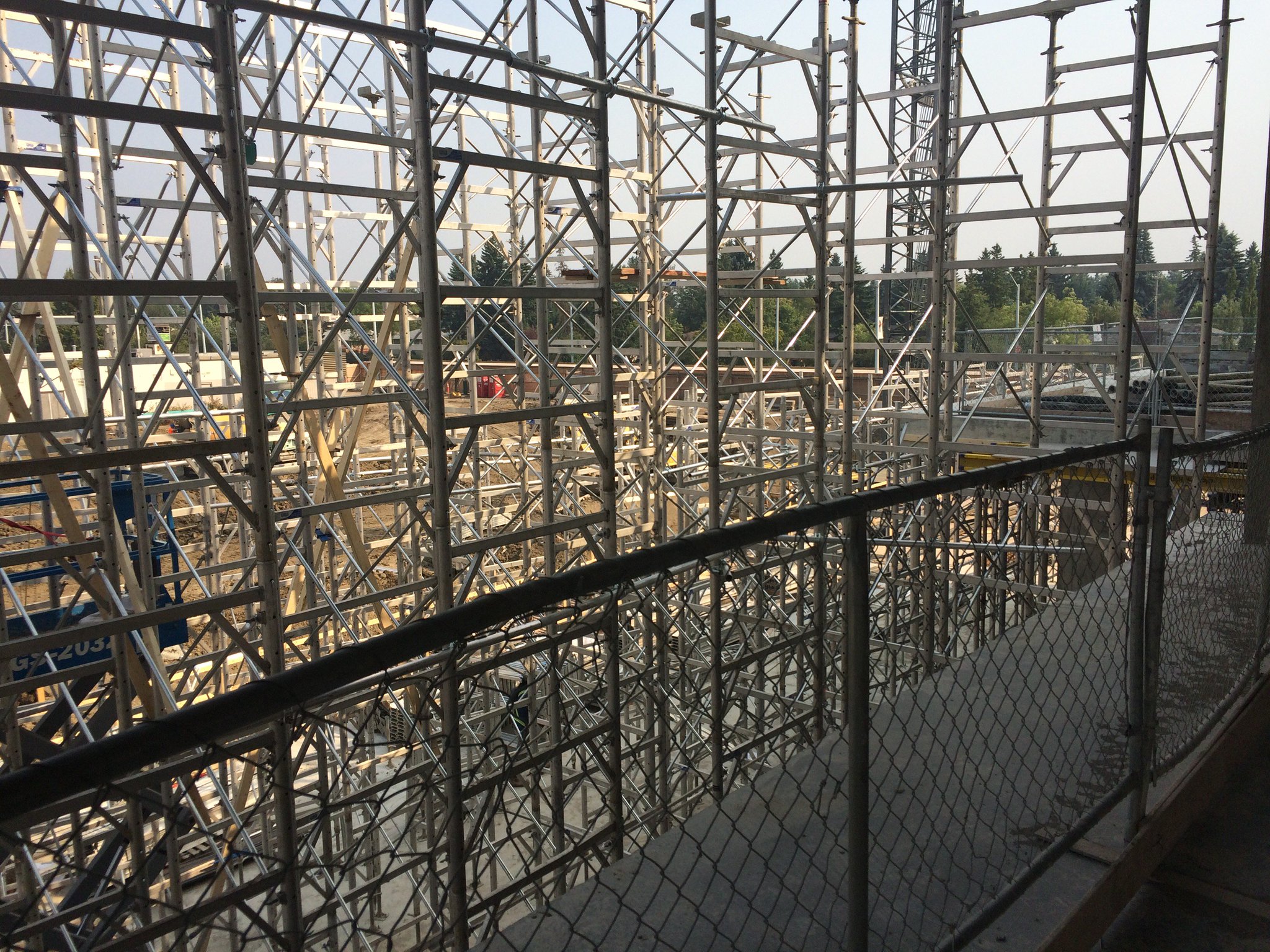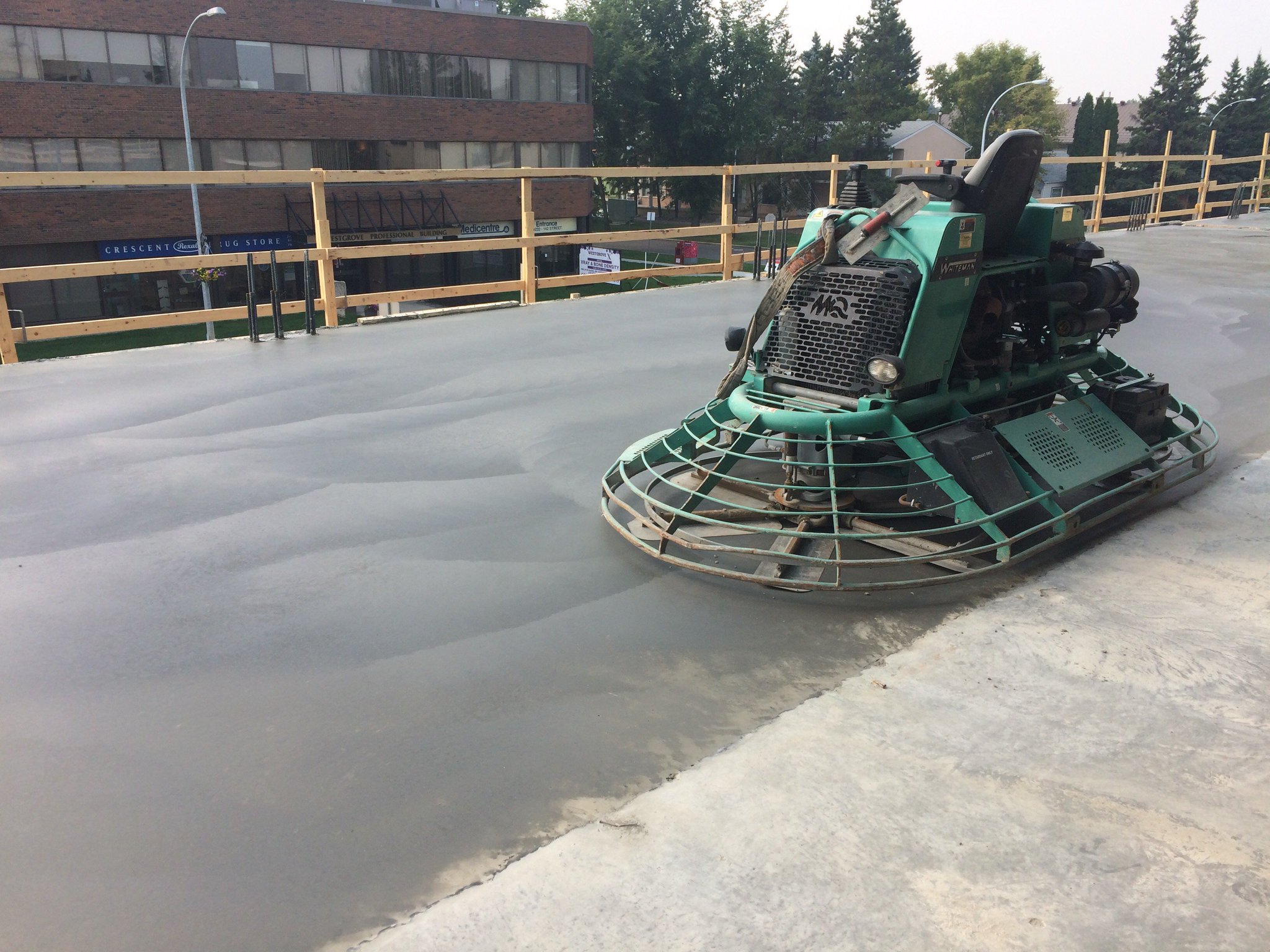I thought that it might be useful to share some screenshots of the West Block project taken from the GEC Architecture site.
This rendering depicts the Phase One development
after the west leg LRT emplacement along Stony Plain Road -- so a view looking north from SPR -- a nice urban pedestrian feel characterizes the expected ambiance.
A nicely-framed image looking north-northeast across the intersection of Stony Plain Road and 142nd Street before LRT graces the site. For those who might be wondering what the 18-storey building proposed for 121st street and 102nd avenue on the 10215 121 thread (Developer Nearctic; architect also GEC) you can take some clues from this rendering -- glass spandrel curtainwall and glass balconies with vertical metal elements on the base. The 121-street design is somewhat more articulated in elevation and the balconies are prominently more intensive, but it will be close to this classic International Style of Architecture.

This view references the downtown skyline in the distance, looking east. The LRT, in the near future, will replace the parking to the right of the site and to the left of Stony Plain Road (shown clearly in this view). The Phase II tower (much taller) is place-marked in white behind and to the right of the tower that is now under construction. This is going to be a great core development for the intersection of Stony Plain Road and 142nd Street, giving impetus to the Blue Chicago Redevelopment planned by Alldritt Land (Kennedy Architects), kitty-corner on the same intersection.
Similar view to the first rendering above but before LRT has been added.
Post-LRT, West Block is poised to be a major stop along the WEM-to-downtown route.
The interstitial space between buildings promotes the outdoor pedestrian realm of the project.
Pedestrian is King (or Queen, depending on your POV)














