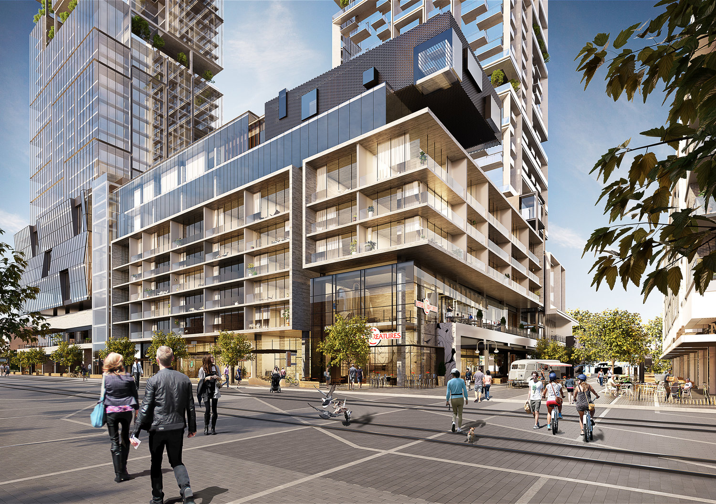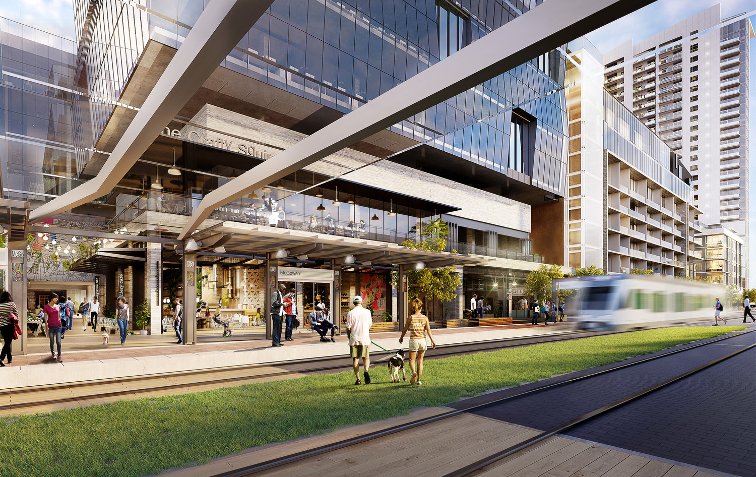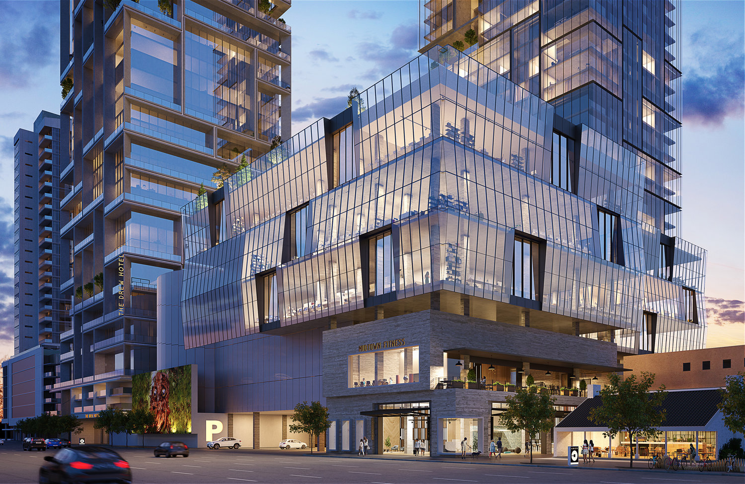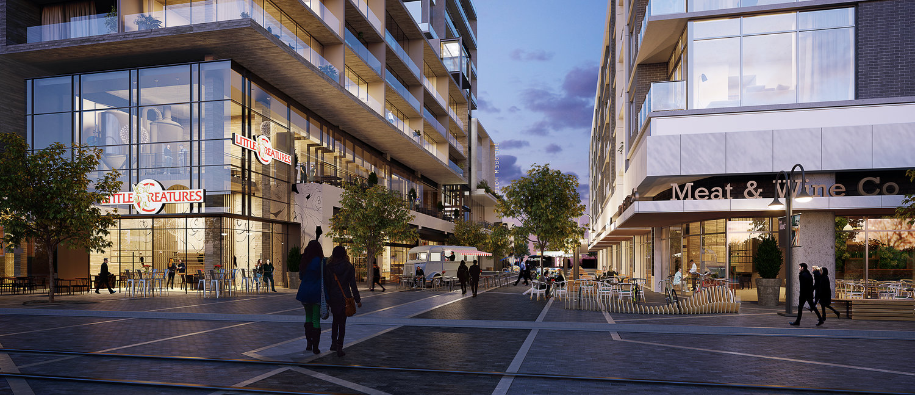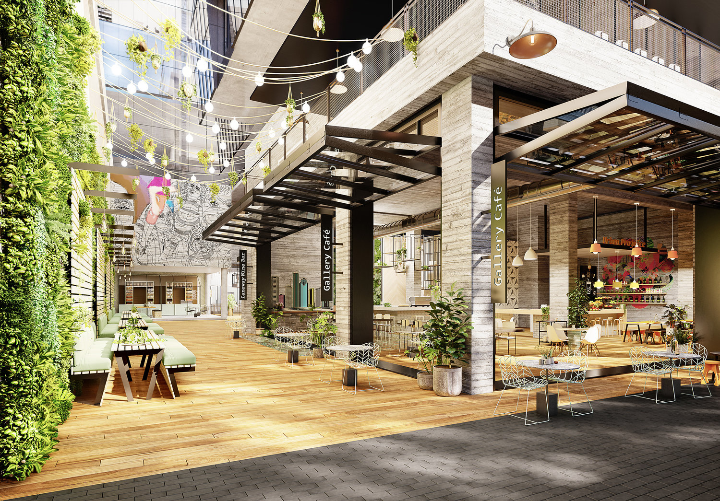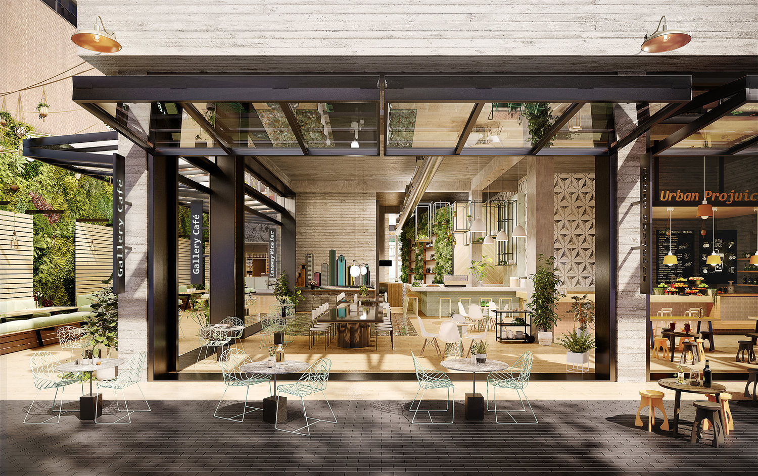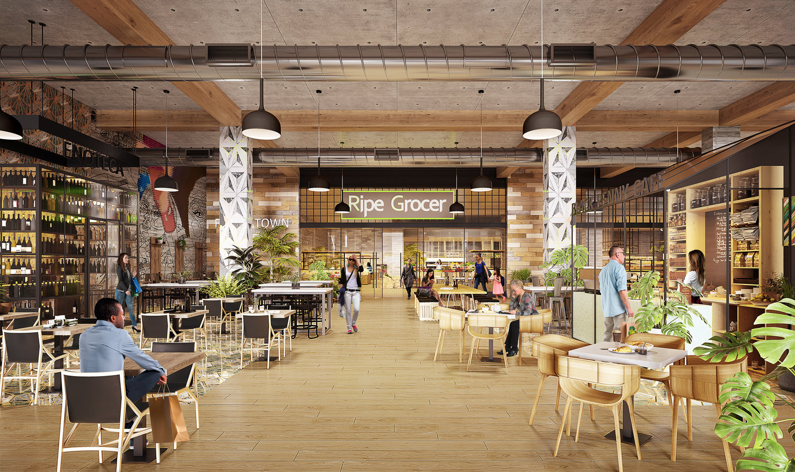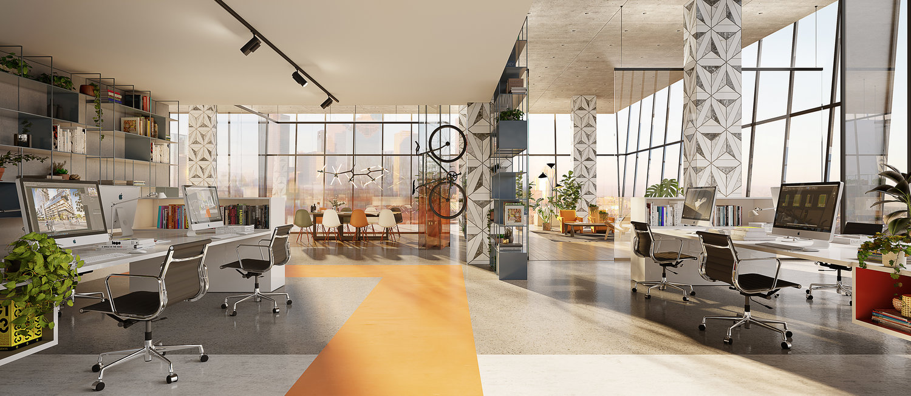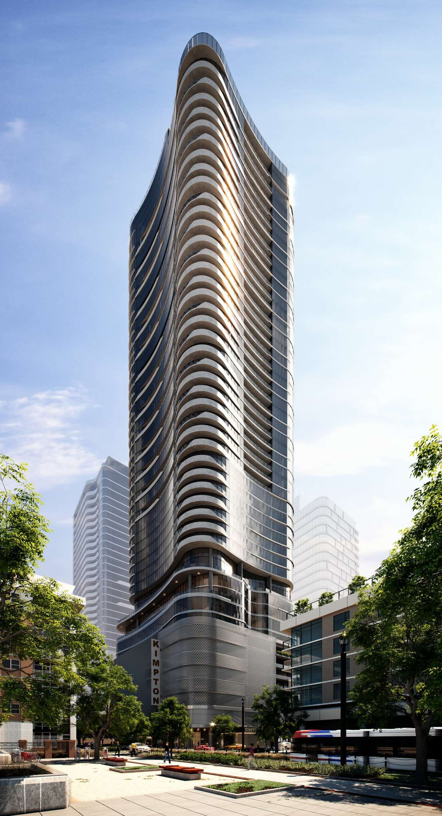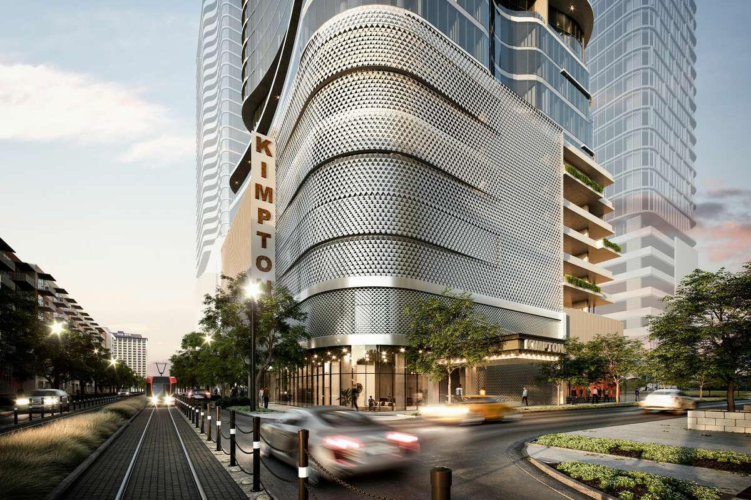Kimpton Hotels & Restaurants announced today a new partnership within Houston's cosmopolitan mixed-use development,
Laneways, developed by leading lifestyle and real estate developer,
Caydon. Expanding Kimpton's presence in Texas, the project will be the first boutique hotel in Midtown and is scheduled to open at the end of 2022.
Located near downtown and in the heart of Houston's Innovation Corridor, the hotel will provide easy access to iconic Houston attractions, such as the Galleria Mall, the world-class museum and theater districts, as well as Minute Maid Park and Reliant Stadium. Key business locations, including the Texas Medical Center and the Convention Center, will also be within a short distance to the hotel.
With 204 spacious guestrooms, the hotel will house a signature restaurant, a café, an expansive rooftop pool and bar with spectacular views of the city and more than 14,000 square feet of indoor-outdoor meeting space.
Breaking ground early 2020 and spanning three city blocks, Laneways will be a striking 2.5 million square feet mixed use development and feature multi-family residences,
Drewery Place - Midtown's first high-rise residential tower, ground floor retail, public outdoor spaces and walkable laneways lined with shops, bars, coffee houses and art galleries. Setting itself apart with Australian fair and modern designs, Laneways' conceptual design will be curated by Caydon Architecture and Design, the developer's in-house team based in Melbourne, AU.
Kimpton's Global Senior Vice President of Design Ave Bradley will lead the hotel and restaurant design, alongside the architect group The Preston Partners.
