A
AlvinofDiaspar
Guest
Last project photo update (from me) here on Ezboard!
AGO:
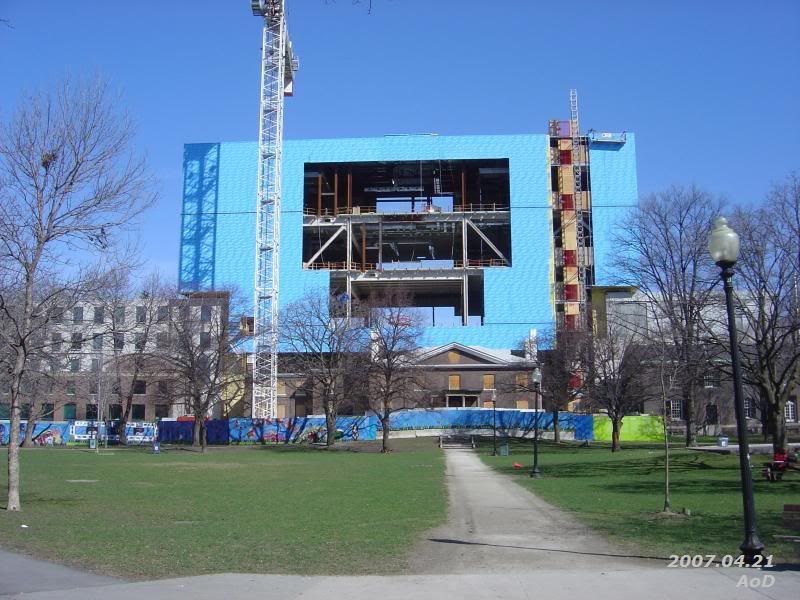
From Grange Park
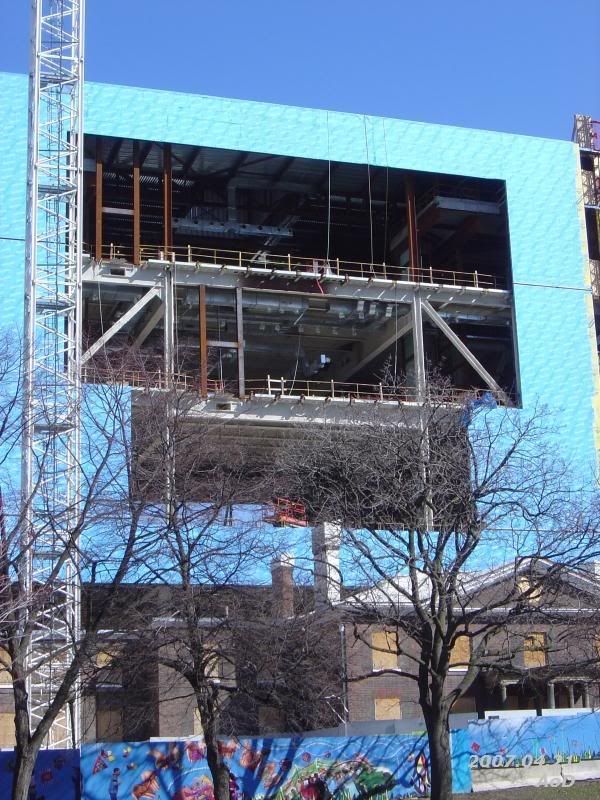
Closeup of the interior.
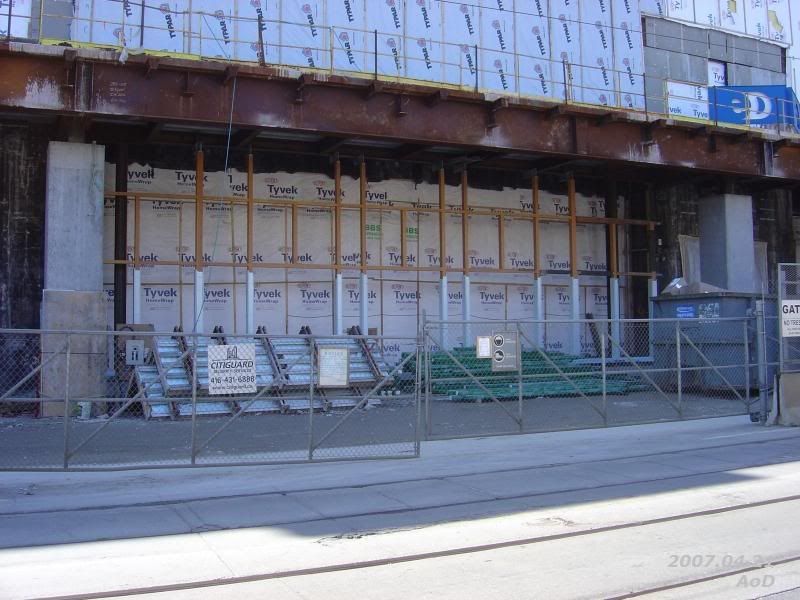
Future main entrance.
ROM:
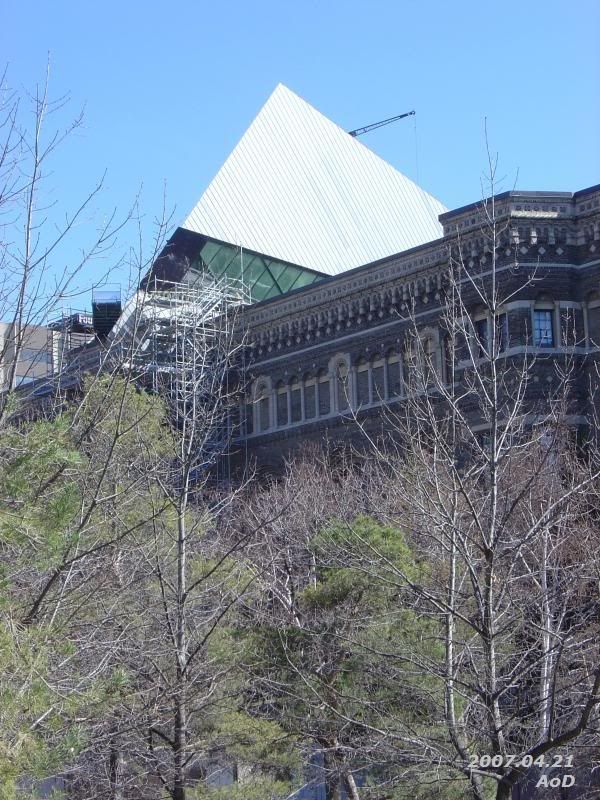
C5 Restaurant from Philosopher's Walk
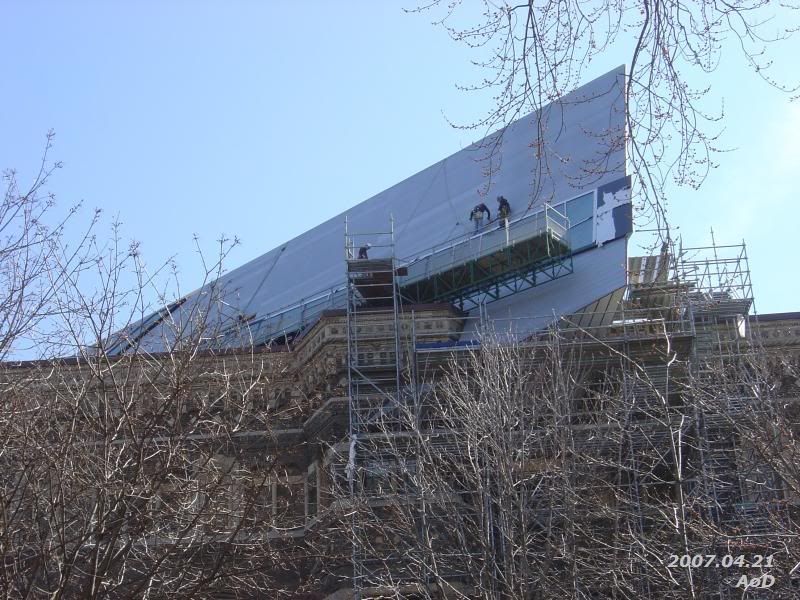
From a more northward position.
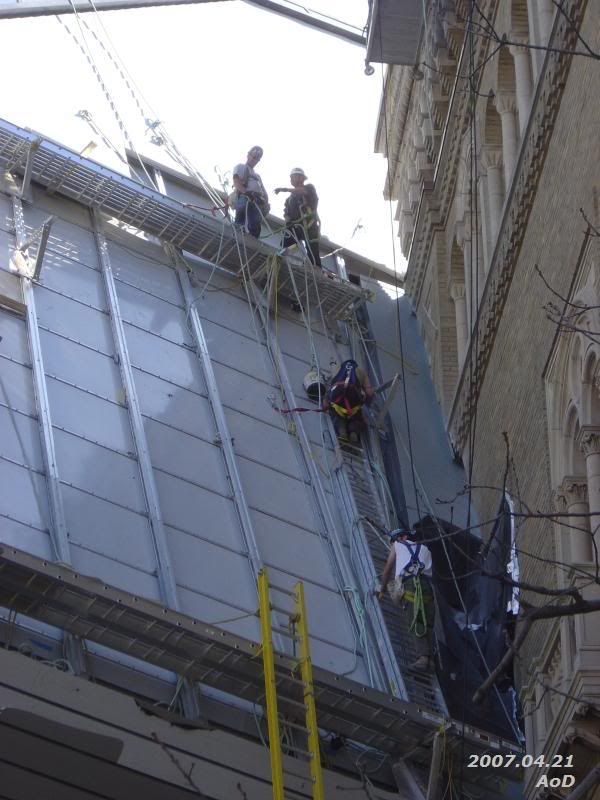
Still working on the cladding for the west crystal.
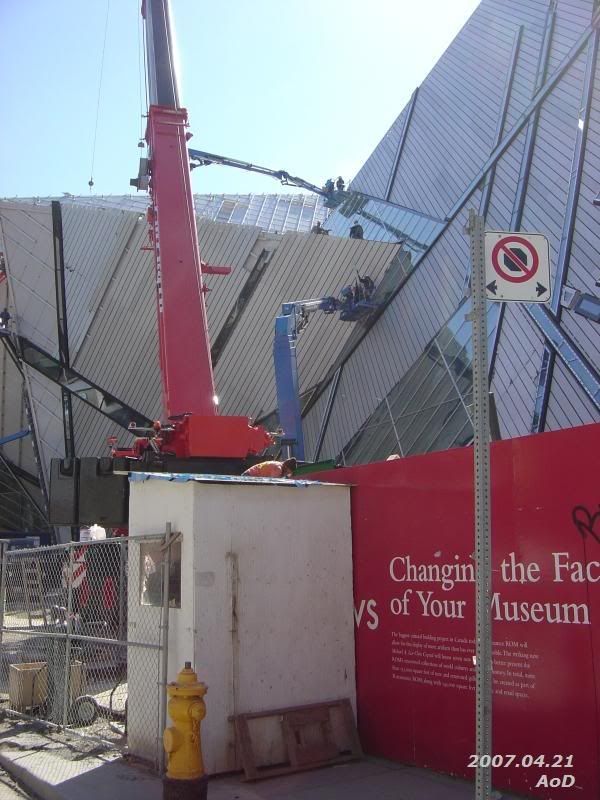
More work on a Saturday.
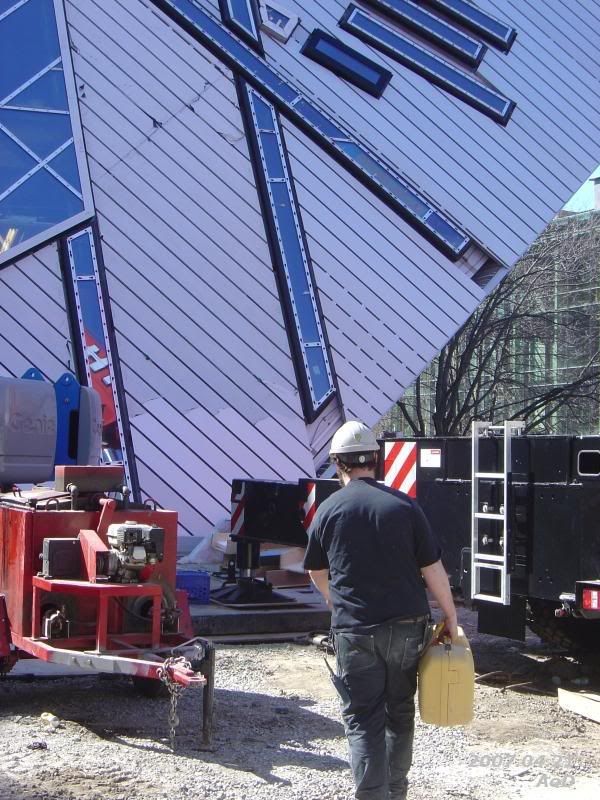
Closeup of cladding units close to the ground.
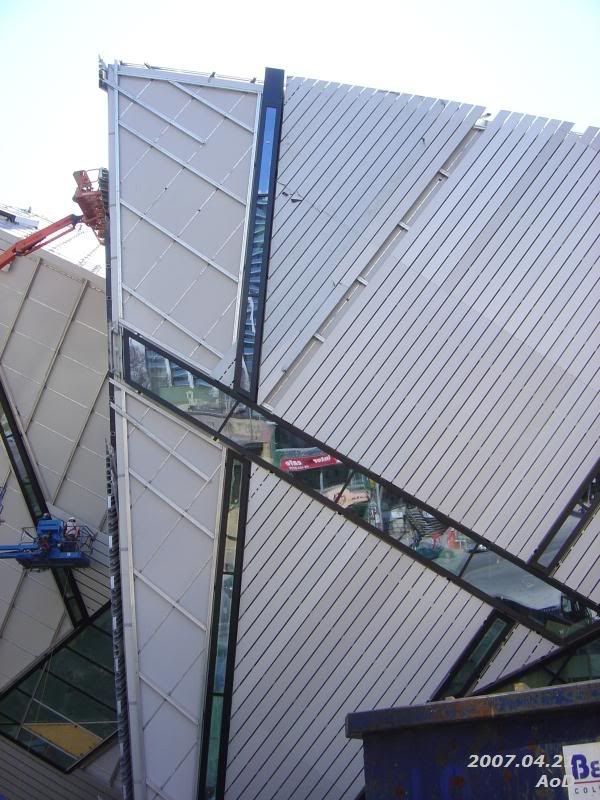
Entrance crystal.
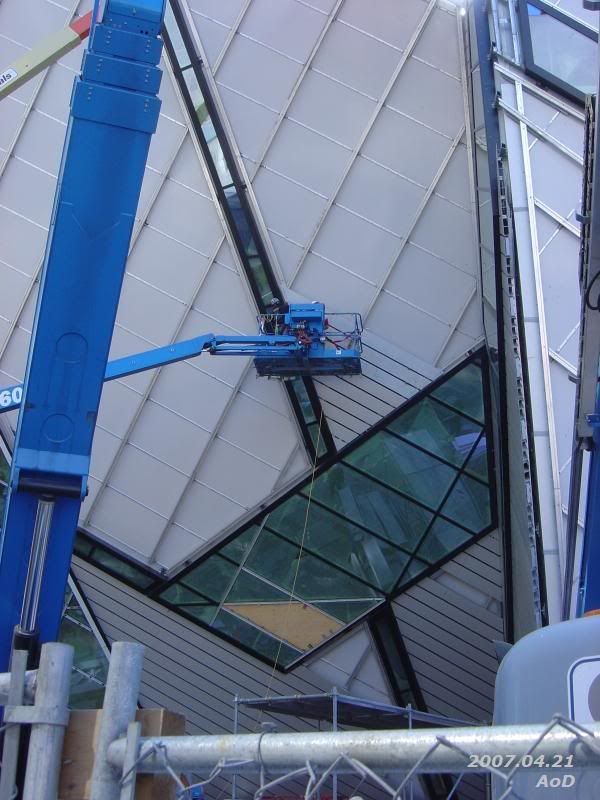
East crystal - least clad of the 5.
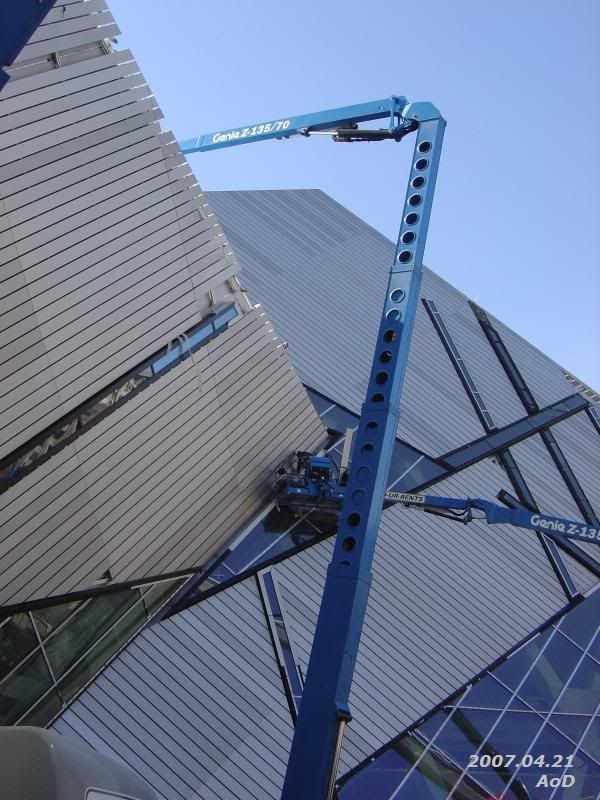
Angular composition #1.
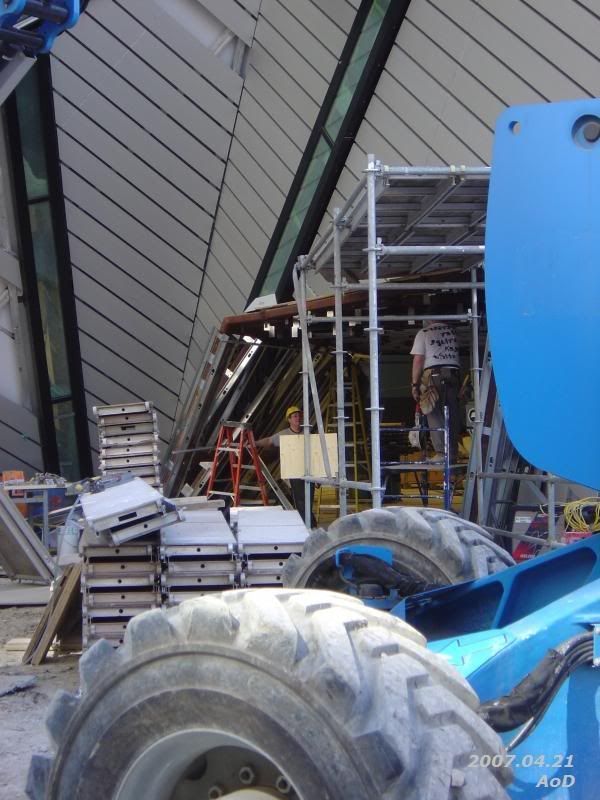
Closeup of the entrance vestibule - they've just started constructing the studs for drywalling.
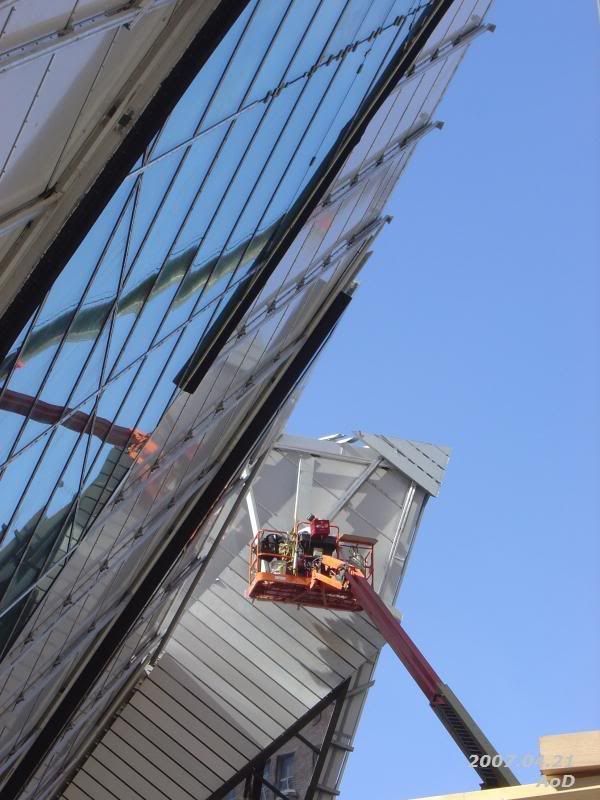
Angular composition #2.
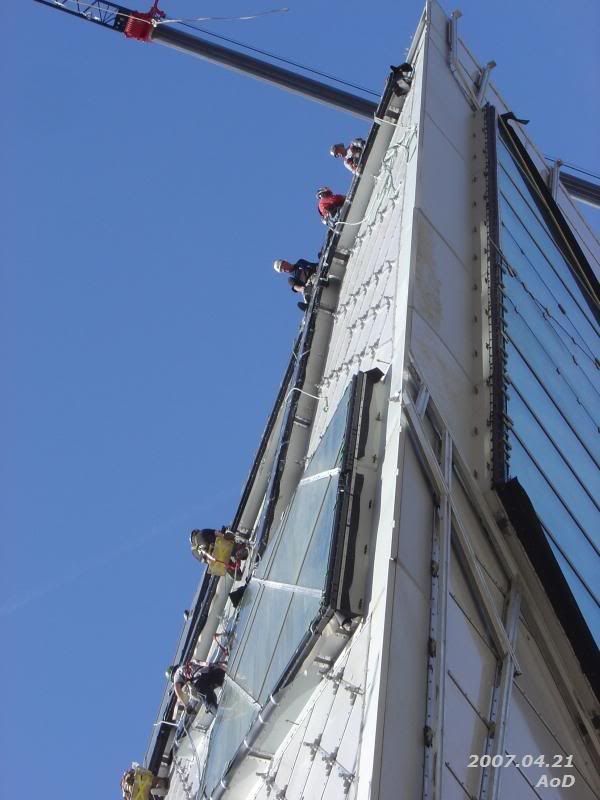
Angular composition #3.
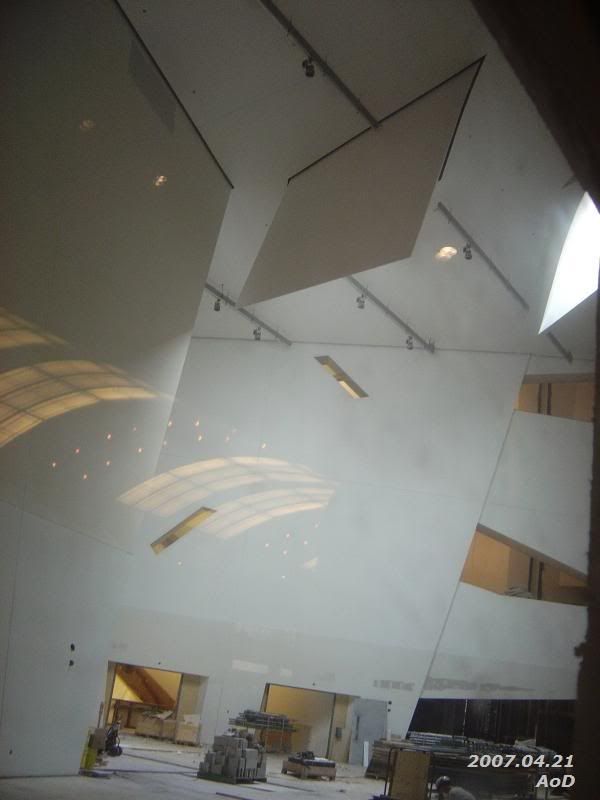
Interior - towards the future atrium, looking slightly up. It's going to be one VERY impressive space. (The following interior shots are taken through plexiglas, so the quality is wanting thanks to dirt and reflection).
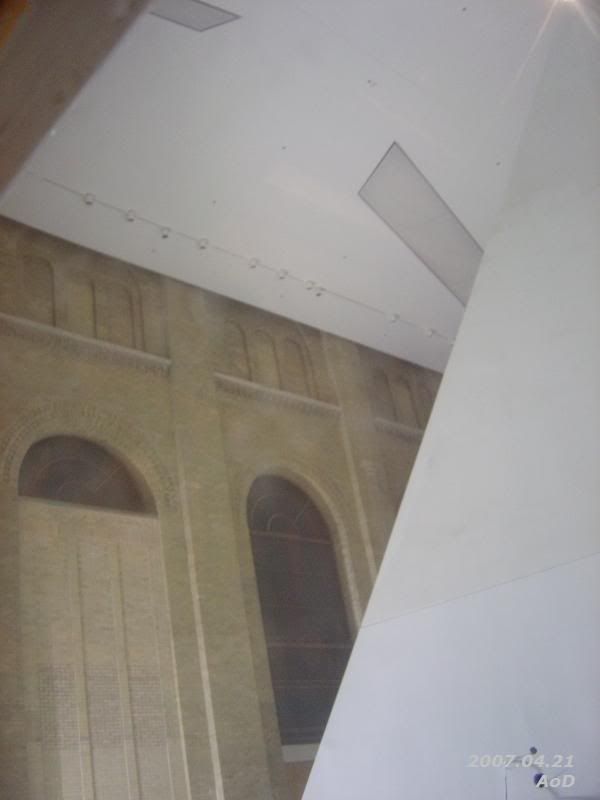
Interior - looking up at the other side, with lighting fixtures of the ceiling.
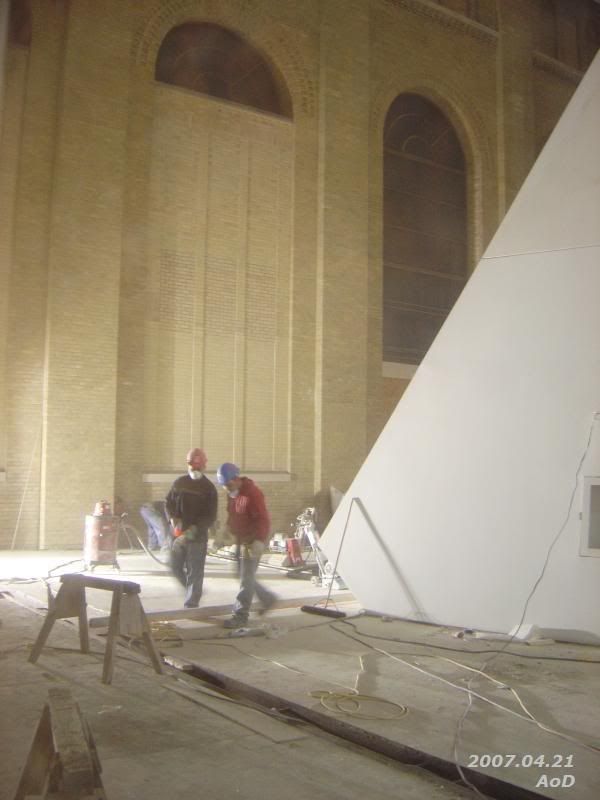
Interior - Atrium floor - lots of drilling going on.
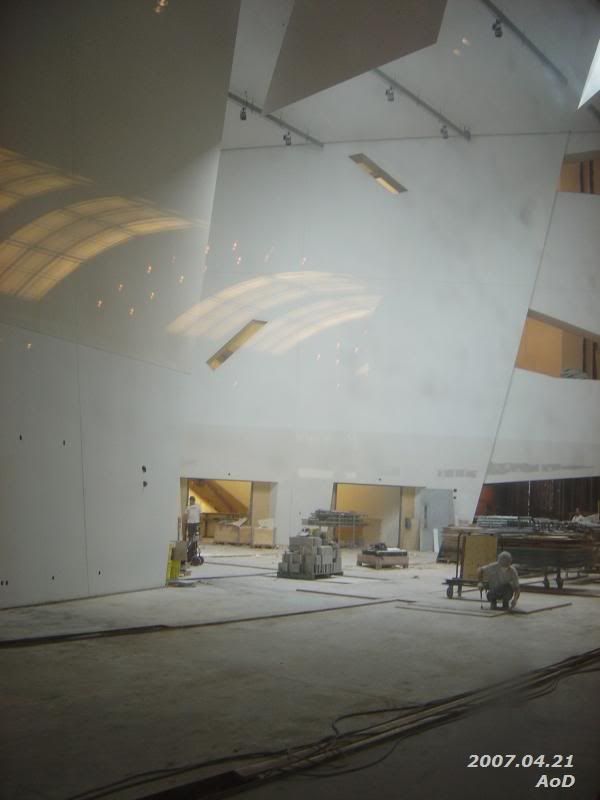
Interior - Atrium floor towards stairs/elevators.
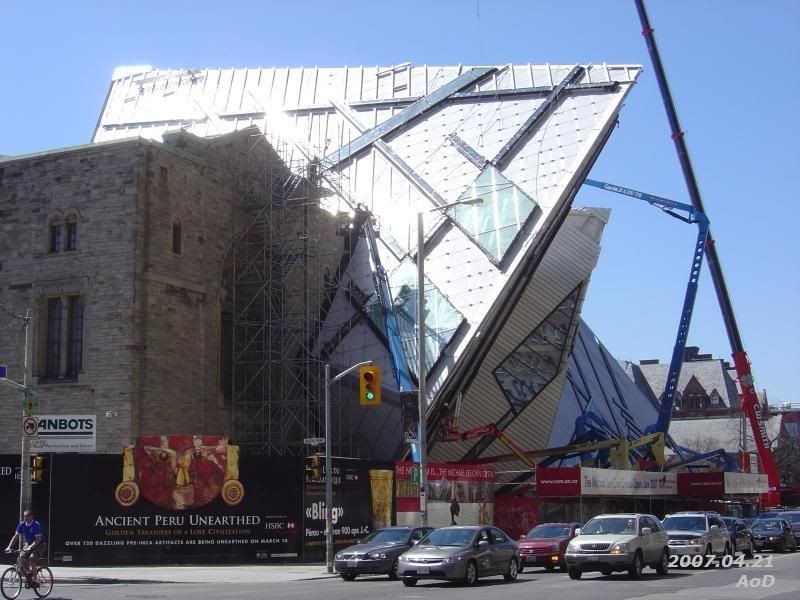
Context shot from Bloor and University.
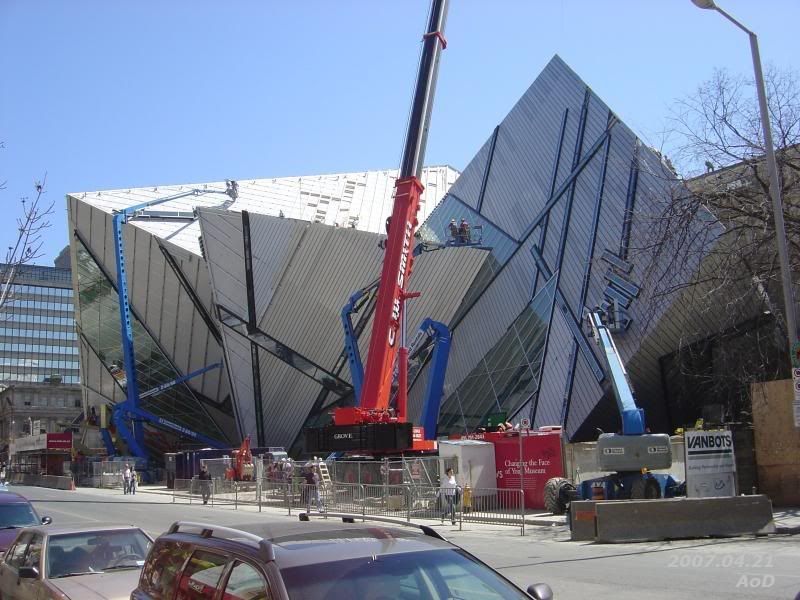
From the west.
RCM:
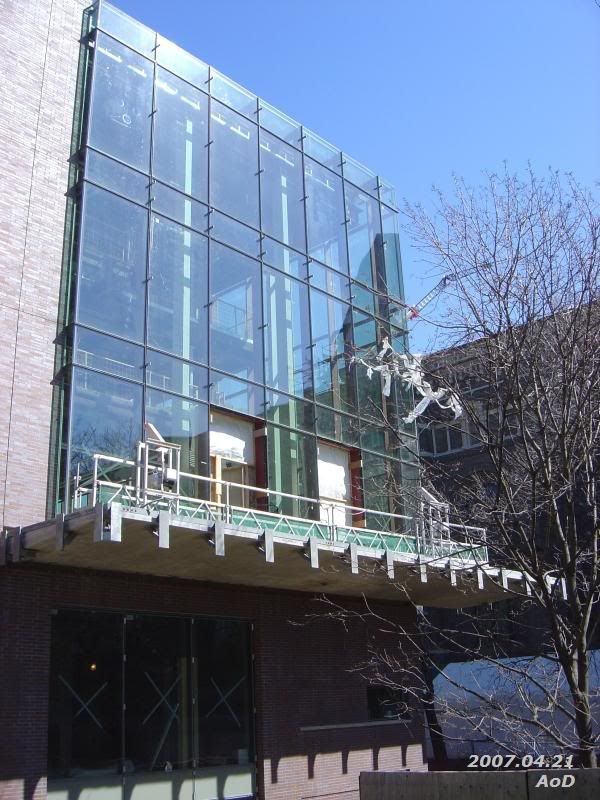
South end of the concert hall foyer.
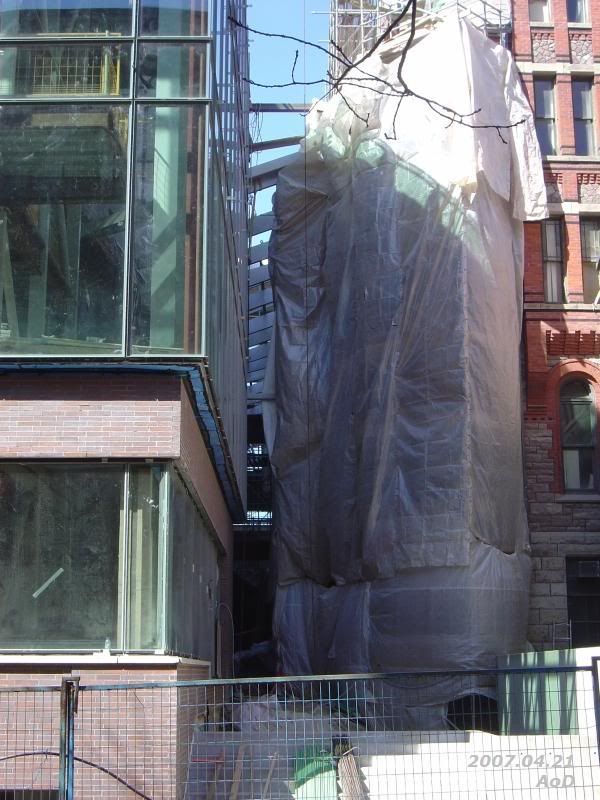
Future atrium between the concert hall and McMaster Hall - you can see the framework already.
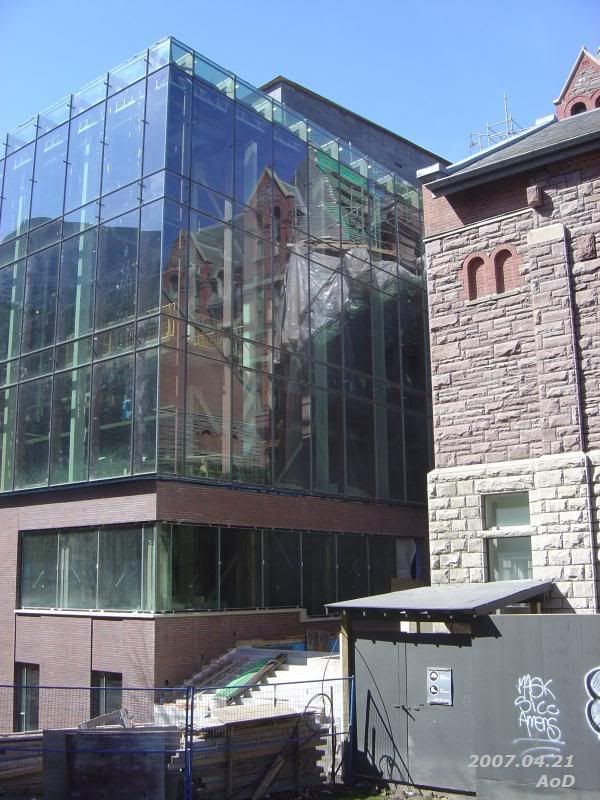
From the northern end of Philosopher's Walk.
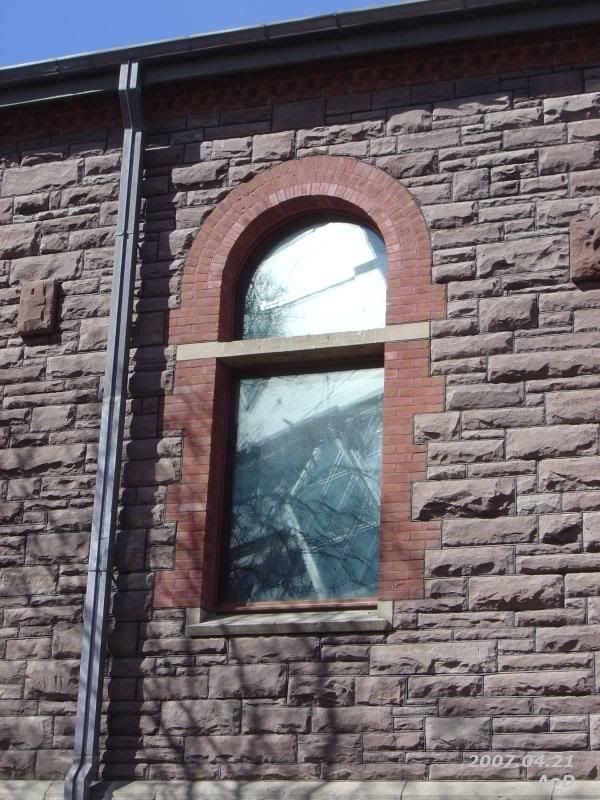
Reflection of the ROM.
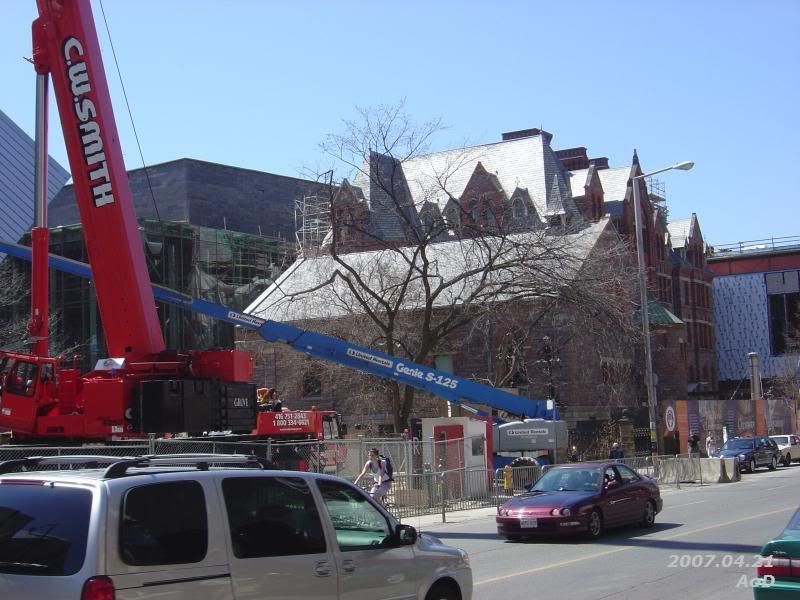
Note the grey-black cladding at the top of the concert hall - stone?
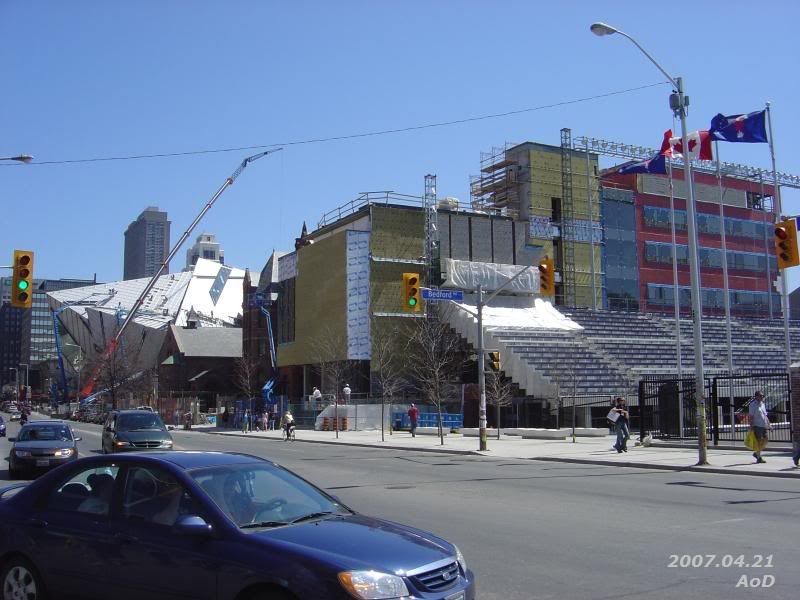
Western facade.
Charles St. Projects:
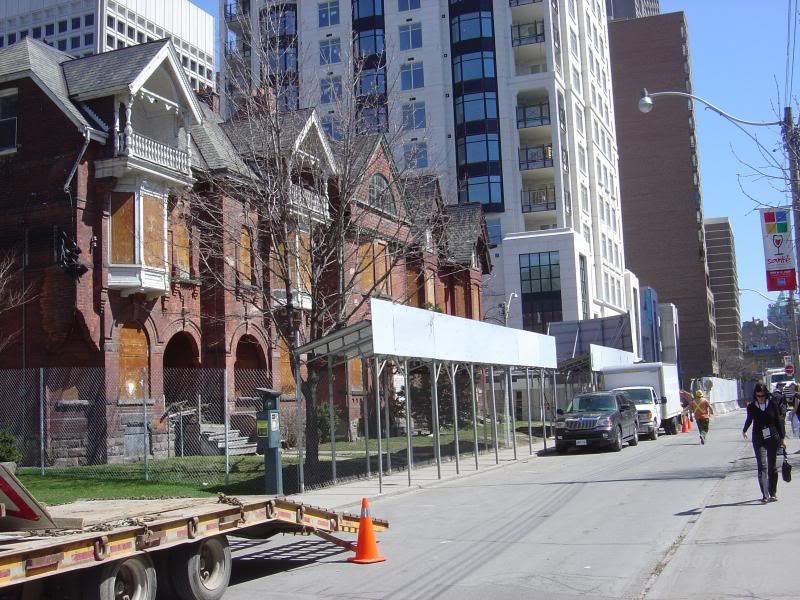
Hoarding for Minto St. Thomas is going up.
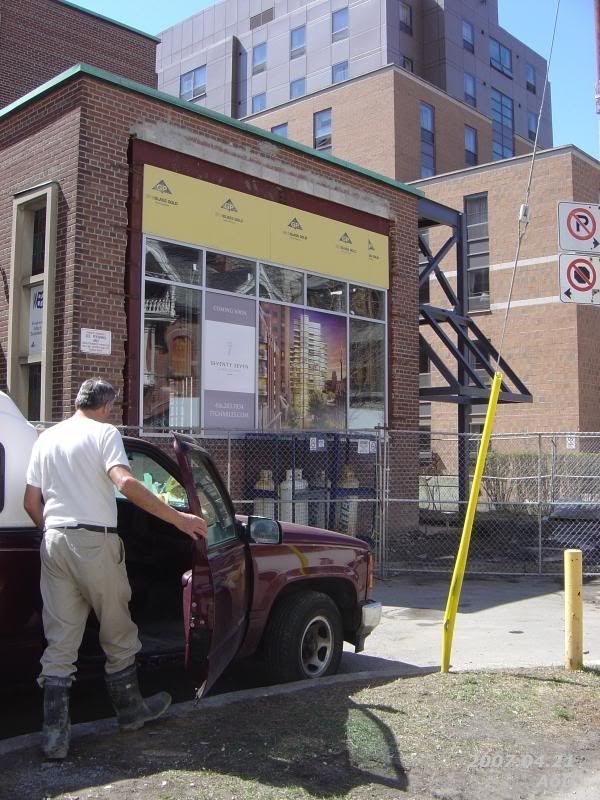
Sales Centre for 77 Charles.
Casa:
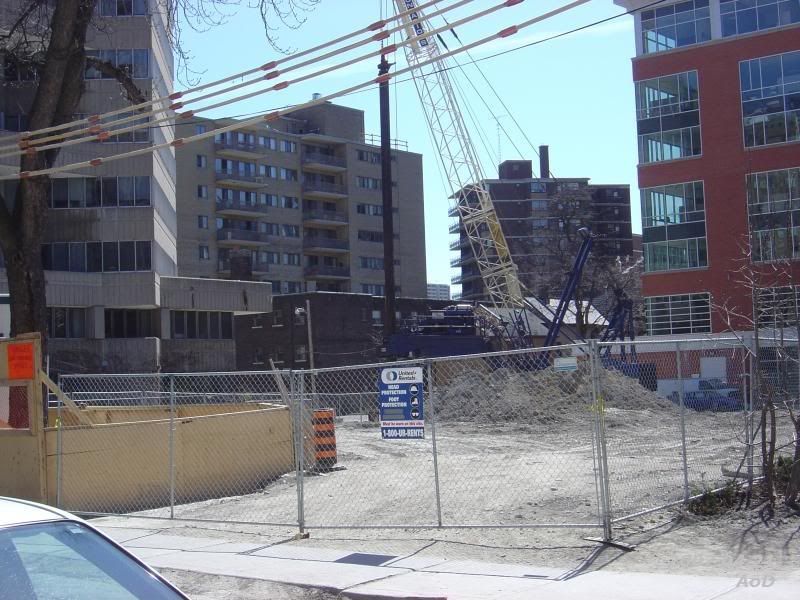
Construction site.
Four Seasons:
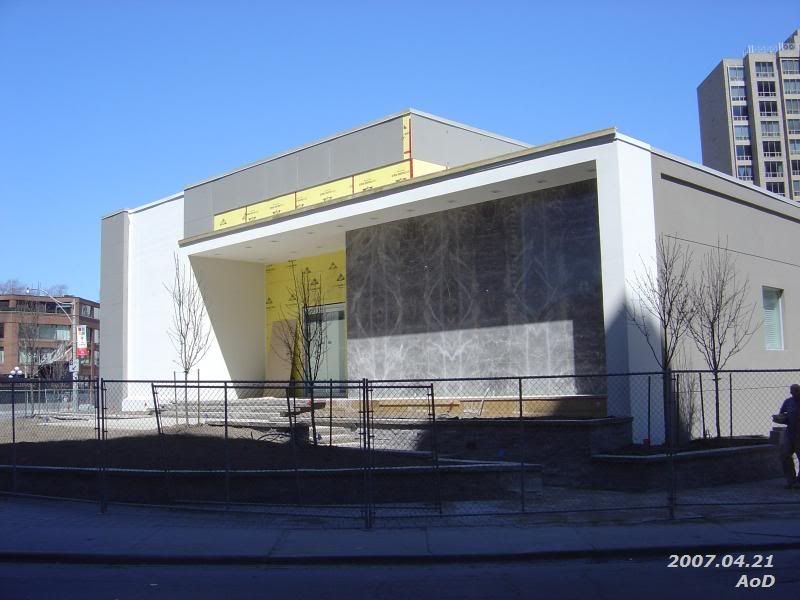
Sales Centre. Is it my eyes, or is it marble cladding?
AoD
AGO:

From Grange Park

Closeup of the interior.

Future main entrance.
ROM:

C5 Restaurant from Philosopher's Walk

From a more northward position.

Still working on the cladding for the west crystal.

More work on a Saturday.

Closeup of cladding units close to the ground.

Entrance crystal.

East crystal - least clad of the 5.

Angular composition #1.

Closeup of the entrance vestibule - they've just started constructing the studs for drywalling.

Angular composition #2.

Angular composition #3.

Interior - towards the future atrium, looking slightly up. It's going to be one VERY impressive space. (The following interior shots are taken through plexiglas, so the quality is wanting thanks to dirt and reflection).

Interior - looking up at the other side, with lighting fixtures of the ceiling.

Interior - Atrium floor - lots of drilling going on.

Interior - Atrium floor towards stairs/elevators.

Context shot from Bloor and University.

From the west.
RCM:

South end of the concert hall foyer.

Future atrium between the concert hall and McMaster Hall - you can see the framework already.

From the northern end of Philosopher's Walk.

Reflection of the ROM.

Note the grey-black cladding at the top of the concert hall - stone?

Western facade.
Charles St. Projects:

Hoarding for Minto St. Thomas is going up.

Sales Centre for 77 Charles.
Casa:

Construction site.
Four Seasons:

Sales Centre. Is it my eyes, or is it marble cladding?
AoD




