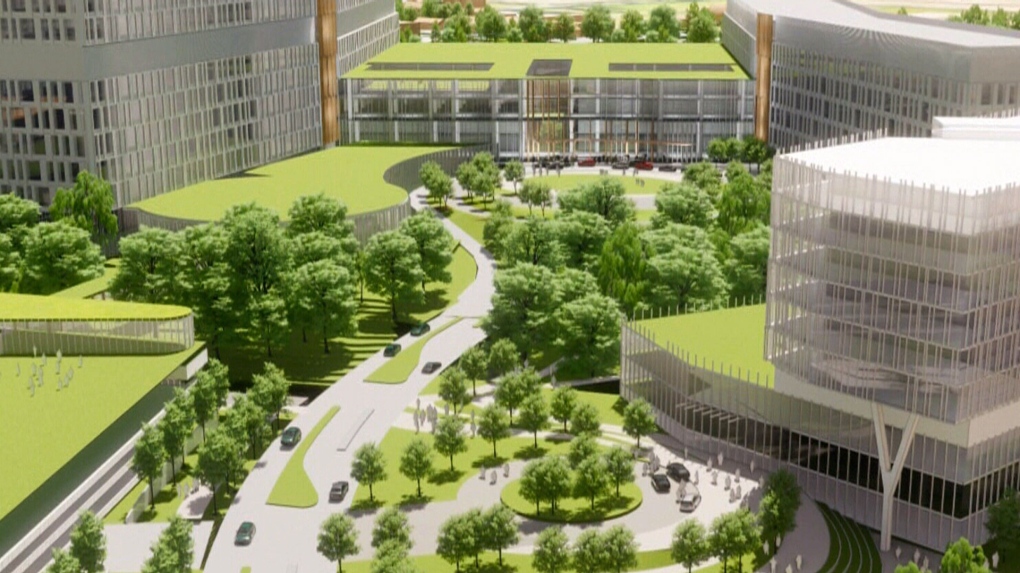From CTV News:
Ted Raymond
CTV News Ottawa Digital Multi-Skilled Journalist
Contact
Published Feb. 20, 2024 3:16 p.m. EST
The Ottawa Hospital and Infrastructure Ontario have announced the contractor who will be building the future Civic Campus at Dow's Lake following a 14-month proposal process.
In a news release Tuesday, the Ottawa Hospital and Infrastructure Ontario said the two groups have signed a development phase agreement with the "Ottawa Hospital Build Partners" to begin development of the new $2.8 billion hospital campus. The request for proposals went out in November 2022.
PCL Constructors and EllisDon have been named as the construction team, with PCL Investments Inc. and ED Capital Inc. as the financial advisors. Parkin Architects Ltd. and Adamson Associates Architects are on the design team.
"Signing this agreement is an enormous milestone for the new campus project. Our collaborative efforts with all of our partners will reshape the future of health care across the region for our community for generations to come," said Ottawa Hospital president and CEO Cameron Love.
Last year, the Ottawa Hospital signed an agreement with the Unionized Building and Construction Trades of Eastern Ontario and Western Quebec to set out the terms and conditions that will apply to all employers and all trades working on the project.
Infrastructure Ontario says the Ottawa Hospital Build Partners will work it and with the Ottawa Hospital under the Development Phase Agreement, as well as with the Ministry of Health, to continue to advance the design and confirm fixed pricing.
"Once the Development Phase is complete, it is expected that The Ottawa Hospital Build Partners will enter into a fixed-price Project Agreement with The Ottawa Hospital to design, build, finance, and maintain the new Campus Redevelopment project," Infrastructure Ontario said Tuesday.
The massive project to replace the aging Civic Campus is expected to be completed in 2028. The Ministry of Health is funding $2.1 billion toward the new hospital. The remaining costs are expected to be covered through other revenue streams, including a
$500-million fundraiser.











