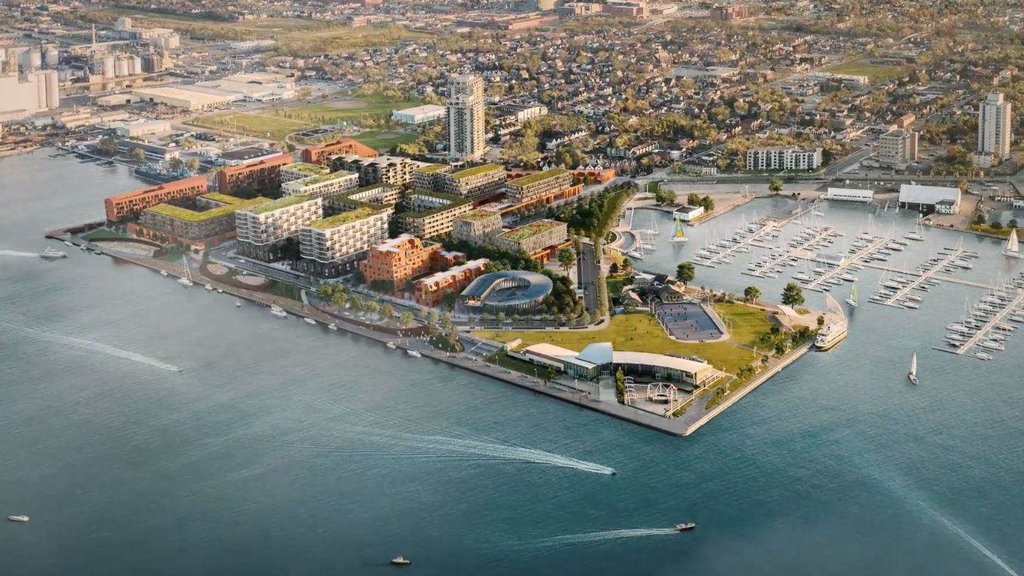ushahid
Senior Member
looks like the US bank building in LA. looks nice.
Not quite. The reason this one may be able to surpass the escarpment height limit is because of a somewhat bizarre LPAT settlement to an appeal of the original Pier 8 redevelopment plan, which was midrise only. The height of the building here is intentionally at or below the height of Landmark Place which is the tallest building by geodetic height in lower Hamilton, in order to prevent the creation of a new height precedent. It is able to squeeze in a couple extra storeys compared to Landmark Place because the ground elevation of Pier 8 is lower than that of Landmark.I seems that the farther away you go from the escarpment the more hieght is added in Hamilton. This one and the Frances st development maximum hieght is at 44 to 45 storeys. Could this the norm for extra hieght limit in the Hamilton Harbour, Burlington Bay areas instead of downtown core area ??
To each his own, of course. But lemme ask you this. Does the tower have any relation (massing, materials, expression) to the rest of the master plan? And wouldn't it create an unbalanced view from the water?I actually like the most recent design iteration with the circular tower.
It does create an unbalanced view. But the photos of when the CN Tower was built don't paint a particularly flattering picture of Toronto either.To each his own, of course. But lemme ask you this. Does the tower have any relation (massing, materials, expression) to the rest of the master plan? And wouldn't it create an unbalanced view from the water?
That's fine at a city-wide level, but this is a Pier. It extends into the water like a square and has limited space, so the inconsistency can't be remedied like it was with the CN Tower.It does create an unbalanced view. But the photos of when the CN Tower was built don't paint a particularly flattering picture of Toronto either.
I'm honestly unsure that buildings necessarily need to have relations in terms of massing/materials/expression to each other. That's an extreme view, but visiting New York and seeing buildings from very different contexts with different materials and different heights next to each other, and it all just working out - I think consistency is overrated.

The Jamesville Redevelopment, the Barton-Tiffany district plan, the multi-use build-up of the West Harbour’s Pier 8 and the revitalization of Piers 5, 6 and 7 are in various stages of development with considerable progress anticipated for the rest of 2022.
“There’s significant work going on,” said Phillips. “It’s not just all talk. There’s a lot of action happening and we are well on our way to realizing the broader vision for the West Harbour.”
The development office was formally launched in January 2020 to co-ordinate major redevelopment projects by leveraging city-owned assets while meeting city policy objectives. Key priorities include the city’s West Harbour redevelopment plan, creating the film studio district and expanding the city’s affordable housing supply.
The signature project is the 31-acre multi-use Pier 8. Phillips noted the development office is acting not only as landowner but also land developer.
“We’ve had tremendous activity going on here over the last two to three years,” said Phillips. “We took responsibility for all the planning approvals, for the subdivision application, for LPAT issues and settlements. We also did all the procuring and all of the construction of the civil works.”
The key underground works including site remediation, roads, sewers and a pumping station project have been completed, with the site now ready for the preferred development proponent, the consortium Waterfront Shores, to take the next steps of obtaining site plan approvals and getting down to construction.
The consortium will eventually take ownership through a purchase from the city.
Plans for Pier 8’s nine development blocks include 1,600 residential units, 70,000 square feet of leasable commercial space, 27,000 square feet of proposed institutional space and over one-third of the property devoted to open space.
“Big picture, we’re probably talking about a market value of the site now between $750 million and a billion dollars,” said Phillips.
Also notable for Pier 8 is a proposed official plan amendment for Block 16 to permit a 45-storey tower that has been designed by renowned architect Bruce Kuwabara of KPMB Architects.
“Bruce is also a born and bred Hamiltonian and specifically grew up here in the north end,” said Phillips. “You’ll start to see his passion for this project over the next few weeks as the city moves through the application process and rolls it out to the community.”
The 5.4-acre Jamesville project involves the redevelopment of 92 townhouses owned by CityHousing Hamilton, the city’s social housing developer, into a larger mixed-income affordable housing community. Jamesville Redevelopment Limited Partnership was selected as the preferred development proponent with Marz Homes, Melrose, DeSantis, Fram + Stoker, Indwell and City Housing Hamilton as builders. The housing mix will include 287 units of stacked townhouses, a seven-storey affordable rental property with 46 units and another seven-storey affordable rental property with up to 120 units.
Demolition is expected to get underway this spring with site remediation, underground servicing and home construction to follow.