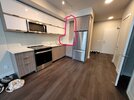CondoPerson
New Member
I went and looked up what your unit was supposed to look like, and jeez, that's one annoying pillar. I agree with you that the placement of the toilet would've irked me the most though. That's WAY too close to the vanity, and it's not like you can just put a toilet paper holder on the other side of toilet since there's a whole bath right there. Are they still actively working on your unit? I'd love to know what some of those other taped items are. I see some missing grout, missing handles - anything else?
I will say, it's nice that they seem to have otherwise stuck to the floor plan - did you happen to measure from wall to wall and see if the dimensions were as stated? If this is what you were excited for when you purchased it, congrats! It certainly looks like apart from the toilet, it'll be there once those taped items are addressed. I'm sure not much can be done about that pillar, as you seem to correctly assume.
I will say, it's nice that they seem to have otherwise stuck to the floor plan - did you happen to measure from wall to wall and see if the dimensions were as stated? If this is what you were excited for when you purchased it, congrats! It certainly looks like apart from the toilet, it'll be there once those taped items are addressed. I'm sure not much can be done about that pillar, as you seem to correctly assume.
Last edited:
