Previous discussion on SSP Ottawa
Location : 818 Gladstone Ave.
The subject property, located at 818 Gladstone Avenue, is owned and managed by Ottawa Community Housing Corporation. The property is now vacant and was previously occupied by townhouses oriented along Gladstone Avenue, Rochester Street, and Booth Street. In preparation for redevelopment, the residents of this block have been relocated. The proposal represents the second phase in a planned comprehensive redevelopment of Ottawa Community Housing’s, “Rochester Heights” community.
The second phase of OCH’s Rochester Heights will consist of 270 dwelling units within two (2) mid-rise nine (9) storey apartment buildings abutting Gladstone Avenue and Rochester Street as well as three (3) three-storey stacked townhouse buildings with frontage on Booth Street to the east, Piazza Dante Park to the north, and the Phase 3 lands to the south. As the provision of at-grade open space and parkland is a critical element of the overall site development proposal, the proposed buildings within this development will also have frontage along both the existing public streets framing the site as well as the expanded Piazza Dante Park, central Courtyard & Plaza, and internal drive aisle with parallel surface parking. The newly created internal drive aisle will connect to both Rochester Street to the west and Booth Street to the east.
The development also provides 146 parking spaces and a total of 280 bicycle parking spaces outdoors, at-grade indoors, and within the underground garage as well. A major component of the first floor of both mid-rise buildings will be commercial space animating Gladstone Avenue as well as communally accessible amenity space that spills out into the at-grade portions of the site directly abutting the public realm and central Park, Plaza, and central Courtyard. The proposed ground-floor units will also provide direct at-grade access.
Renders & Site Plan:

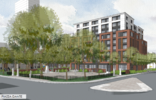
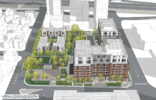
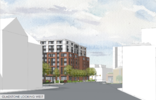
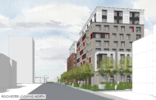
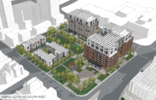
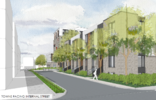
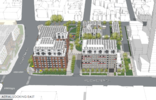
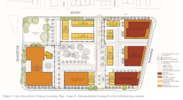
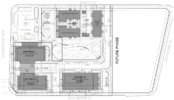
Location : 818 Gladstone Ave.
The subject property, located at 818 Gladstone Avenue, is owned and managed by Ottawa Community Housing Corporation. The property is now vacant and was previously occupied by townhouses oriented along Gladstone Avenue, Rochester Street, and Booth Street. In preparation for redevelopment, the residents of this block have been relocated. The proposal represents the second phase in a planned comprehensive redevelopment of Ottawa Community Housing’s, “Rochester Heights” community.
The second phase of OCH’s Rochester Heights will consist of 270 dwelling units within two (2) mid-rise nine (9) storey apartment buildings abutting Gladstone Avenue and Rochester Street as well as three (3) three-storey stacked townhouse buildings with frontage on Booth Street to the east, Piazza Dante Park to the north, and the Phase 3 lands to the south. As the provision of at-grade open space and parkland is a critical element of the overall site development proposal, the proposed buildings within this development will also have frontage along both the existing public streets framing the site as well as the expanded Piazza Dante Park, central Courtyard & Plaza, and internal drive aisle with parallel surface parking. The newly created internal drive aisle will connect to both Rochester Street to the west and Booth Street to the east.
The development also provides 146 parking spaces and a total of 280 bicycle parking spaces outdoors, at-grade indoors, and within the underground garage as well. A major component of the first floor of both mid-rise buildings will be commercial space animating Gladstone Avenue as well as communally accessible amenity space that spills out into the at-grade portions of the site directly abutting the public realm and central Park, Plaza, and central Courtyard. The proposed ground-floor units will also provide direct at-grade access.
Renders & Site Plan:













