You are using an out of date browser. It may not display this or other websites correctly.
You should upgrade or use an alternative browser.
You should upgrade or use an alternative browser.
- Thread starter inno4321
- Start date
inno4321
Active Member
inno4321
Active Member
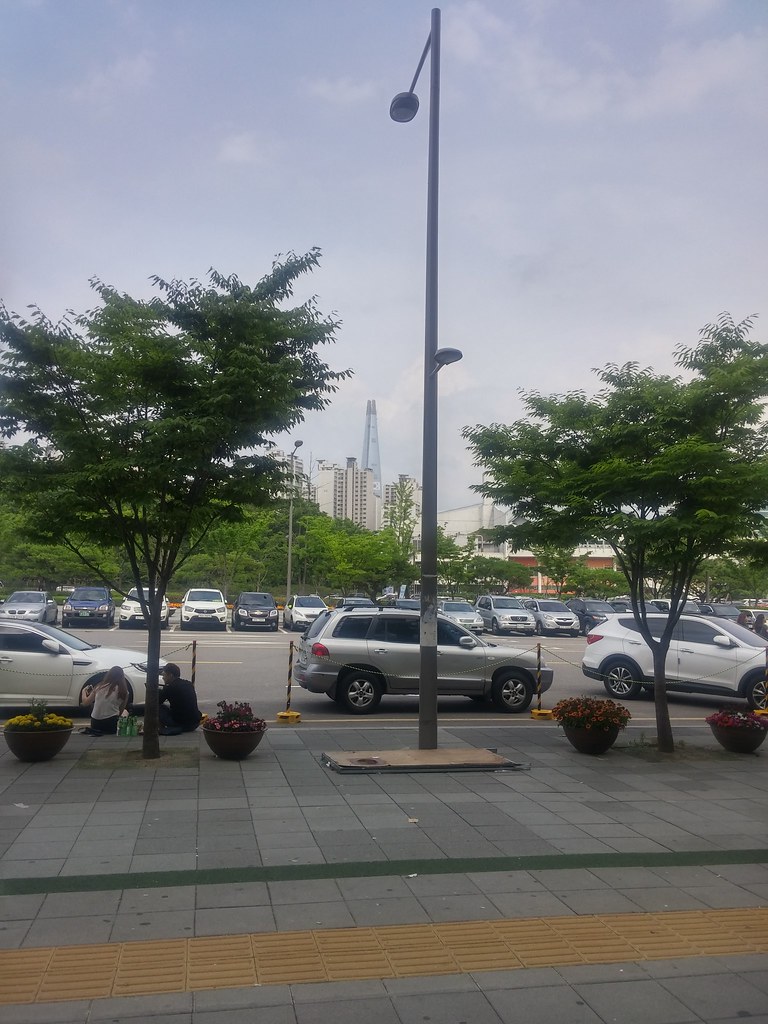 20160612_152836_HDR by Inno Inno, Flickr에서
20160612_152836_HDR by Inno Inno, Flickr에서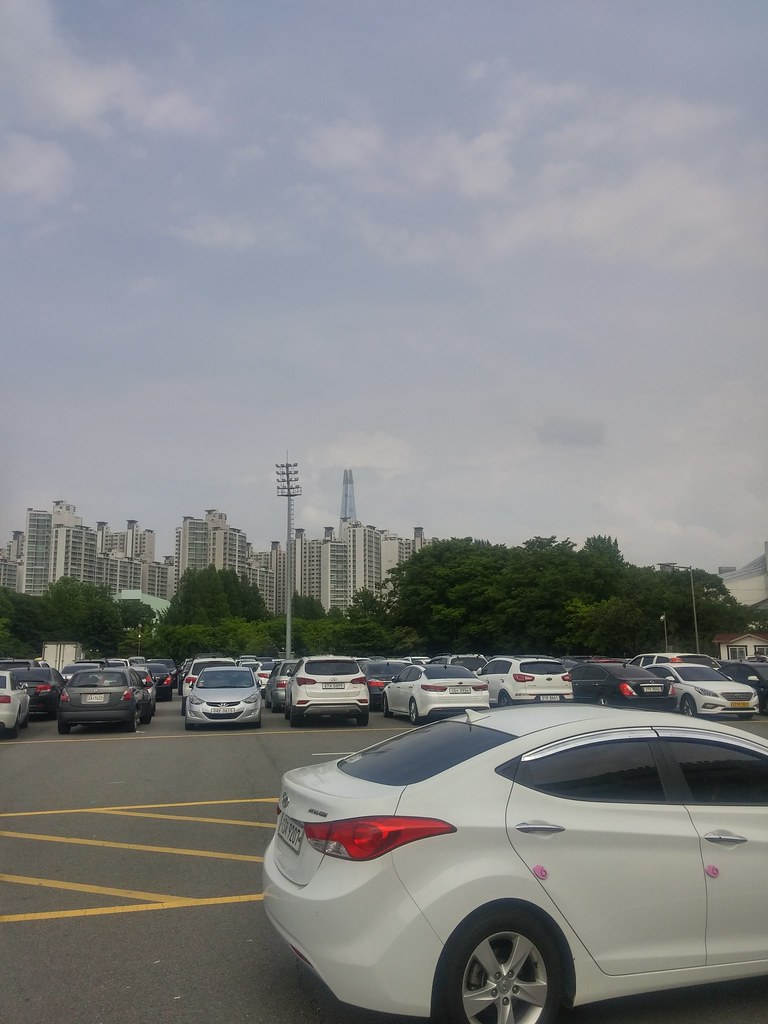 20160612_153034_HDR by Inno Inno, Flickr에서
20160612_153034_HDR by Inno Inno, Flickr에서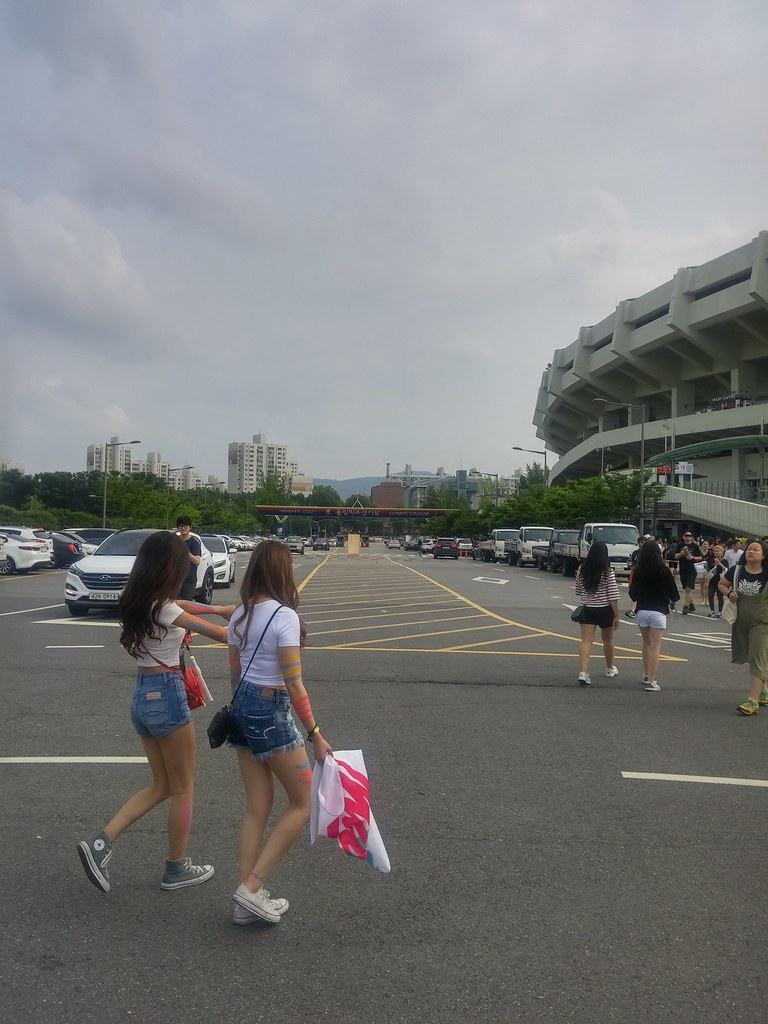 20160612_153120_HDR by Inno Inno, Flickr에서
20160612_153120_HDR by Inno Inno, Flickr에서^^
this place is going to make huge MICE center(meeting,convention,exhibition etc)
already Korea trade union decision investment.
this plce will be connected with COEX in samseoungdong station
and baseball stadium will be removed to river side about over 30000 seat.
it is not confirm whether domed stadium or just normal.
and some tall building will be built in there(about 150 m~ 200m around)
actually this place over 100fl supertall proposal but now seoul mayor restrict tall building in here.
but let's wait cause new seoul mayor will be changed new gorgeous project instead of old one.
Just 150~200m? very in the middle of between Lotte world tower 555m and Hyundai over 500m supertall? It look like awkward and ridiculous
that is nonsense and vandalism. whatever.
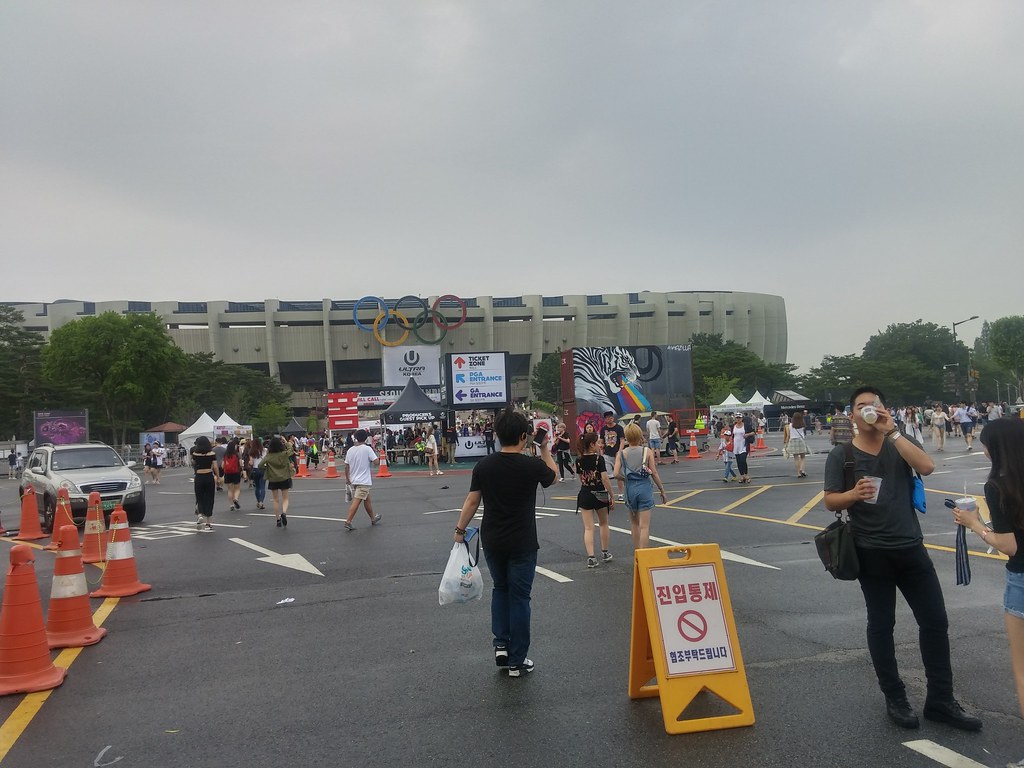 사본 -20160611_163033_HDR by Inno Inno, Flickr에서
사본 -20160611_163033_HDR by Inno Inno, Flickr에서^^
this stadium will be preserved and remodeling
a circle round shape street mall will be built around stadium
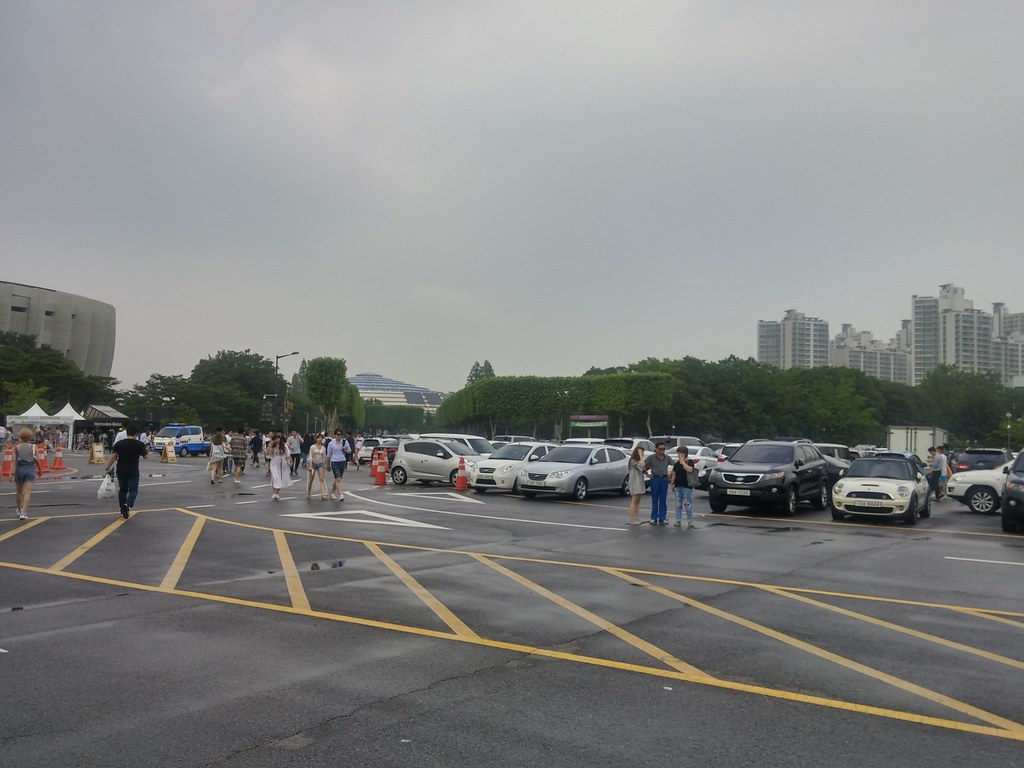 사본 -20160611_163041_HDR by Inno Inno, Flickr에서
사본 -20160611_163041_HDR by Inno Inno, Flickr에서^^
old stadium will be changed and some youth hotel and hotel will be built in there
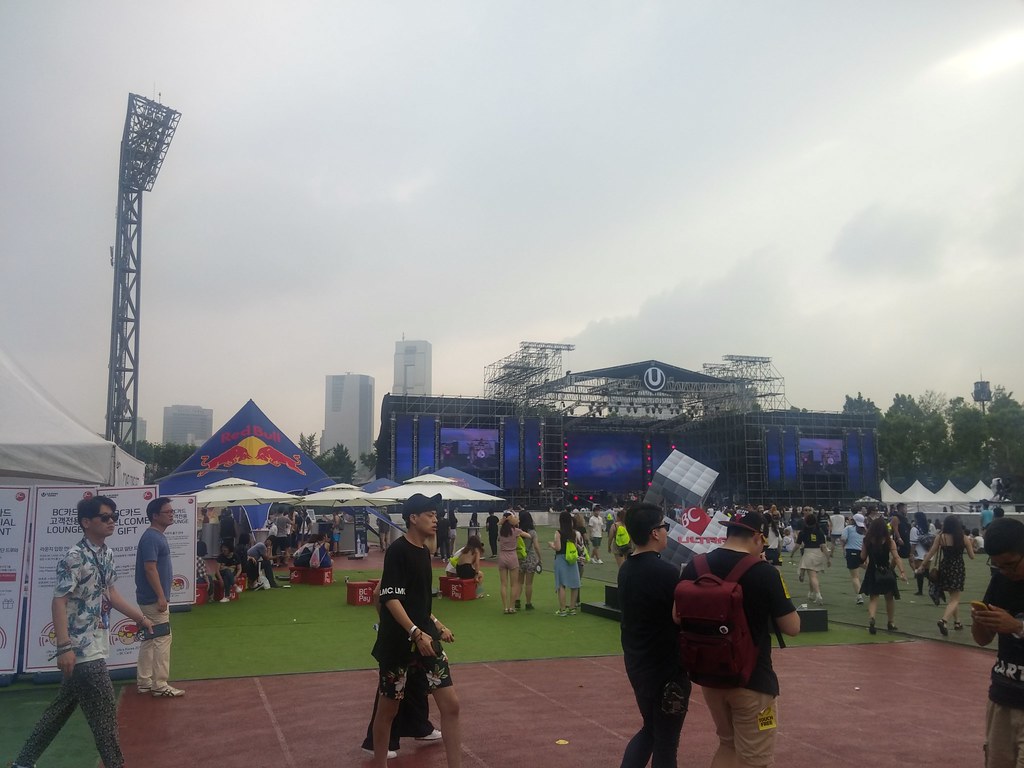 사본 -20160611_171224_HDR by Inno Inno, Flickr에서
사본 -20160611_171224_HDR by Inno Inno, Flickr에서^^
HYUNDAI SUPERTALL will be built over there
and this open green space preserved not good idea though
and pedestrian friendly bridge will be built there so people can go to hyundai tower and coex by walking
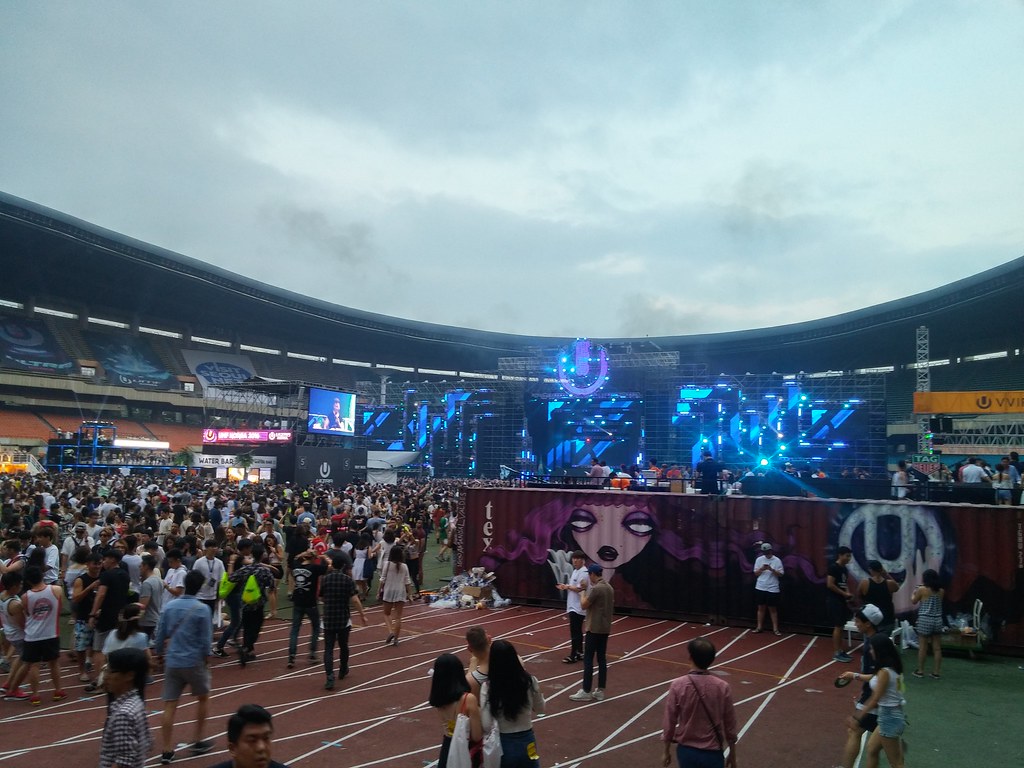 사본 -20160611_193248_HDR by Inno Inno, Flickr에서
사본 -20160611_193248_HDR by Inno Inno, Flickr에서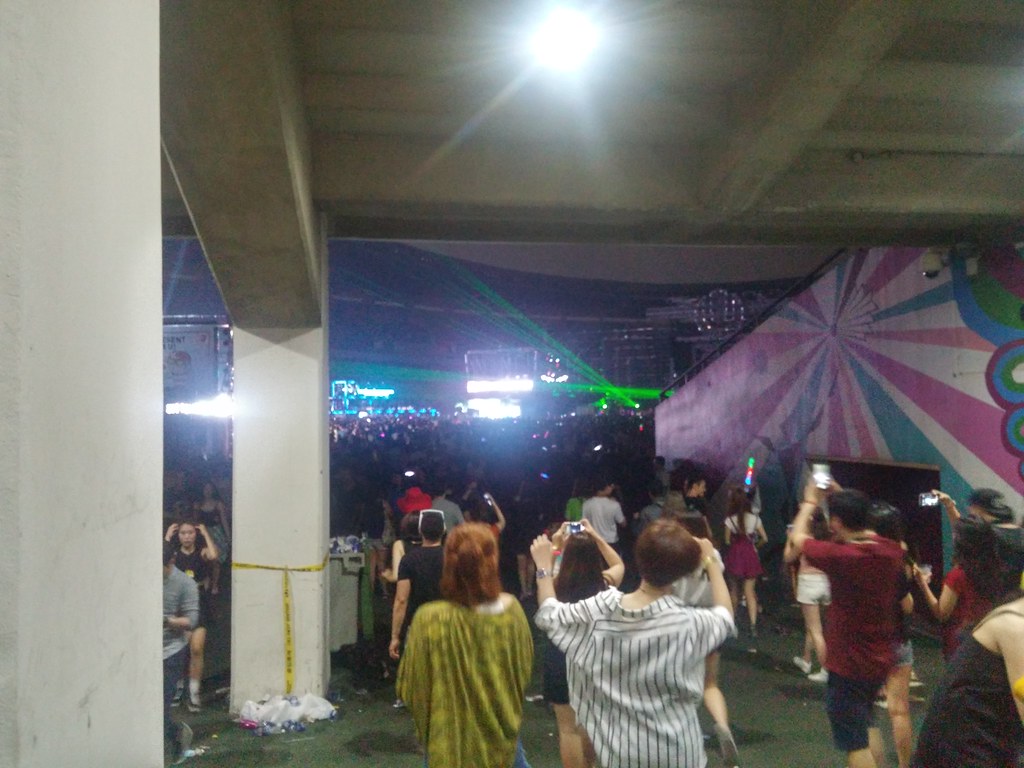 사본 -20160611_213425_HDR by Inno Inno, Flickr에서
사본 -20160611_213425_HDR by Inno Inno, Flickr에서^^
3days party but Fulled stadium! Even entrance closed due to too many people in there.
even behind back area fulled with people. it was awesome n crazy!
btw this stadium will be remodeling. open stage and open space good to dancing. imo more people come in here than maimi of usa( i can wrong though)
 사본 -20160612_210459_HDR by Inno Inno, Flickr에서
사본 -20160612_210459_HDR by Inno Inno, Flickr에서Now lotte contacted wit global rich people to sale residence
it can be delay completion but it is no relationship with prosecute's inspection.
We expecting huge fountain show with skydeck of lwt
inno4321
Active Member
 yy by Inno Inno, Flickr에서
yy by Inno Inno, Flickr에서^^
rendering
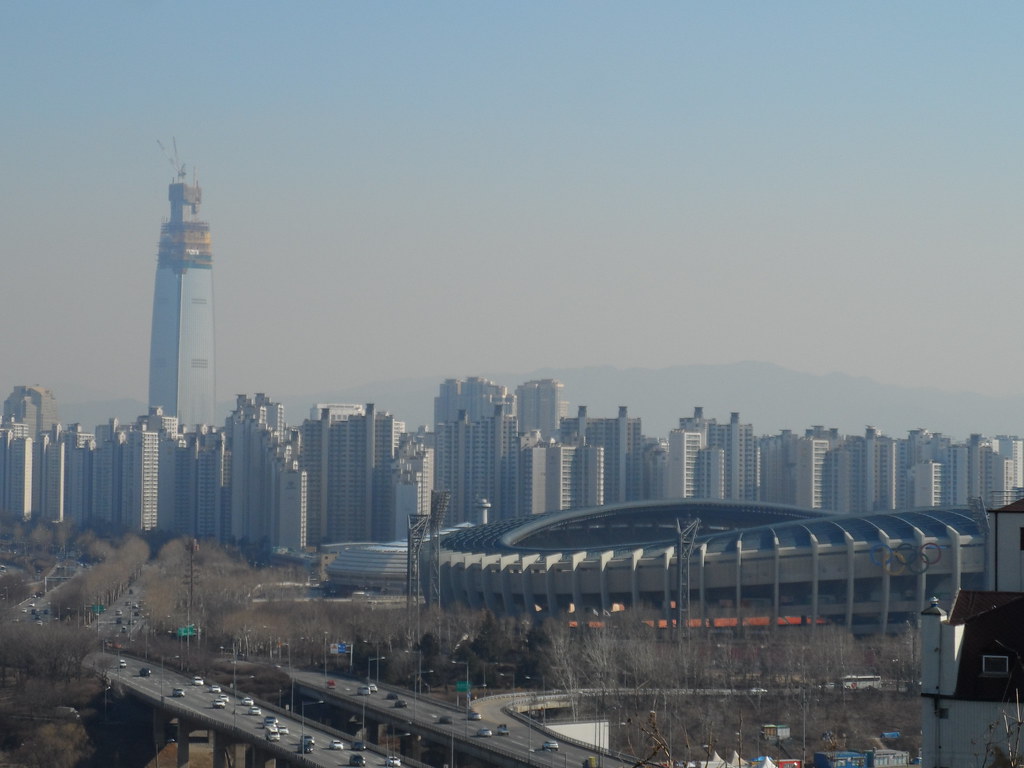 SAM_4535 by Inno Inno, Flickr에서
SAM_4535 by Inno Inno, Flickr에서^^
renovation of the Olympic Stadium(right sect)
this project too huge to summary
so massive and complicated especially not only stadium area but also around hyundai tower area there will be huge underground public trasfer project ongoing
btw
stadium preserved reduce seat over 70000 to 60000 and changed everything except basic structure
Seoul expecting when New olympic held in seoul korea.
If seoul has chanced to held another new olympic then they can using this stadium as begin ceremony place.
 SAM_4542 by Inno Inno, Flickr에서
SAM_4542 by Inno Inno, Flickr에서^^
below car road partly will be underground and make pdestrian friendly deck which easily acess to han river
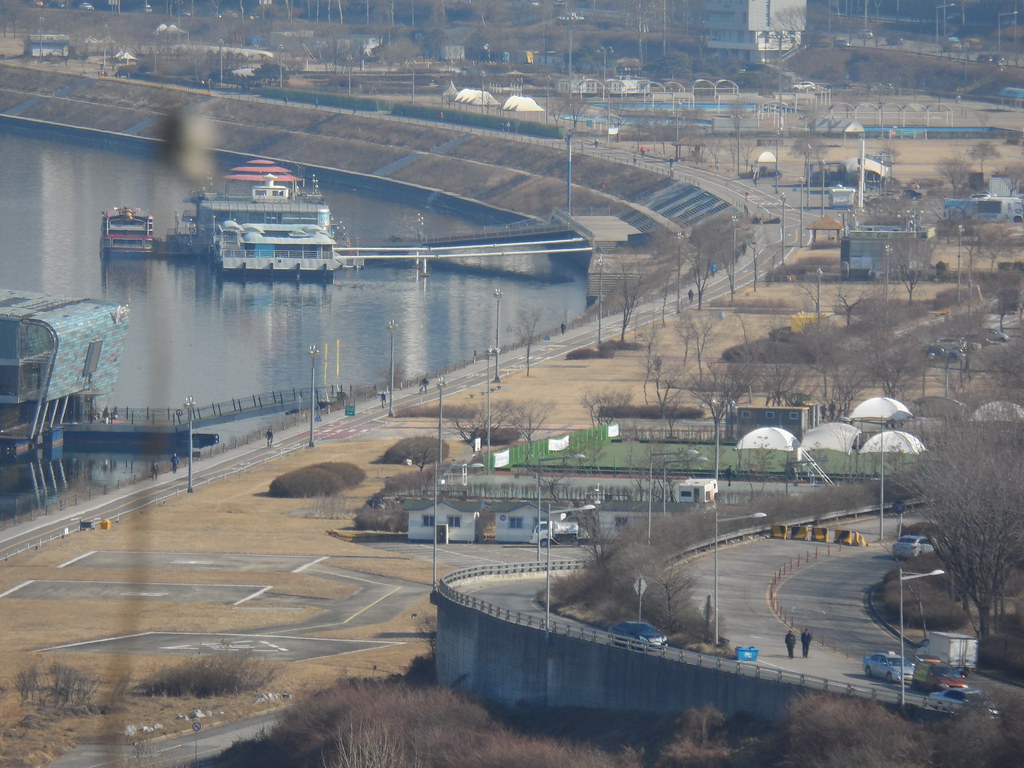 SAM_4559 by Inno Inno, Flickr에서
SAM_4559 by Inno Inno, Flickr에서^^
THIS AREA WILL BE marina bay park
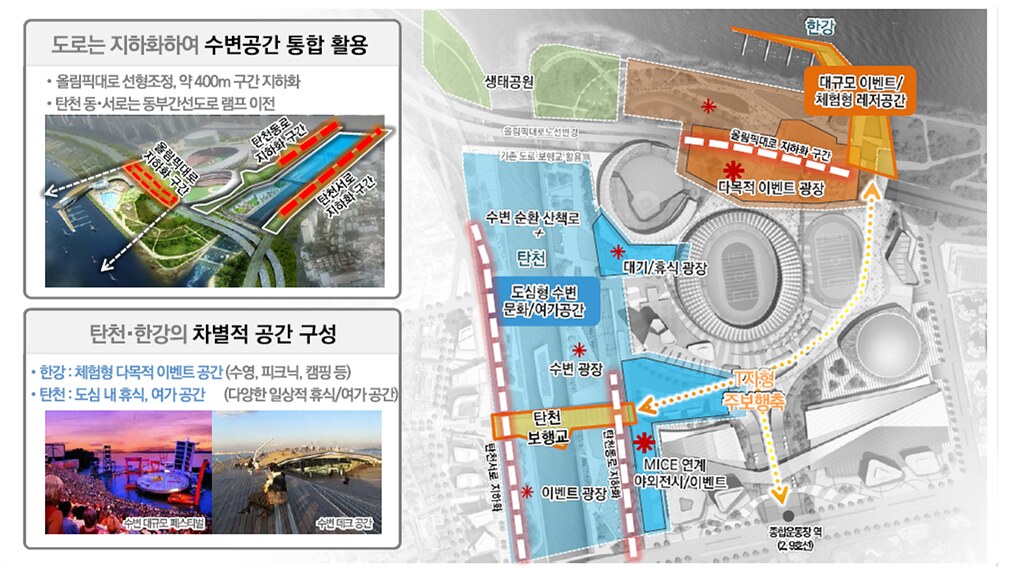 T45 by Inno Inno, Flickr에서
T45 by Inno Inno, Flickr에서^^
Olympic Stadium area redevelopment plan

^^
same view point below
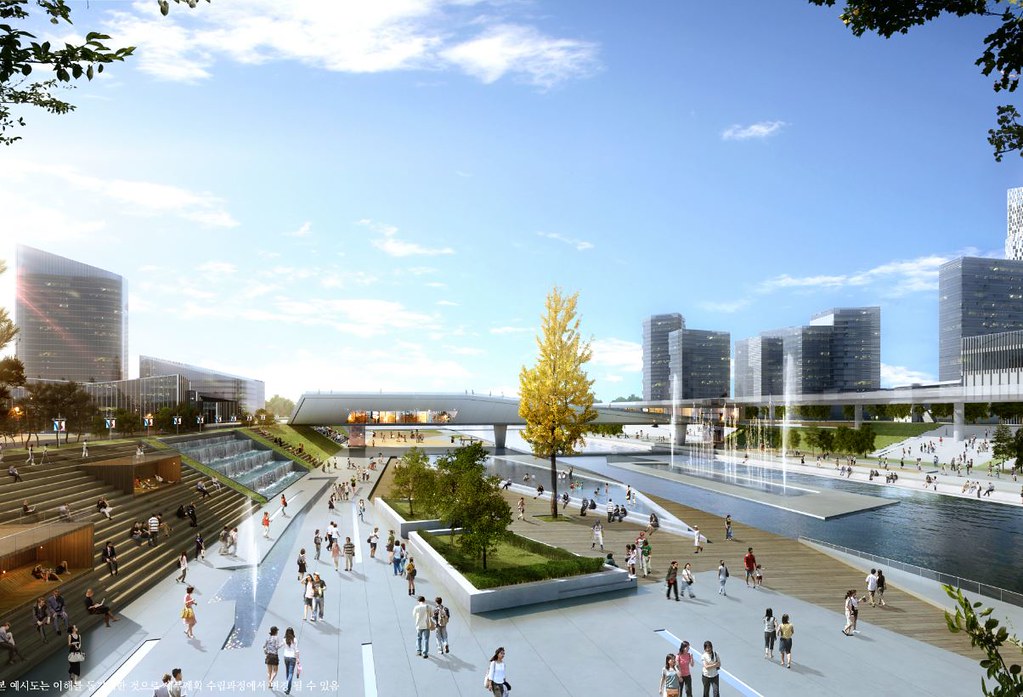 749682_33885_2132 by Inno Inno, Flickr에서
749682_33885_2132 by Inno Inno, Flickr에서^^
one example rendering
Momin
Senior Member
inno4321
Active Member
 Snap_2016.11.19 15.32.57_004 by Inno Inno, Flickr에서
Snap_2016.11.19 15.32.57_004 by Inno Inno, Flickr에서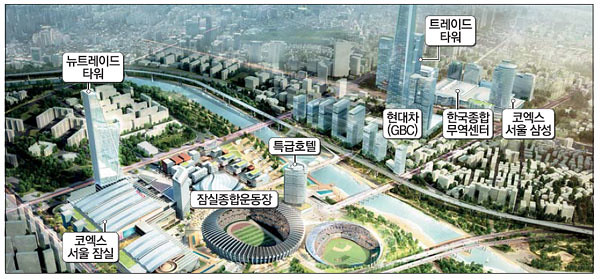 image_readtop_2016_803945_14794549582686819 by Inno Inno, Flickr에서
image_readtop_2016_803945_14794549582686819 by Inno Inno, Flickr에서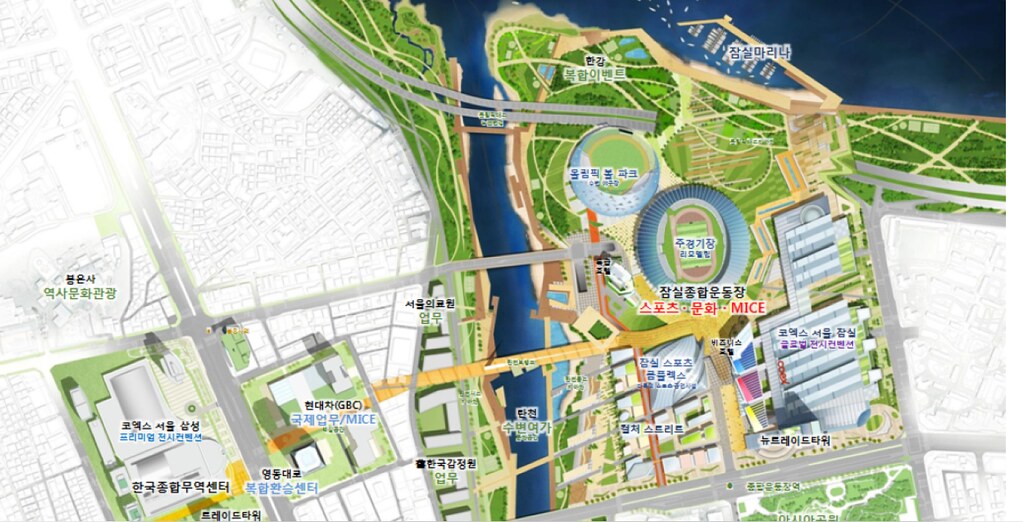 Snap_2016.11.19 16.05.53_005 by Inno Inno, Flickr에서
Snap_2016.11.19 16.05.53_005 by Inno Inno, Flickr에서New Trade Tower 70FL proposal by Korea Trade Federation
I'm not sure it can be over 300m height or below cause they not open height data public
But It probably over 300m cause It located very middle of between HYUNDAI HQ(over 500m) and Lotte Tower(over 500m)
This project not only 70fl landmark but also complex project with massive develop of 88Olympic sport area turn into MICE hub of Asia
So I gonna update not only this landmark but also around connected development project too.
Such like a NEW BASEBALL STADIUM/NEW MULTI COMPLEX STADIUM/convention facility/Pedestrian friendly Bridge etc.
Below is OFFICIAL SEOUL DATA.
Let's see detail of project contents
-Project name : Olympic Trade Park
-Proposal by Korea Trade Federation
-proposal date 18 November 2016
-Project site area : 334,605㎡
-New Trade Tower : 70fl(used for Global Company's office,International office)
-Main stadium remodeling
-New Baseball stadium :35,000 seats
-New Gym(muti theater and Sport gym) :11,000 seat
-70 yacht harbor
-Marina swimming pool
-Buried car road into underground and make pedestrian way
-New Pedestrian friendly bridge connected to HYUNDAI HQ(OVER 500M)
etc
Consortium who proposal above
KDB Infra(10%)
KDB(5%) : National korea bank
KB asset&manage(4%)
HYUDAI STOCK(3%)
KB BANK(3%)
Construction company
DAEWOO construction Inc
DAERIM construction Inc
GS construction Inc
POSCO construction Inc
SK construction Inc
each one has 4% right
Hotel will manage by SHINSAEGAE HOTEL(0.5%) & PARNAS HOTEL(0.5%)
Last edited:
inno4321
Active Member


^^
http://land.hankyung.com/news/app/newsview.php?aid=2017052283531#01.14126261.1
Official confirm : 88 olympic stadium around road buried underground
Below Seoul's confirm data
-Buried 3 highway
-Cost : $ 650 millions USD 7145 억 won
-500,000 ㎡ Haniver park area make water sport&citizens leisure facility
-Thanchun west road : 1km road view => http://naver.me/G4jrHPgf
-Thanchun east road : 365m road view => http://naver.me/G4jrH3xw
-Olympic road : 400m road view => http://naver.me/xahPak1u
1. Actually seoul all closed 4 lamp highway but around citizens complain about traffic jam. So seoul only remove 동부간선진출램프 dongbu lamp to nearby location.
2. to make new pedestrian bridge 300m length between HYUNDAI GBC~STADIUM
3.All of these project begin design will be basic design+detail design simultaneously.
4. Olympic road : 400m is short term. So it design low deep. so 3m will be pup up ground. But all of these unbalanced will be compromised when Main stadium&New domed stadium will be design as compromised with 3m pup up.
And 400m ground will be make as "Green walking Deck" which people access into river park by walking(now can't go to han river due to highway)
5. Thanchun west road : 1km buried underground. this is one way road.
6. Main stadium's seat changed 1∼2fl seat 55㎝, 3fl seat 47㎝ which all of them seat 6㎝ wider than original seat.
And seat and ground distanced closer from 36m to 29.6m
6. Main stadium's canopy and sky structure substitute with modern style&material.(sky observation deck on there)
7.west sub-ground remove to est sub ground and make life sport palce
8. to built new Hostel 135 room in east
9. Infront main stadium entrance all parking lot buried underground and surface to make huge meeting square
10. to built domed or half domed stadium
11. to built new Han river side public&professional swimming pool
12. to built new Yacht&ship harbor in front han river park
And KOREA TRADE federation submit "Trade tower 70fl and to built huge MICE facility in here too.(now negotiation with Seoul government)
http://www.cnews.co.kr/uhtml/read.jsp?idxno=201705221346023350269
^^
more detail news
CooperSan
New Member
Wow, this is just an architectural masterpiece and I would dream to play football on such a platform. By the way, the first sports complex was recently built in our city. In general, we have a very poor city and one businessman decided to give a gift to the city and turned to one of the most reliable construction companies in Australia. He agreed with them to build a modern sports complex and a grand opening was held a week ago. The new sports complex looks amazing and the funniest thing is that it is completely free. I have been playing football there for a week and this is the best field I played on. The whole city is very grateful to the construction company and this tycoon for such a gift.
Last edited:
 hhhhht5
hhhhht5 yy
yy u6
u6 ht56
ht56