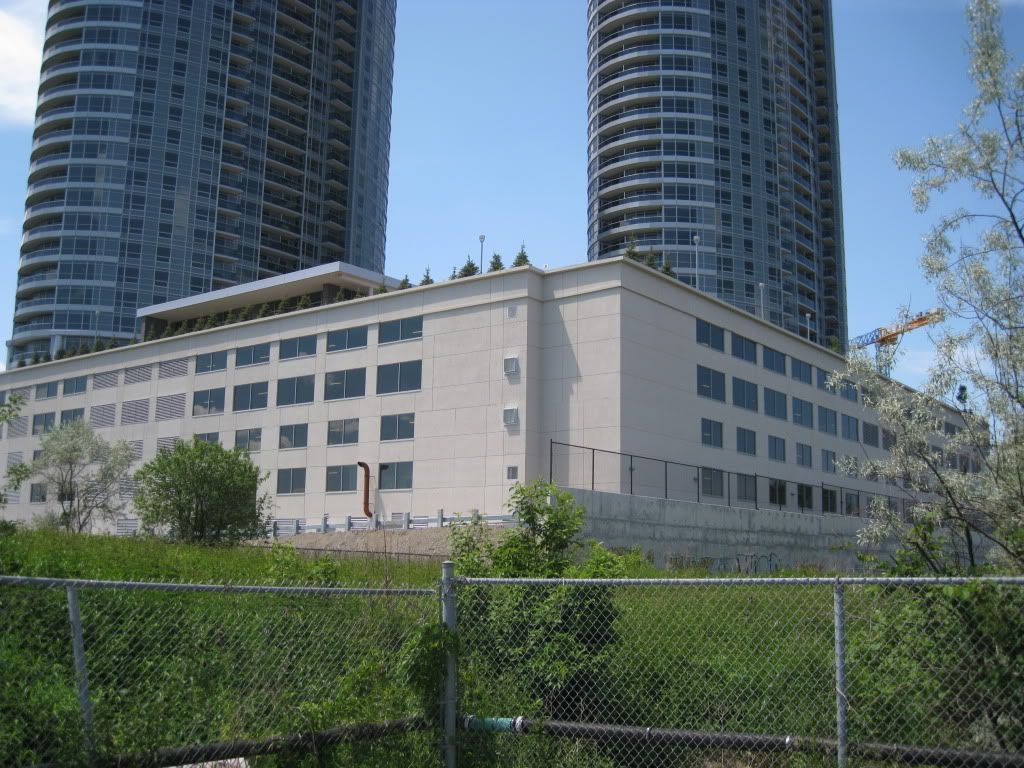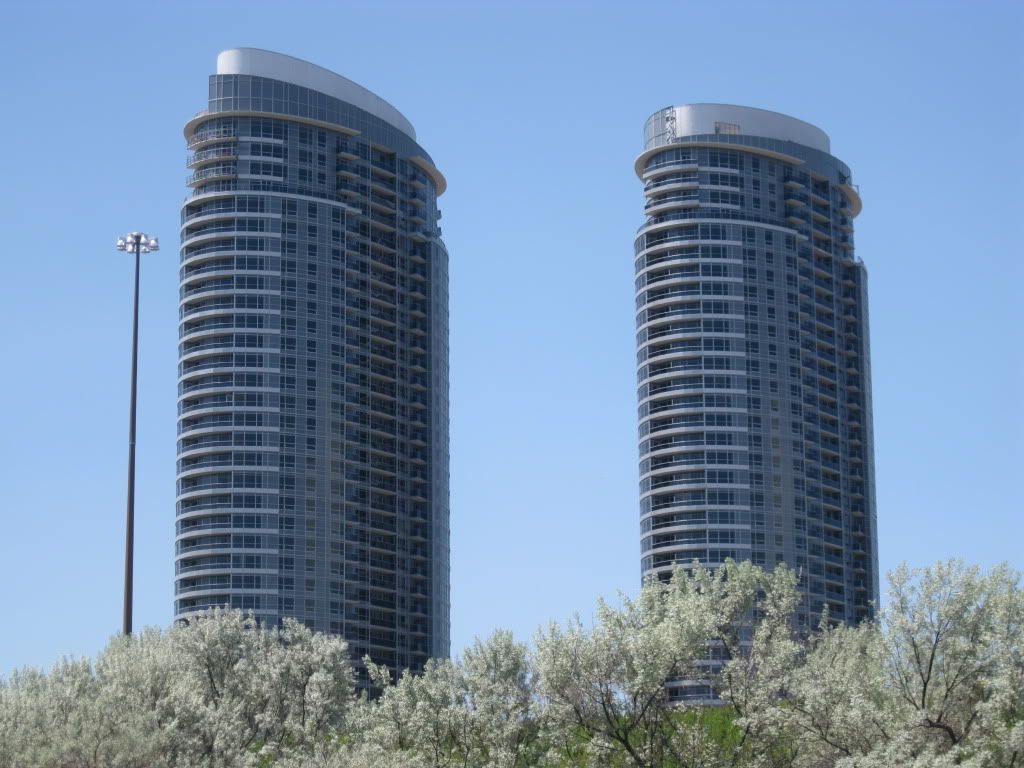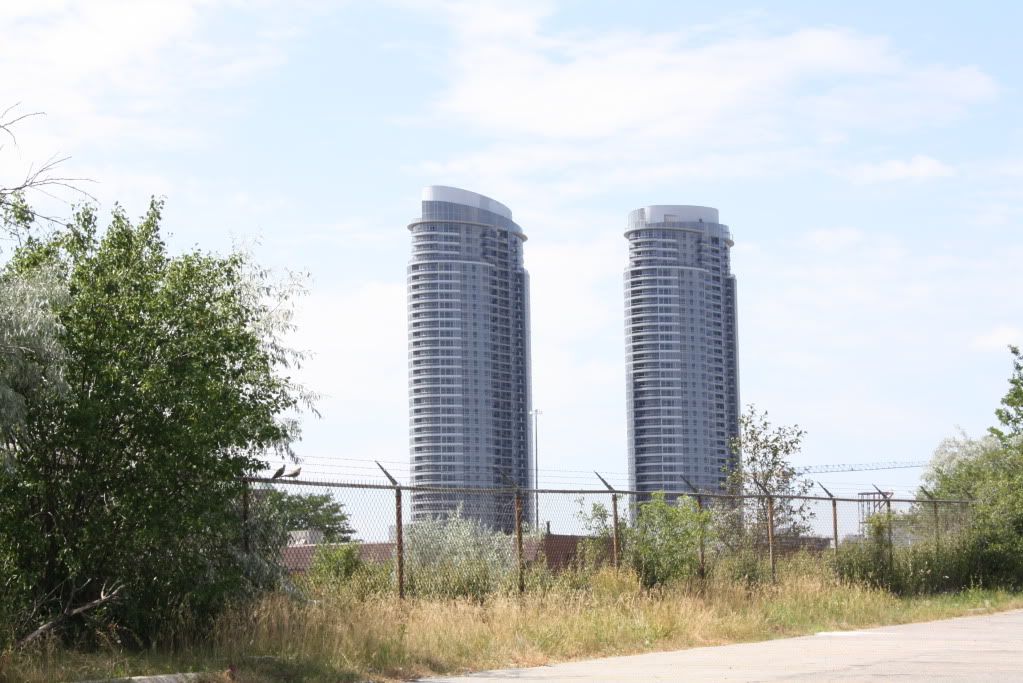wang888
Active Member
Does anyone have issues with the parking lot? Especially when you encounter a car at the RAMP?
I've notice the drive aisles are quite narrow (just fits 2 cars parallel) ... therefore whenever you turn a corner and meet another car, someone has to yield and always stay well back from the corner in order for the other car to make the turn ~ poorly designed and unfunctional in my opinion in an effort just to save space at all cost
Im afraid that when the two buildings gets filled, its going to get terrible in the garage
Yah the sink and toilet are pretty low, but u get used to it eventually..
One of the things i like is that pool is lengthy enough for a meaningful swim, plus its 2.0 meter deep so you wont have kids filling up the pool lol
I was visiting my friends units and after reading this thread I checked out the pool. It really does look like a bowling lane.
The ramp that goes around the back has a crazy blindspot when you turn the corner. I'm surprised there is no mirror up already.
Also I remember in the original master plan, Agincourt Go station was going to be moved south of Sheppard and behind Ventus. Now seeing the lot in person, there doesn't seem to be any room especially for parking.
Why bother even putting a retail space in Solaris. I know it may end up being the only convenience store in the area, but they will be at the mercy of the residents.
Yah the sink and toilet are pretty low, but u get used to it eventually..I understand that the bathroom counter sinks are abnormally low (something like 28 inches whereas 32 inches is normal), did you or others find that to be problem?
One of the things i like is that pool is lengthy enough for a meaningful swim, plus its 2.0 meter deep so you wont have kids filling up the pool lol
sounds like Tridel cheaped out and used old-style vanities and toilets.
the newer vanities and toilets are 'comfort-height' which are 3-4 inches higher than the older type, resulting easier access and less discomfort.
... did you see that joke of a hot tub (for 4) ??
On the 'original' Metrogate master plan, Tridel accomodated for the 'future TTC and GO station' terminal in the block north of Ventus, but until TTC decides on the future of the Sheppard LRT or subway extension, that is very much in the air. If TTC does go with the Sheppard subway plan, I would imagine the GO station will also be relocated and consolidated for better transfers between the 2 systems, however I expect there to be no on site parking to be available though
why the hell is there fire alarms almost every morning!?! ITS SO ANNOYING
My one other observation of Solaris, which may just be in my mind but the ceilings seem low. Then again in the showroom there was no ceiling period which made the units look bigger. My friends unit is the 2bedroom SE facing unit and the 2nd bedroom is tiny.



Solaris was always intended to have only 8' ceilings, but Tridel was being sneaky in the original model suite (in the sales pavillion) and didn't show a finished ceiling and just left it open for better 'optics' (together with glass partitions in lieu of walls)
You mentioned your friend's 2-bedroom unit being on the southeast corner, but from my understanding the southeast corner is the 3-bedroom 3A suite, which does in fact have a ridiculously small 3rd bedroom (10' x 9'3" VERY irregular shaped), could the floorplan below be the unit you are thinking of ?? (suite #s end in xx03 or xx17)



