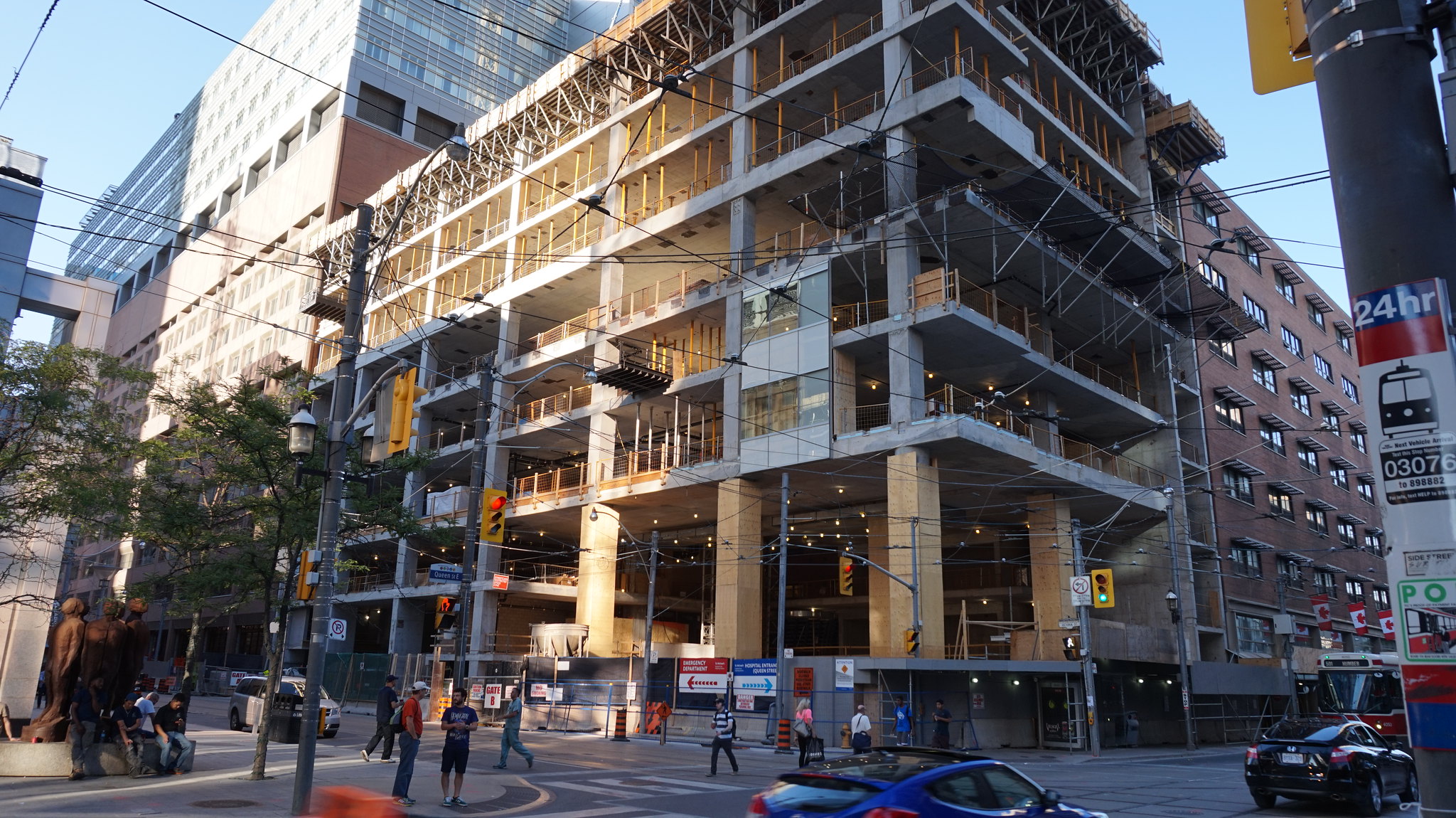You are using an out of date browser. It may not display this or other websites correctly.
You should upgrade or use an alternative browser.
You should upgrade or use an alternative browser.
- Thread starter maestro
- Start date
TheKingEast
Senior Member
khris
Senior Member
They are working today at this site.
salsa
Senior Member
skycandy
Senior Member
Miscreant
Senior Member
Fills in this corner mighty nicely.
skycandy
Senior Member
AlvinofDiaspar
Moderator
It spreads like a virus. Am I the only one getting tired of this look for everything institutional?
Nope, but it's a government P3 project- it couldn't help but be that.
AoD
A Torontonian Now
Senior Member
AlvinofDiaspar
Moderator
This photo was taken today. I'm not sure if it was clear from the renders, and does not appear to be from most other angles, but you can see here that there is a small light well / courtyard between this addition and the existing structure.
Yup - from the St. Michael 3.0 site:

http://www.stmichaelshospital.com/media/detail.php?source=hospital_news/2015/20150811_hn (w/ rendering)
One thing that differed a little bit in terms of staging was that the staircase was supposed to be removed and replaced - wonder if it got rephased/value engineered out.
AoD
someMidTowner
¯\_(ツ)_/¯
Story from yesterday: http://urbantoronto.ca/news/2016/08/cladding-installation-underway-st-michaels-hospital-addition
Bonus photos:



Bonus photos:
Attachments
What do you mean by "bonus" exactly?
42
42



















