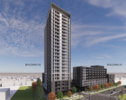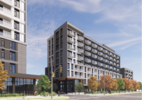Proposal Details:
Site Location
6310 Hazeldean Road
Applicant’s Proposal
The City of Ottawa has received a resubmission of a Zoning By-Law Amendment application for
the site at 6310 Hazeldean Road. The current proposal is to construct a residential development
containing 431 dwelling units within two buildings, with heights stepping up from three stories to a
25-storey tower.
Proposal Details
The site is lcoated on the south side of Hazeldean Road, west of Carp Road and east of West Ridge
Drive. The subject property is currently vacant and the rear property line is well vegetated with trees.
To the north of the property is Stittsville Corners Shopping Plaza; to the east is an RV dealership, and
to the south and west are Crossing Bridge Estates and Timberemere Subdivisions which are
comprised of low-rise detached dwellings.
The applicant submitted a Zoning By-law Amendment application in April of 2022 to accommodate
three nine-storey mixed-use buildings with 317 residential units and commercial uses at grade. This
proposal included a total of 365 parking spaces in an underground garage, as well as 84 surface
parking spaces. The site was to be accessed by one vehicular access proposed from Hazeldean
Road.
An application resubmission has now been received, including a revised proposal for a residential
development containing 431 dwelling units. The ‘L’-shaped western building includes a three storey
component, a seven storey component and a nine-storey component, as well as a screened parking
structure of three-stories with a rooftop amenity area in the rear. A second building to the east of the
property includes a three-storey component, a seven storey component, and a 25-storey tower
located within the northwest corner of the site. The revised proposal includes 389 parking spaces for
residents and 86 spaces for visitors, accessed from a site entrance off Hazeldean Road. As the
proposal differs considerably from the original proposal circulated, this notice is provided for the
purposes of updating the details of the proposal.
Ottawa Devapp
OBJ Article
Design Brief Backup December 2023
Location: 6310 Hazeldean Rd.
Site Plan:

Elevations:

Renders:





Site Location
6310 Hazeldean Road
Applicant’s Proposal
The City of Ottawa has received a resubmission of a Zoning By-Law Amendment application for
the site at 6310 Hazeldean Road. The current proposal is to construct a residential development
containing 431 dwelling units within two buildings, with heights stepping up from three stories to a
25-storey tower.
Proposal Details
The site is lcoated on the south side of Hazeldean Road, west of Carp Road and east of West Ridge
Drive. The subject property is currently vacant and the rear property line is well vegetated with trees.
To the north of the property is Stittsville Corners Shopping Plaza; to the east is an RV dealership, and
to the south and west are Crossing Bridge Estates and Timberemere Subdivisions which are
comprised of low-rise detached dwellings.
The applicant submitted a Zoning By-law Amendment application in April of 2022 to accommodate
three nine-storey mixed-use buildings with 317 residential units and commercial uses at grade. This
proposal included a total of 365 parking spaces in an underground garage, as well as 84 surface
parking spaces. The site was to be accessed by one vehicular access proposed from Hazeldean
Road.
An application resubmission has now been received, including a revised proposal for a residential
development containing 431 dwelling units. The ‘L’-shaped western building includes a three storey
component, a seven storey component and a nine-storey component, as well as a screened parking
structure of three-stories with a rooftop amenity area in the rear. A second building to the east of the
property includes a three-storey component, a seven storey component, and a 25-storey tower
located within the northwest corner of the site. The revised proposal includes 389 parking spaces for
residents and 86 spaces for visitors, accessed from a site entrance off Hazeldean Road. As the
proposal differs considerably from the original proposal circulated, this notice is provided for the
purposes of updating the details of the proposal.
Ottawa Devapp
OBJ Article
Design Brief Backup December 2023
Location: 6310 Hazeldean Rd.
Site Plan:
Elevations:
Renders:








