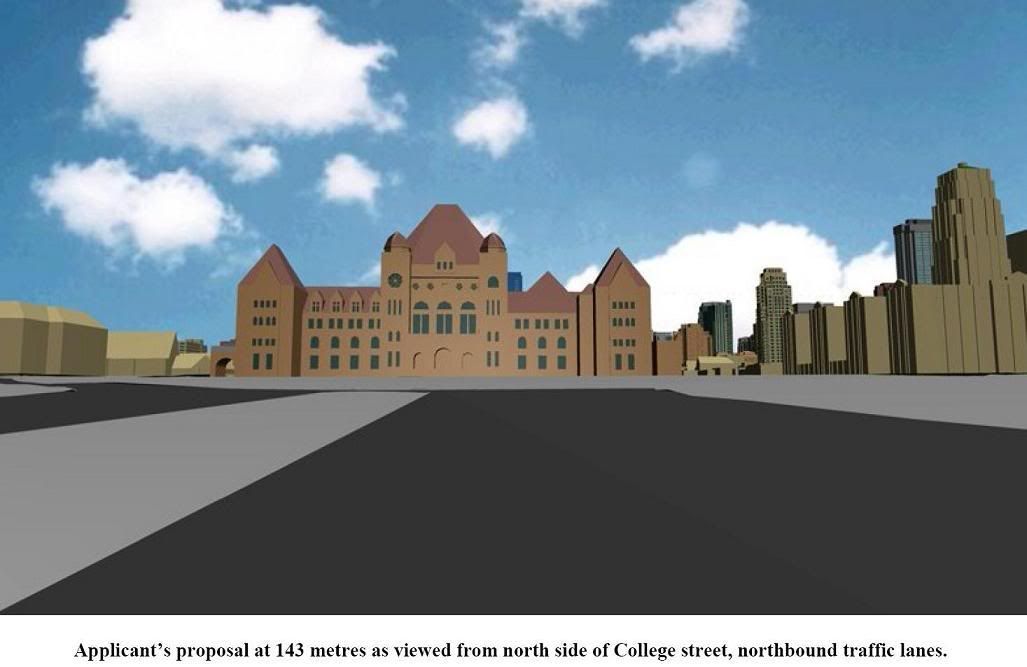CapitalSeven
Senior Member
Let's hope not. A further triumph of greed and philistinism over heritage and aesthetics in Toronto. While the proposed building is fine in and of itself (more Clewes, of a piece with his other buildings, in no way unique) it doesn't justify breaking nearly every guideline in place. Do we deliberately want to create a situation where there is virtually nowhere you can take a picture of the Ontario Legislature alone from?
It doesn't have to be all sky or no sky. I think most people want a balance, and like seeing the sky, even in Toronto. I would not care to meet a person who never cared to look at the sky, or to visit a city built on the principle that seeing it didn't matter.
It doesn't have to be all sky or no sky. I think most people want a balance, and like seeing the sky, even in Toronto. I would not care to meet a person who never cared to look at the sky, or to visit a city built on the principle that seeing it didn't matter.

