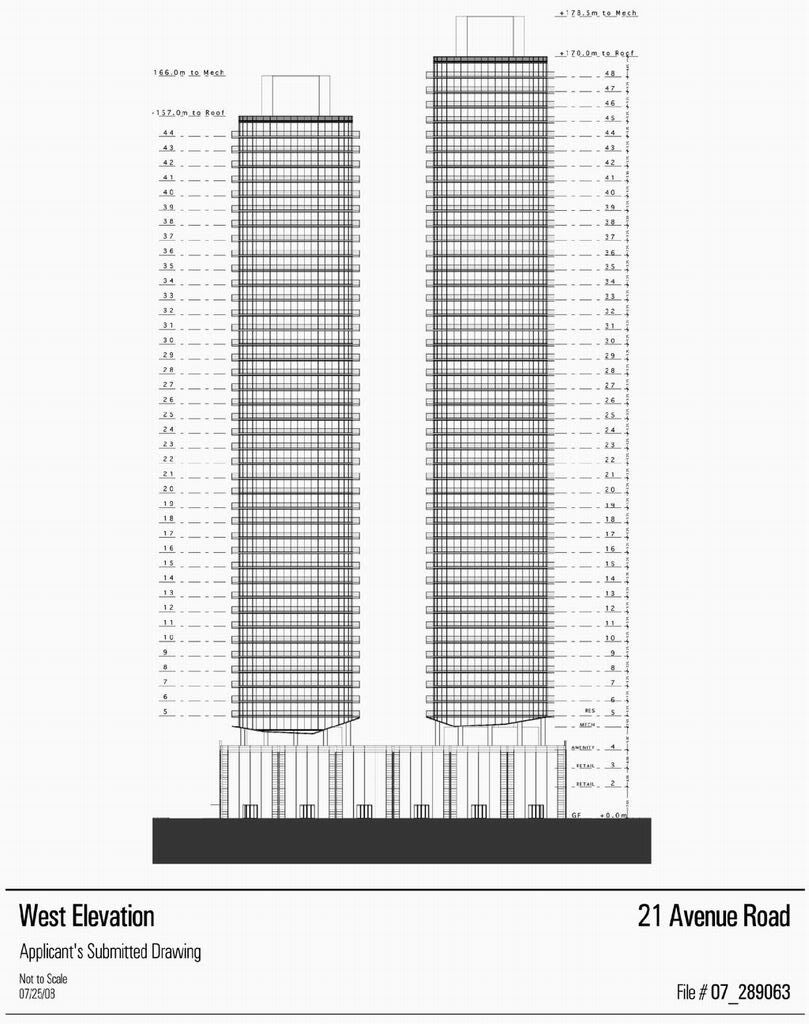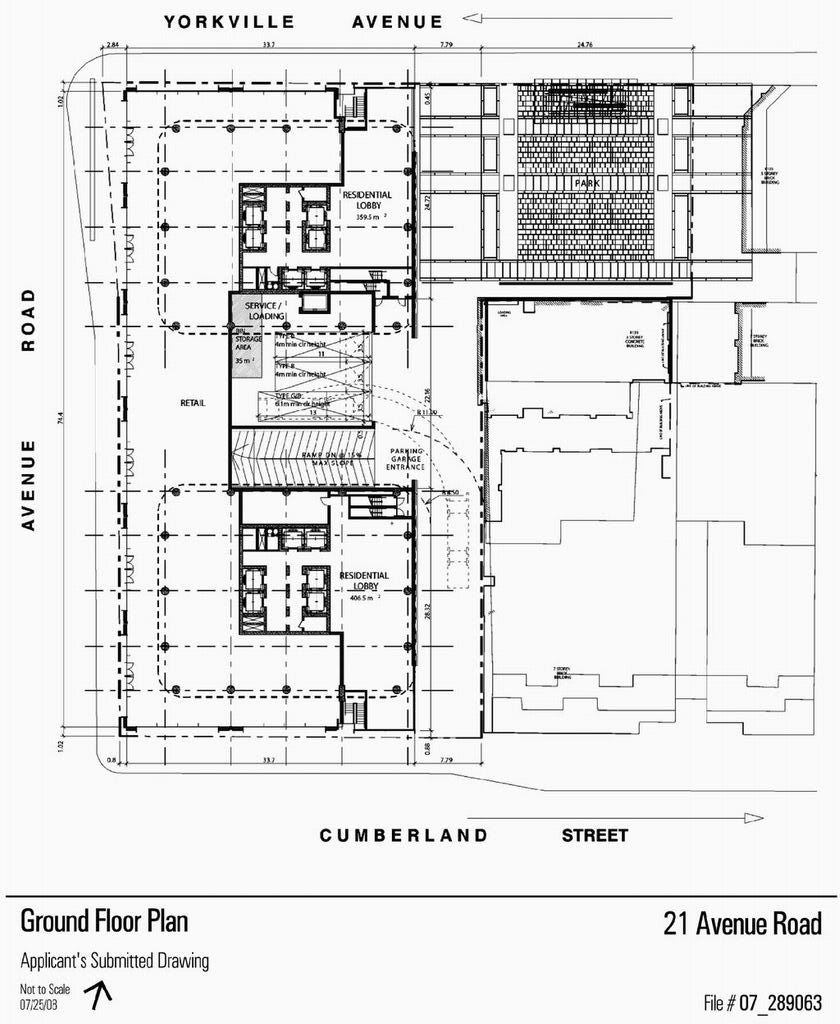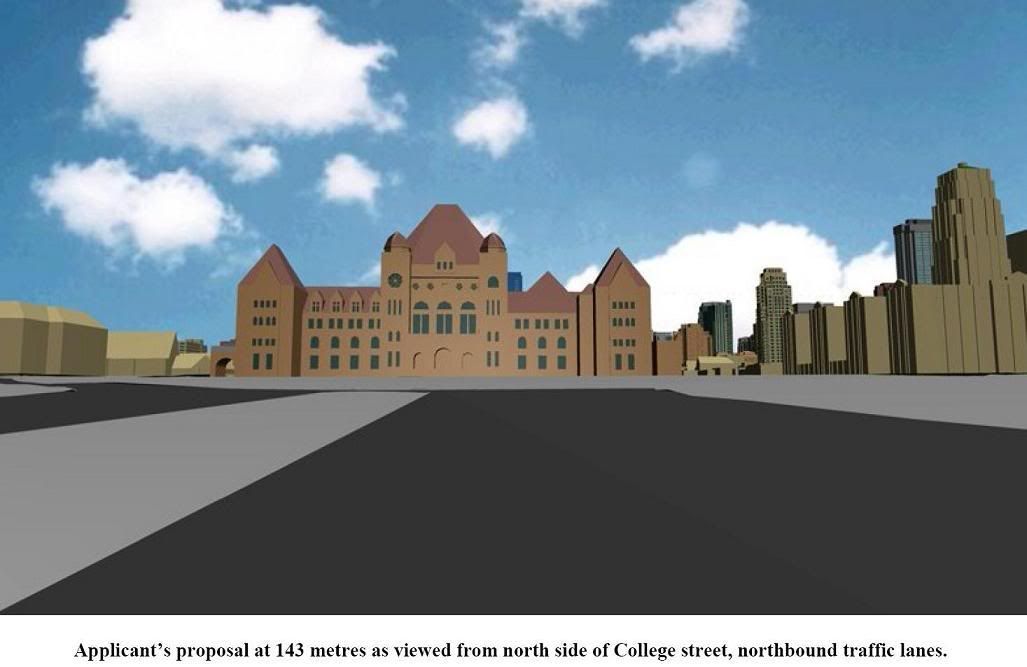So, here's a summation of the current situation:
Menkes wants to build:
I was under the impression the 48 and 44 floor towers have been reversed now, but here is an original west elevation from the City's application report:
West Elevation - Avenue Road

Site Plan

However, note that in the two views below, both from near College Street, centered on University Avenue, and from east of University Avenue, the height quoted for the complex is only 143 metres. Compare that with the proposed heights of the towers above however, and you will see 166 and 178.5 metres. If the 143 metre height is correct, then the buildings must have been shortened from 44 and 48 storeys.


Controversial condo towers visible above Queen’s Park approved
Planning policies don't protect historic vista from proposed Avenue Road high-rises
John Lorinc
From Thursday's Globe and Mail
Published on Wednesday, May. 19, 2010 7:41PM EDT
Last updated on Wednesday, May. 19, 2010 9:10PM EDT
The Ontario Municipal Board approved a controversial plan Wednesday to build a pair of condo towers that will be visible above the Ontario Legislative Assembly when seen from University Avenue south of College Street.
Board member S. J. Stefanko ruled that high-rises proposed for the Four Seasons Hotel property at 21 Avenue Road are “consistent” with provincial and city planning policies, and rejected arguments that the project will undermine the “postcard” views of the legislature.
The application, from Menkes Developments, had been opposed by the Office of the Speaker of the House, representing the Ontario Legislative Assembly.
Characterizing the decision as “unbelievably disappointing,” heritage expert Catherine Nasmith, former president of the Architectural Conservancy of Ontario, predicts the project will set a precedent for other properties on Avenue Road just north of Bloor. “We’re gradually going to have no sky behind Queen’s Park,” she said.
During the lengthy approvals process, it became apparent to Toronto’s heritage community that an earlier generation of planning policies designed to protect historic “view corridors” had been purged from the city’s new official plan.
Earlier this year, Menkes proposed slightly lower towers, but city planning staff continued to oppose the plan. Council, however, approved the modified version, which will be visible over the Queen’s Park roofline south of College Street.
Ironically, while both the city and the province had commissioned a detailed consultant’s study confirming the delicate historic quality of the Queen’s Park vista, there were no policies in place to ensure its preservation, as exist in many other cities with important institutional structures.
That policy vacuum urgently needs to be remedied, says Ms. Nasmith, noting that on the last day of the hearing, the board member asked rhetorically, “If this is so important, why isn’t it protected?”
And now this:
Speaker pleads to save Queen's Park vista
By ANTONELLA ARTUSO, QUEEN'S PARK BUREAU CHIEF
Last Updated: May 20, 2010 1:38pm
Ontario Speaker Steve Peters made a rare and impassioned plea Thursday to protect the skyline above Queen's Park from looming condo towers. "What we're about to see if this development proceeds is a building that is as high as the Four Seasons (Hotel) and and one-third to the top of that," he said. "The skyline of this building is going to be permanently destroyed."
In a rare plea to the Ontario government, Peters asked the Minister of Municipal Affairs to directly intervene to protect the vista. The Ontario Municipal Board (OMB) approved the buildings Wednesday over the objection of Peters and heritage activists.
"I am so disappointed in the decision of the OMB," Peters said. "I appeared as Speaker on behalf of the Legislative Assembly, I actually appeared before the OMB, to lay out the case." Peters said the approval of this building potentially opens the door for more development futher ruining the view of Queen's Park. The buildings will be clearly visible behind Queen's Park when travelling north on University Avenue, one of the city's most impressive views.
Ontario Culture Minister Michael Chan said the government has faith in the municipal heritage process, apparently refusing to intervene. Queen's Park, nicknamed the pink palace, is home to the Ontario Legislature.
Menkes wants to build:
- 2 towers, being 48 + 44 storeys
- 3 storeys retail podium connecting the towers
- 335 residential units
I was under the impression the 48 and 44 floor towers have been reversed now, but here is an original west elevation from the City's application report:
West Elevation - Avenue Road

Site Plan

However, note that in the two views below, both from near College Street, centered on University Avenue, and from east of University Avenue, the height quoted for the complex is only 143 metres. Compare that with the proposed heights of the towers above however, and you will see 166 and 178.5 metres. If the 143 metre height is correct, then the buildings must have been shortened from 44 and 48 storeys.


Controversial condo towers visible above Queen’s Park approved
Planning policies don't protect historic vista from proposed Avenue Road high-rises
John Lorinc
From Thursday's Globe and Mail
Published on Wednesday, May. 19, 2010 7:41PM EDT
Last updated on Wednesday, May. 19, 2010 9:10PM EDT
The Ontario Municipal Board approved a controversial plan Wednesday to build a pair of condo towers that will be visible above the Ontario Legislative Assembly when seen from University Avenue south of College Street.
Board member S. J. Stefanko ruled that high-rises proposed for the Four Seasons Hotel property at 21 Avenue Road are “consistent” with provincial and city planning policies, and rejected arguments that the project will undermine the “postcard” views of the legislature.
The application, from Menkes Developments, had been opposed by the Office of the Speaker of the House, representing the Ontario Legislative Assembly.
Characterizing the decision as “unbelievably disappointing,” heritage expert Catherine Nasmith, former president of the Architectural Conservancy of Ontario, predicts the project will set a precedent for other properties on Avenue Road just north of Bloor. “We’re gradually going to have no sky behind Queen’s Park,” she said.
During the lengthy approvals process, it became apparent to Toronto’s heritage community that an earlier generation of planning policies designed to protect historic “view corridors” had been purged from the city’s new official plan.
Earlier this year, Menkes proposed slightly lower towers, but city planning staff continued to oppose the plan. Council, however, approved the modified version, which will be visible over the Queen’s Park roofline south of College Street.
Ironically, while both the city and the province had commissioned a detailed consultant’s study confirming the delicate historic quality of the Queen’s Park vista, there were no policies in place to ensure its preservation, as exist in many other cities with important institutional structures.
That policy vacuum urgently needs to be remedied, says Ms. Nasmith, noting that on the last day of the hearing, the board member asked rhetorically, “If this is so important, why isn’t it protected?”
And now this:
Speaker pleads to save Queen's Park vista
By ANTONELLA ARTUSO, QUEEN'S PARK BUREAU CHIEF
Last Updated: May 20, 2010 1:38pm
Ontario Speaker Steve Peters made a rare and impassioned plea Thursday to protect the skyline above Queen's Park from looming condo towers. "What we're about to see if this development proceeds is a building that is as high as the Four Seasons (Hotel) and and one-third to the top of that," he said. "The skyline of this building is going to be permanently destroyed."
In a rare plea to the Ontario government, Peters asked the Minister of Municipal Affairs to directly intervene to protect the vista. The Ontario Municipal Board (OMB) approved the buildings Wednesday over the objection of Peters and heritage activists.
"I am so disappointed in the decision of the OMB," Peters said. "I appeared as Speaker on behalf of the Legislative Assembly, I actually appeared before the OMB, to lay out the case." Peters said the approval of this building potentially opens the door for more development futher ruining the view of Queen's Park. The buildings will be clearly visible behind Queen's Park when travelling north on University Avenue, one of the city's most impressive views.
Ontario Culture Minister Michael Chan said the government has faith in the municipal heritage process, apparently refusing to intervene. Queen's Park, nicknamed the pink palace, is home to the Ontario Legislature.
Last edited:
