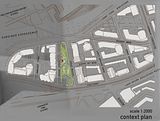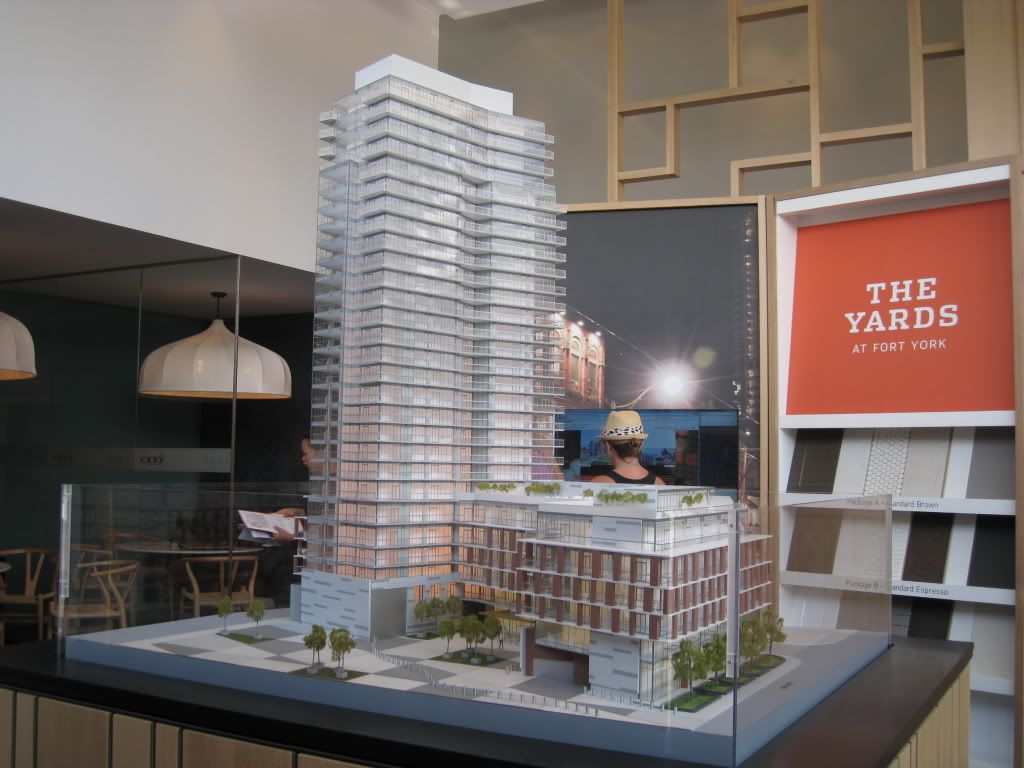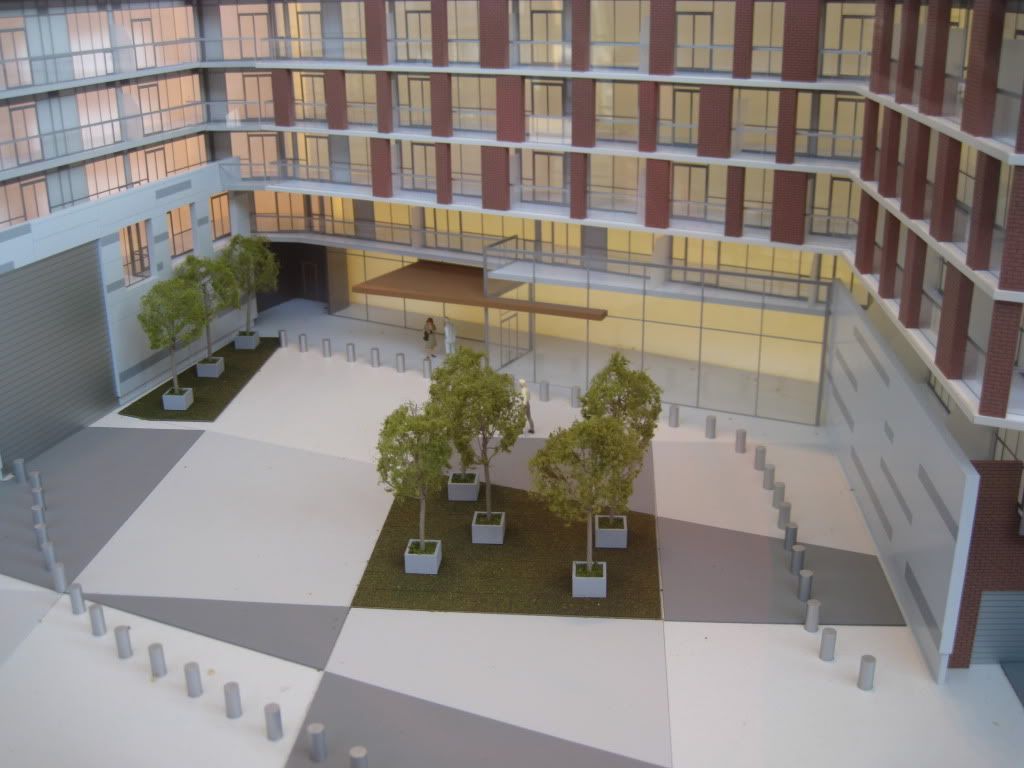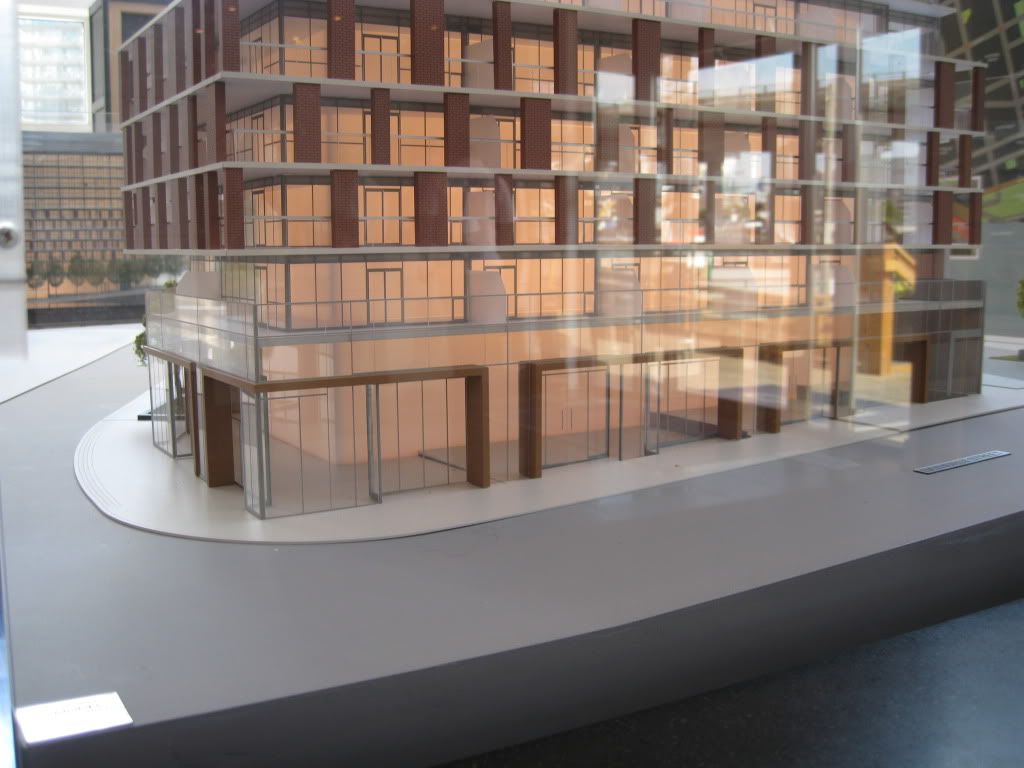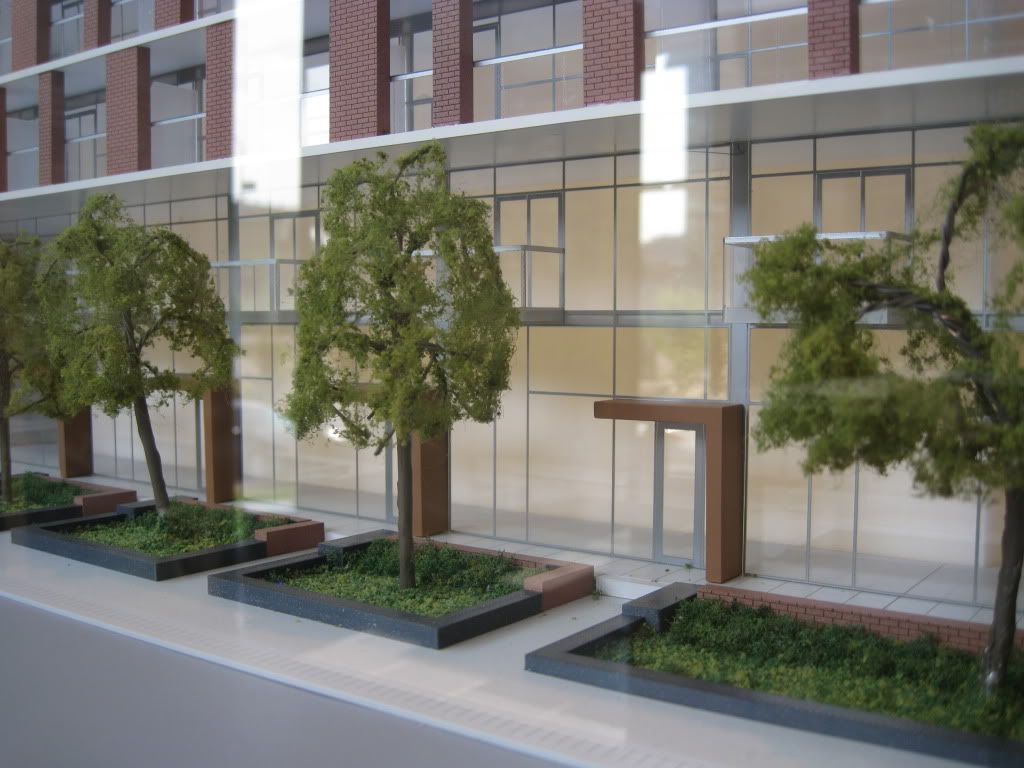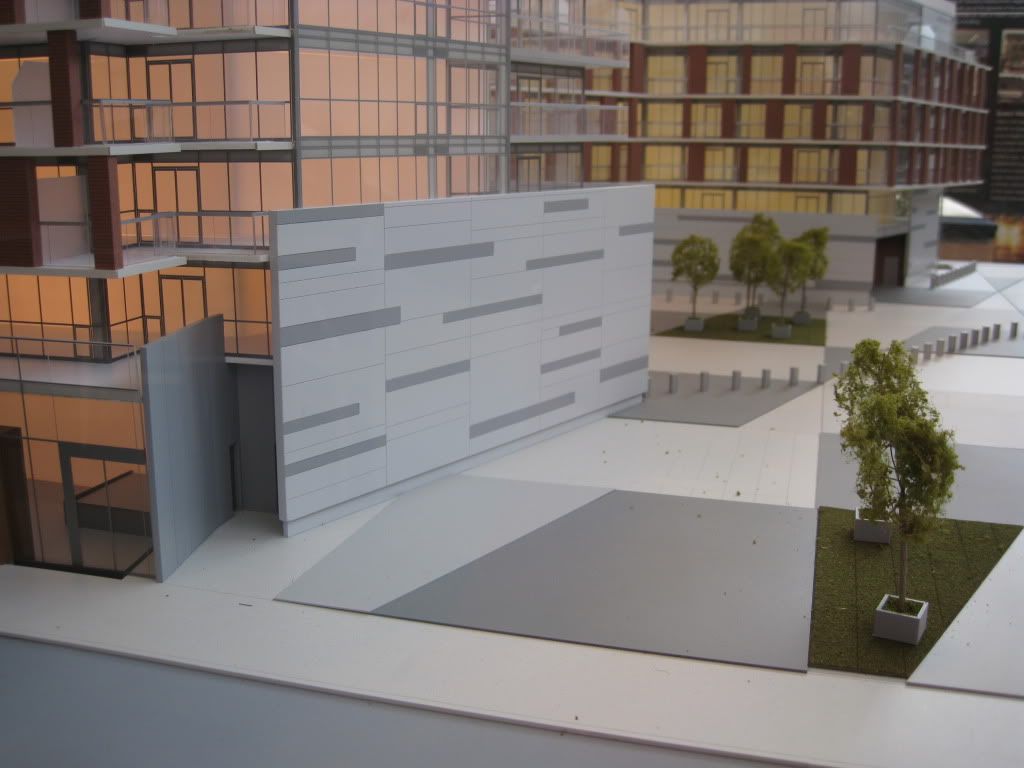Towered
Superstar
Excuse me ?? Please explain to me how Scarborough is NOT a part of the City of Toronto (who cares you say ??) ... And perhaps you should read up on your ward boundaries UD, the Heron's Hill development is within the former North York boundaries
Let's face it Solaris, the projects outside of downtown, even if still in Toronto proper, rarely garner a fraction of the attention that downtown projects do.
