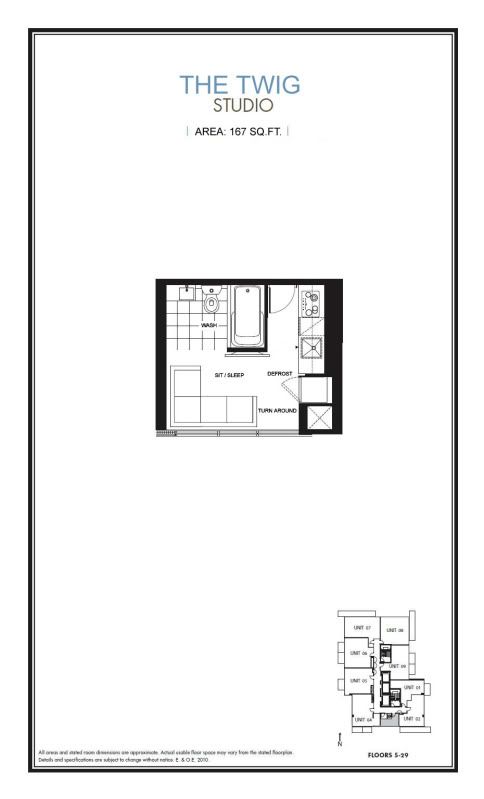SWEEET!!! - it even comes complete with a massive column in the "living area" (also known as the bedroom, the den, the lounge, the study, the family room, the great room, the dining room etc. etc) it’s a great idea, the room simply changes into whatever room you need simply by calling it something else.
Now that's marketing.
It's really saying something when your balcony is almost your principal room. Crazy
I wonder where these poor people put their winter clothes in the summer?? Actually, where do they put there clothes period??

