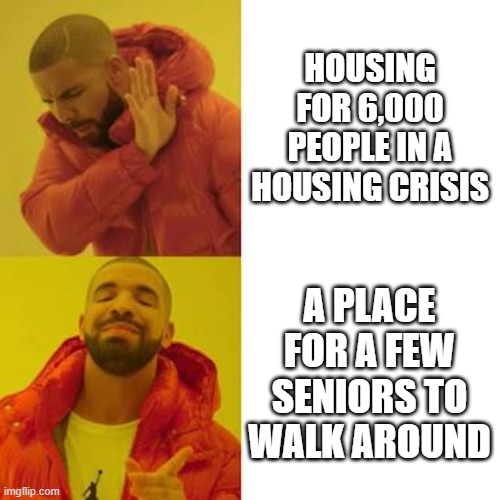Midtown Urbanist
Superstar
Went from 1,702 units to 3,618 units.
From 1,471,899 GFA to 3,373,372 GFA in the new proposal.
Retail GFA has been cut in half from ~60,000 GFA to ~30,000 GFA.
Also they have removed all above-grade parking. It will now be contained entirely below-grade.
From 1,471,899 GFA to 3,373,372 GFA in the new proposal.
Retail GFA has been cut in half from ~60,000 GFA to ~30,000 GFA.
Also they have removed all above-grade parking. It will now be contained entirely below-grade.
Last edited:
