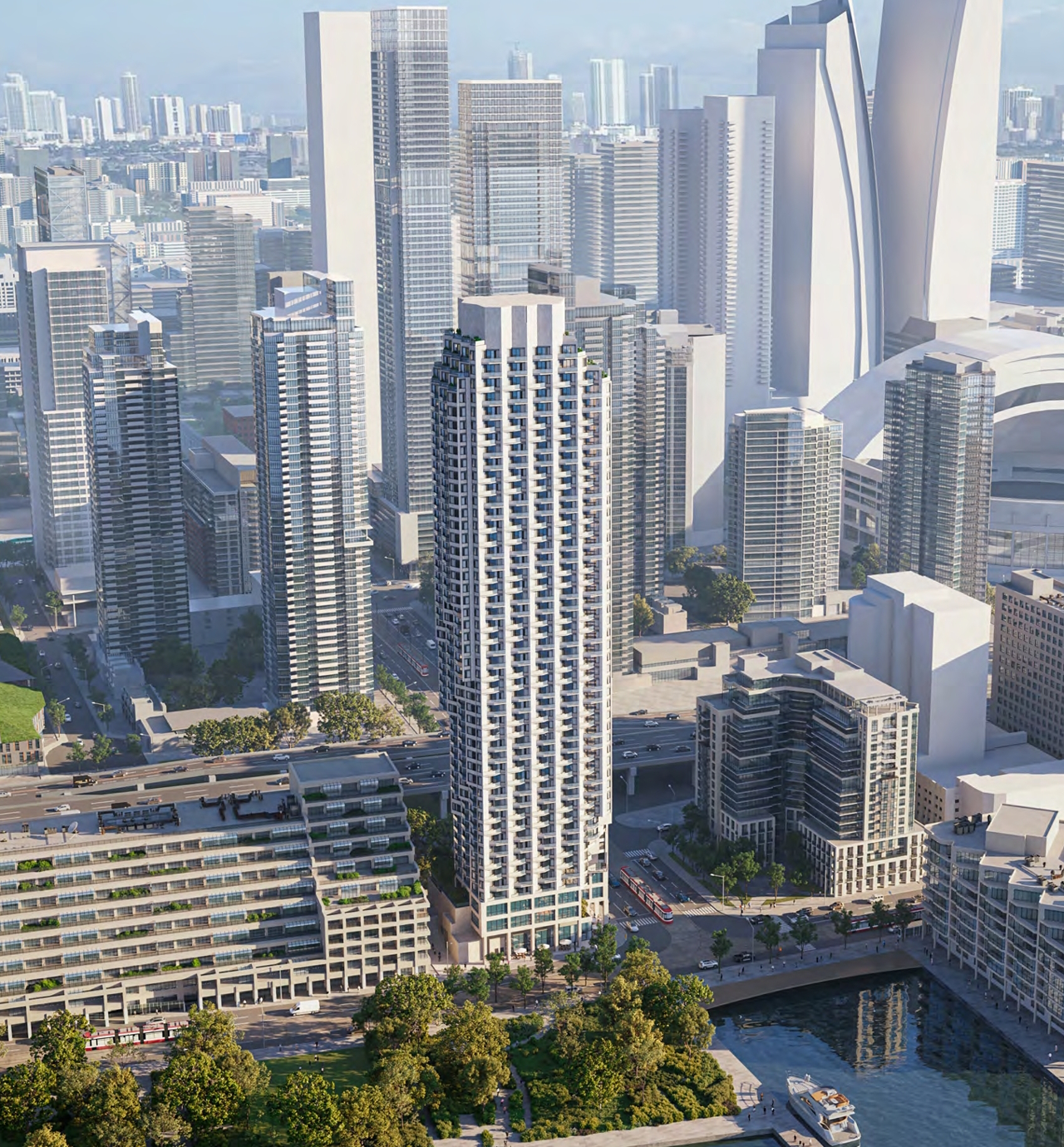ProjectEnd
Superstar
@Northern Light @Paclo: docs are up now.
The one high quality rendering is still from quite a ways out, and the design feels preliminary to me. I suspect we have a ways to go design-wise before City approval and final design on this one!...it's been my observation that with anything BDP Quadrangle at the design helm things tend to less SUUUUUUUUUUUUUUUUUUUUUUUUUUUUUUUUUUUUUUUUUUUUUUUUUUUUUUUUUUUUUUCK! I hope I am not wrong here either. >.<

Fair enough!The one high quality rendering is still from quite a ways out, and the design feels preliminary to me. I suspect we have a ways to go design-wise before City approval and final design on this one!
Thumbs down!
Weird terracing / massing at the crown? Unsettling!
White precast? With a formliner? Good grief
Blue tile? For the waterfront? Groundbreaking
Keep it simple, and add some warmth to the material palette.
I'm assuming this is very early days and Arkfield will need to partner w another developer to actually build this, should they ever choose to do so. Hopefully as this moves through the meat machine it will get better.