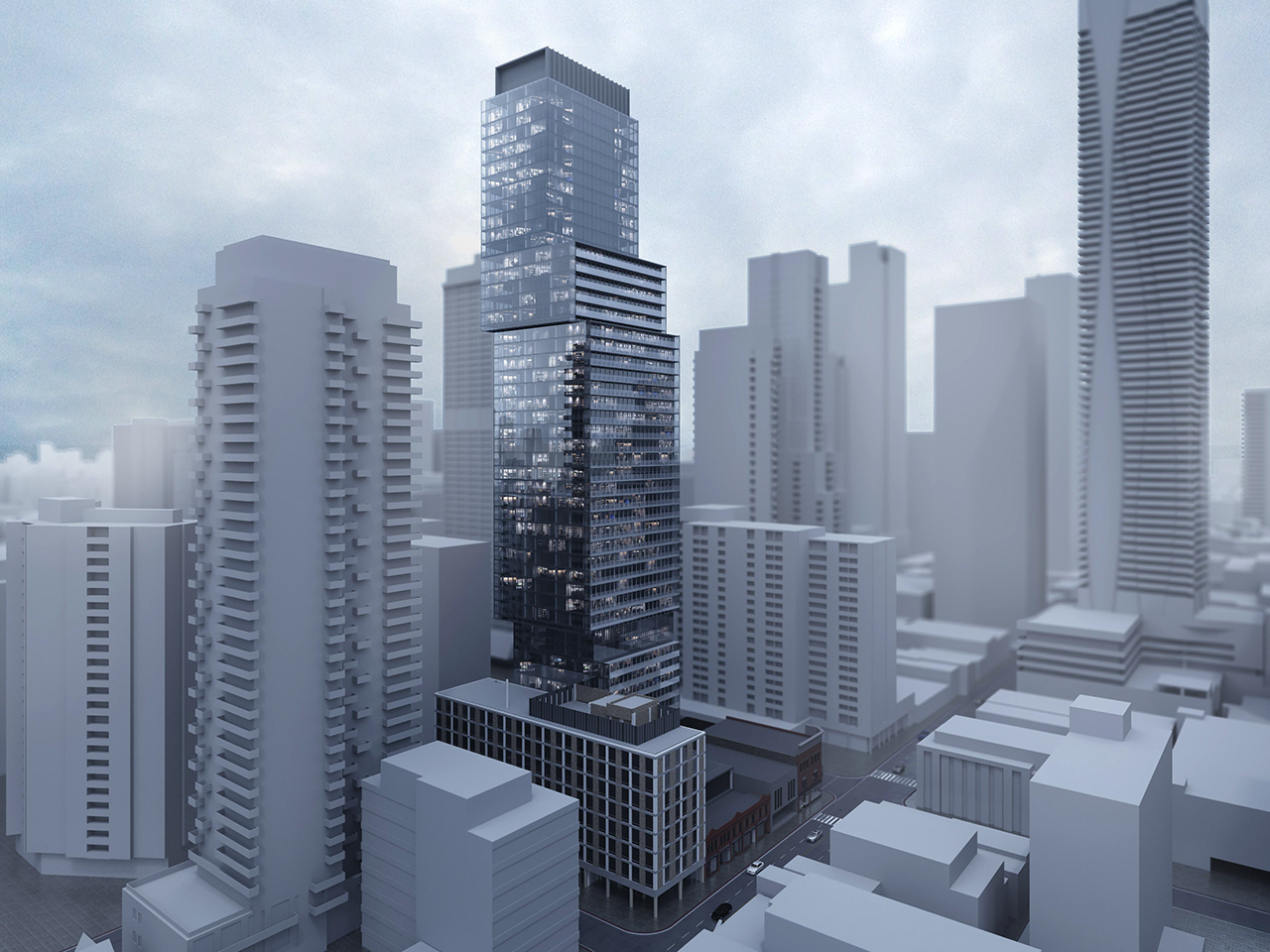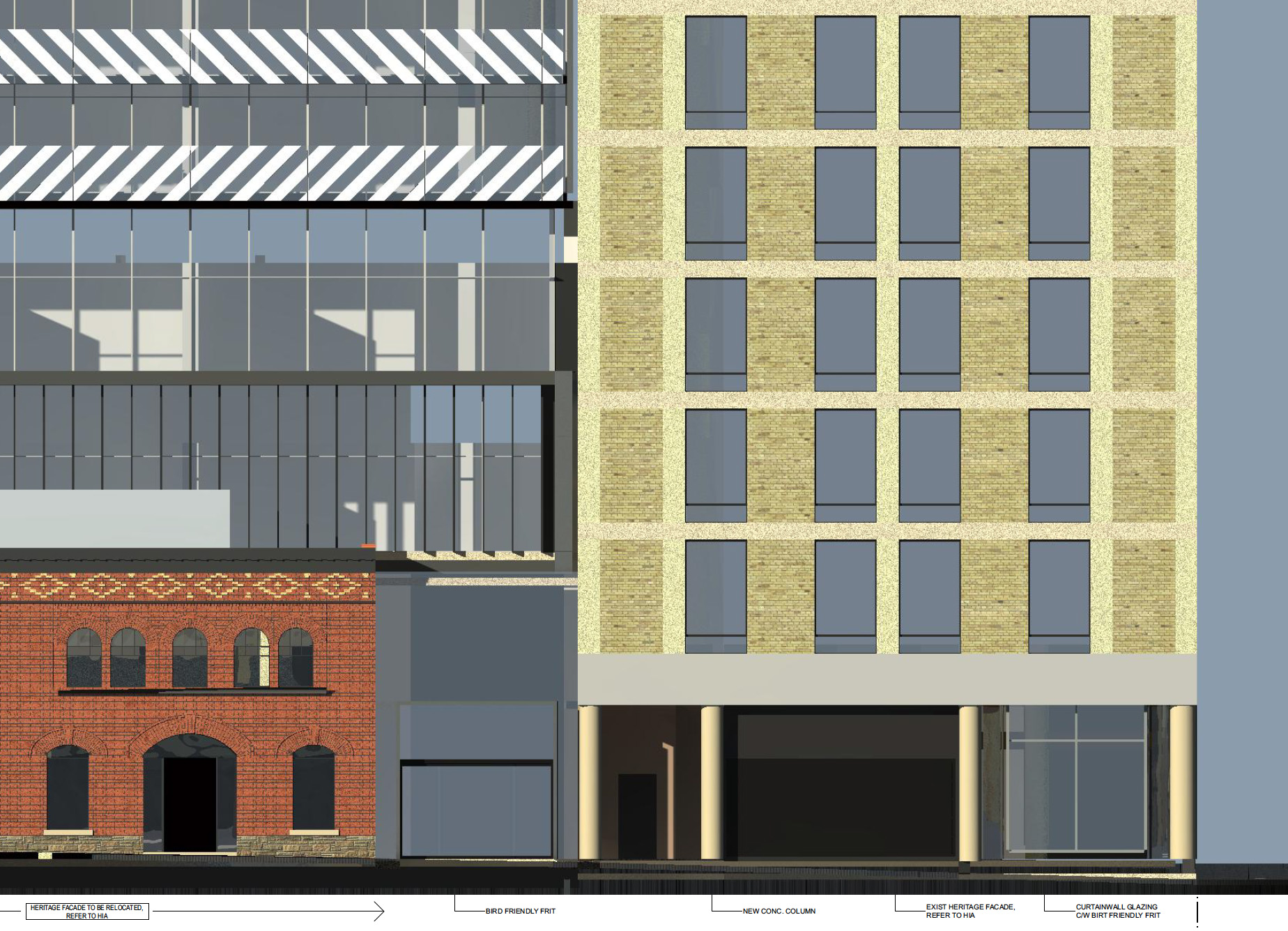whatever
Senior Member
Sure, but remember if they build a longer hallway off the elevator area that's square footage they can't sell. If they parcel out the units with an extra 3' x 10' hallway that's an extra 30' sqft, at $1200/sqft the builder just made an easy $36,000 on that unit.


