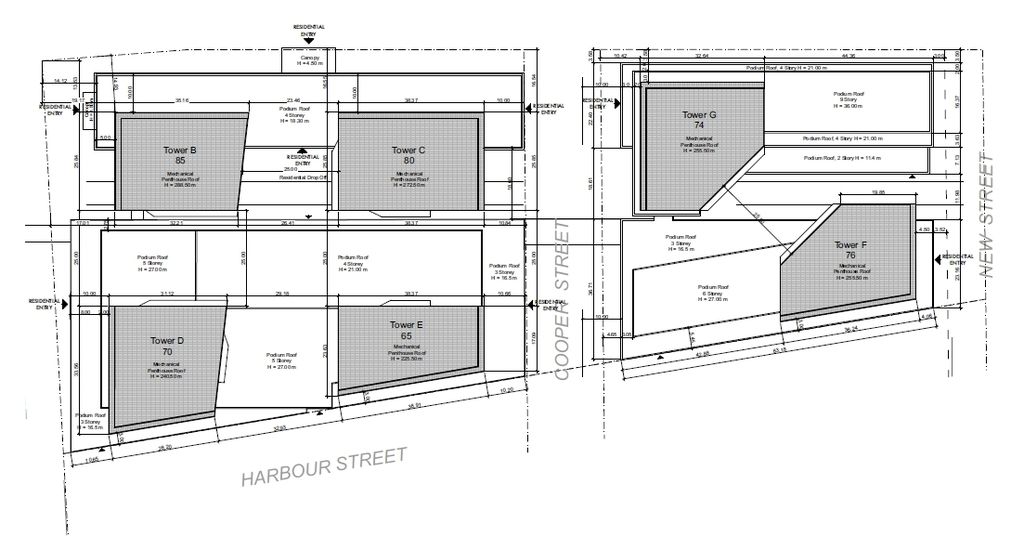There is some information about PATH connections in the Planning Rationale:
Towers D & E, which are 70- and 65-storeys in height, have a minimum separation distance of 25 metres. The ground floor of the 5-storey podium is comprised of retail space along the Harbour Street extension and Cooper Street frontages, and a small area along Freeland Street. Two residential lobbies are provided – one along Freeland Street and the other along Cooper Street – and eight loading spaces are located internally, adjacent to the private lane (1 Type ‘A’, 4 Type ‘B’, 3 Type ‘C’ and 1 Type ‘G’), which will serve both the residents and the retail uses. Level 2 in the podium is retail space, and an internal pedestrian PATH connection, which will provide pedestrian access between the podiums located in Blocks 2 & 4.
[...]
Tower F is located at the southeast corner of the block, and is 76 storeys in height (which includes a 6 storey podium). The ground floor of the 6-storey podium is comprised of retail space along the Cooper, Harbour and New Street frontages, and the lobby for the residential units is located along New Street. Loading for the retail and residential uses are internal to the podium, and accessed by vehicle via the private mews. One Type G and two Type B loading spaces are provided.
Retail space is located on level 2 with a PATH connection providing internal pedestrian access to the southerly podium in Block 4.

