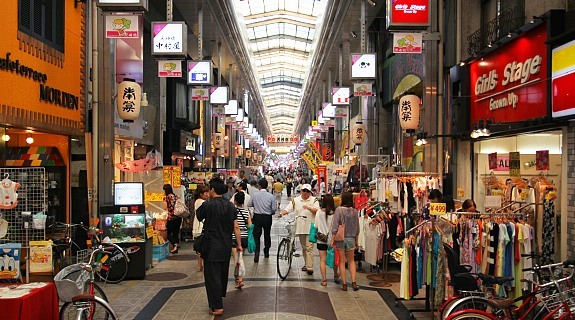Midtown Urbanist
Superstar
"A staff member from the City of Toronto said the development of the precinct would add about 600 trips of cars in the morning hours, and add 4000 people by foot. The street plan comes from the City's approved Lower Yonge Precint Plan..."
These are my big takeaways from the reports.The City contends that there will be too many people living and working here for the sidewalks to handle pedestrian movements alone. They expect 4,000 people to walk into the core every morning from these few blocks. Those sidewalks would be particularly difficult during winter blizzards (or rain at other times of the year), so they want the protected walkways there to stop those down there from consider taking their car instead. (There will be those riding TTC buses, or the LRT as well, once it's built. Not sure what number they expect on transit, but it's above and beyond the 4,000 pedestrians.)
Still, the City does not seem to be worried about there not being enough animation at street level with the densities being proposed here. With this many people, the sidewalks (with a high quality public realm) will still be a popular place.
42
With projected 4000 people commuting by foot, that looks to be the overwhelming mode. These sites must be designed with maximizing pedestrian comfort and ease of use in mind. I think the PATH system, whether above or underground, will be essential part of this area's transportation infrastructure.
That said, I think creating a brilliant pedestrian and retail realm at grade is a slightly different yet concurrent goal, and something that has not been talked about or addressed as of yet in these preliminary reports. I hope to see more of how these towers will meet the street when we move past simple-massing renderings. I also don't think the developer or Waterfront Toronto should cheap out when looking for a landscape architect for the Harbour Street extension.
