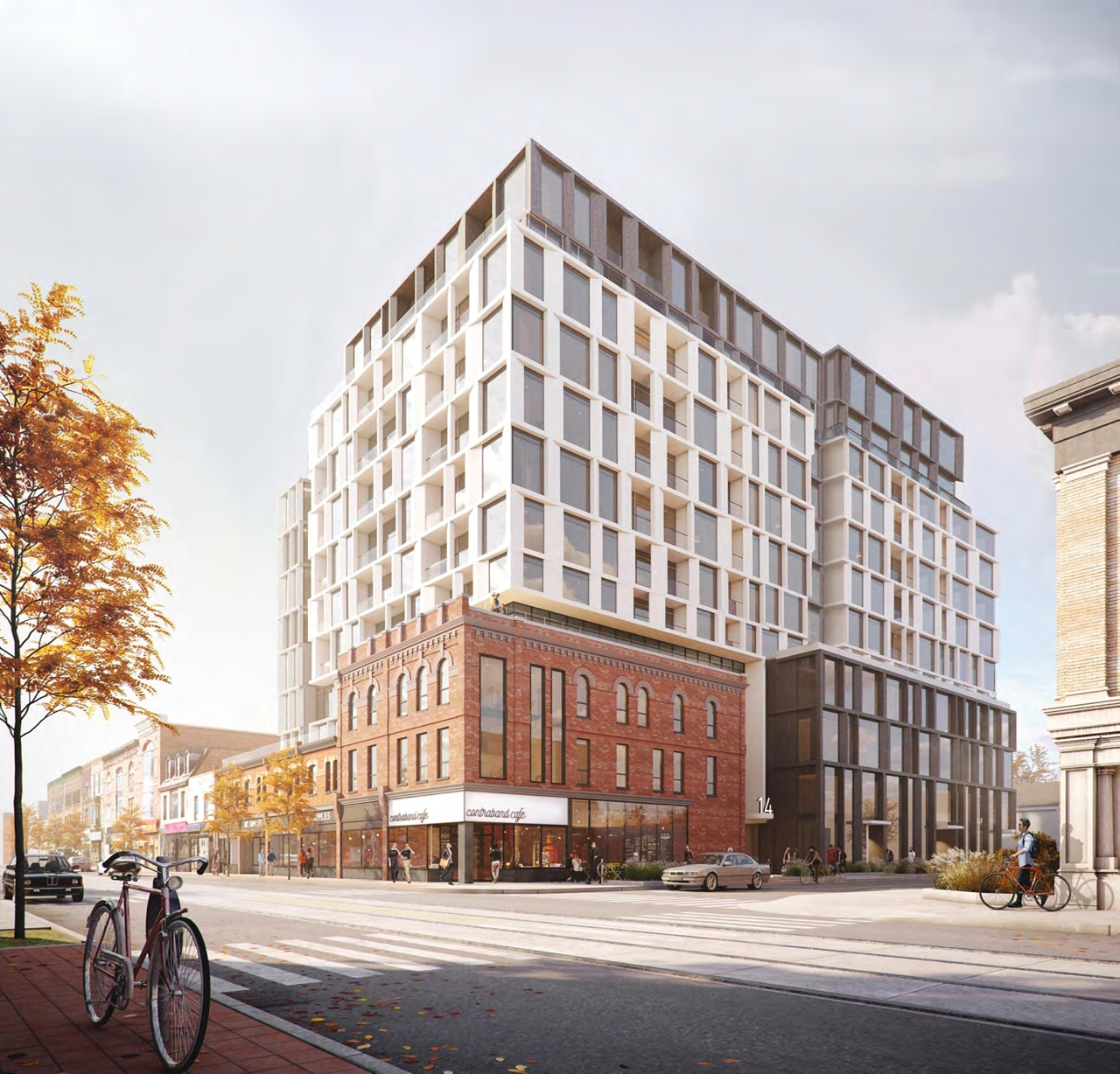While I could, in theory support the 10 storeys in the letter from
@HousingNowTO above, I don't think the politics or Planning would have gone for it. (at the time)
I think
@innsertnamehere hit the nail on the head with 6 storeys.
We could have fun discussing the virtues of that, but I'm just being pragmatic, the six-storey policy for height directly abutting Queen was in effect at the time, and the precedent rightly cited in the letter was 5 1/2 storeys.
Those two things lay the foundation for being able to get six storeys through.
There is certainly an argument for discussing whether setbacks could be sufficiently used to meet the policy goal of six storeys max (or 4); which is human-scale at street level and minimal shadows while still getting more total height and unit count.
I think we cal all agree 4 storeys is an under utilization of the site.
Though, that is complicated by the change in use from affordable housing to supportive housing, as large concentrations of the latter tend to have higher adverse impacts on neighbours and get more blowback. That said, the City's current, informal policy has been to go with up to 60 units of the latter at most sites. (they have gone higher at some).
Here, with the curent concept each additional floor nets 16 more units so 5 floors would have yielded 58 units, and six 74 units. * ( That is w/o factoring in changes in elevator requirement which might subtract one unit per floor)
*****
A more conventional affordable housing model would produce fewer units, something in the range of 8-12 per floor depending on number of bedrooms.

