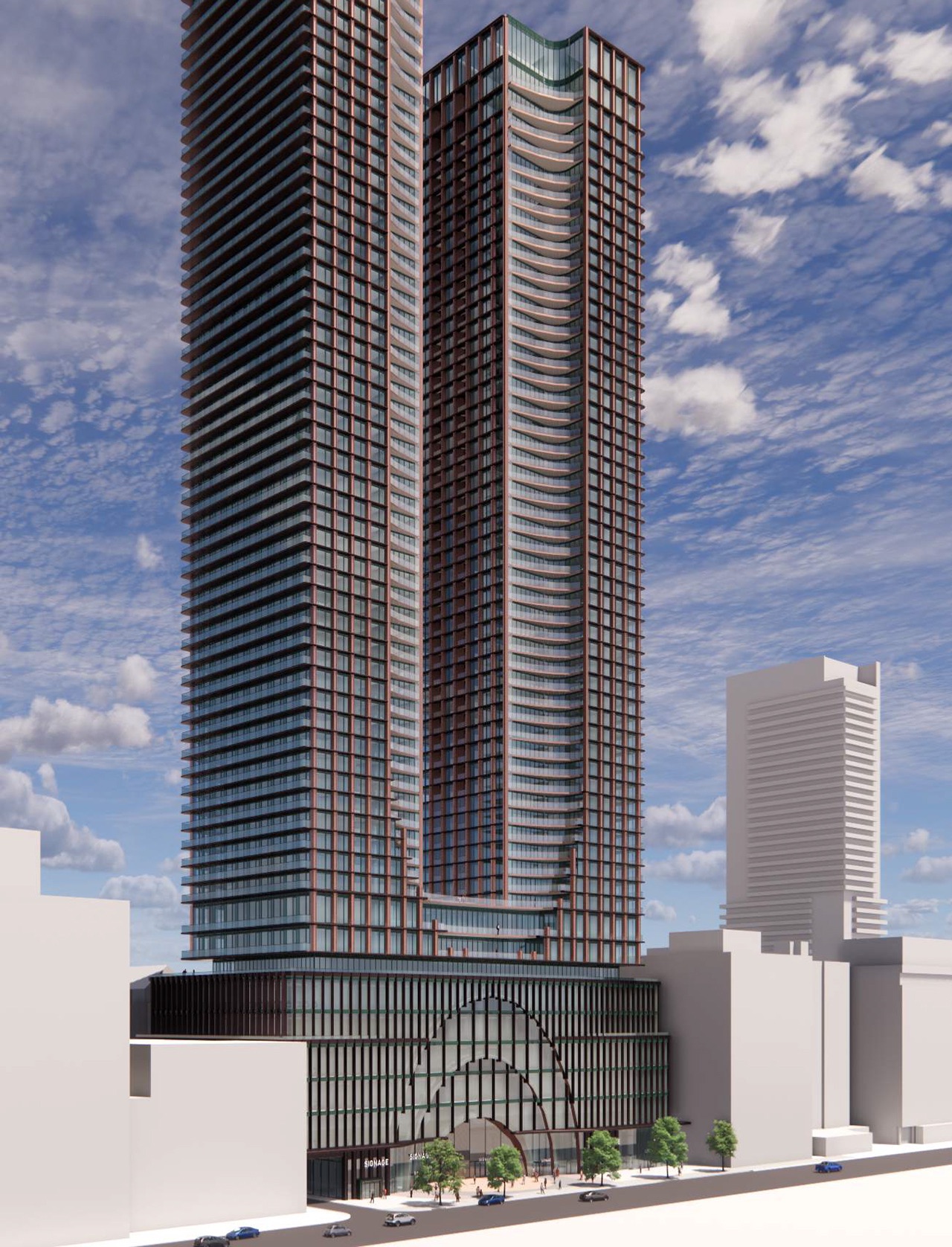Northern Light
Superstar
hmm. I'm not sure I believe that as these are 58-storey vertical slabs and have a massive "donut" in the middle to boot - but I'm not a wind expert..
Not my field of expertise either, though I've read a few of these in my day.
I will say though, that when you model, the first thing you have to do is consider prevailing wind directions and what is in between your proposal and that wind.
Then once the wind arrives at your tower, it is true, all other things being equal, it will rush down a straight vertical and be a problem at-grade.
However, important to note here that there are 2 elevations to each tower, and then a bridge connecting the two towers, which will intercept wind at various points.
I don't think I saw a comprehensive illustration of wind flow in the study, but I'll take another look later.

