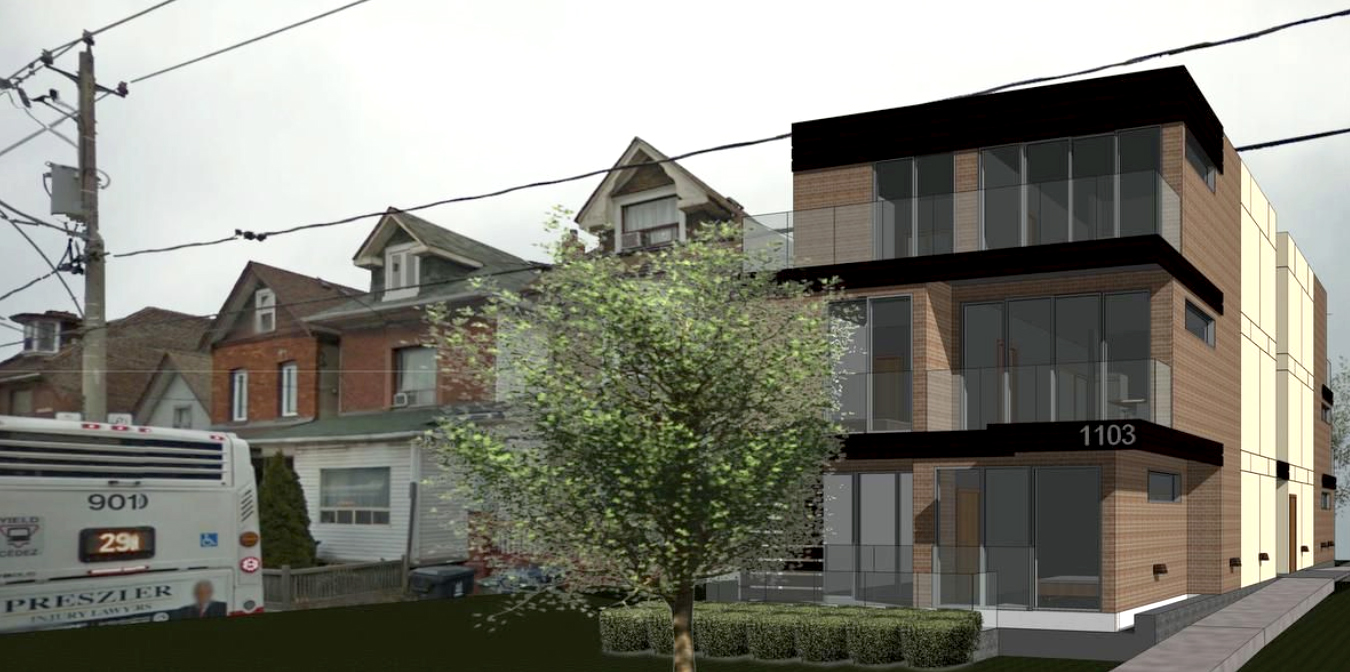PMT
Senior Member
1103 DUFFERIN ST
Ward 18 - Tor & E.York District
►View All Properties
Site Plan Approval for a 3-storey apartment building: 8 dwelling units, 580.23 sq. m. res. gross floor area
Proposed Use --- # of Storeys --- # of Units ---
Applications:
Type Number Date Submitted Status
Site Plan Approval 17 268378 STE 18 SA Nov 28, 2017 Under Review
Rendering:

Ward 18 - Tor & E.York District
►View All Properties
Site Plan Approval for a 3-storey apartment building: 8 dwelling units, 580.23 sq. m. res. gross floor area
Proposed Use --- # of Storeys --- # of Units ---
Applications:
Type Number Date Submitted Status
Site Plan Approval 17 268378 STE 18 SA Nov 28, 2017 Under Review
Rendering:



/https://www.thestar.com/content/dam/thestar/news/gta/2019/08/09/how-two-toronto-developers-got-a-3-storey-rental-building-past-yellowbelt-zoning-rules/_1_main.jpg)