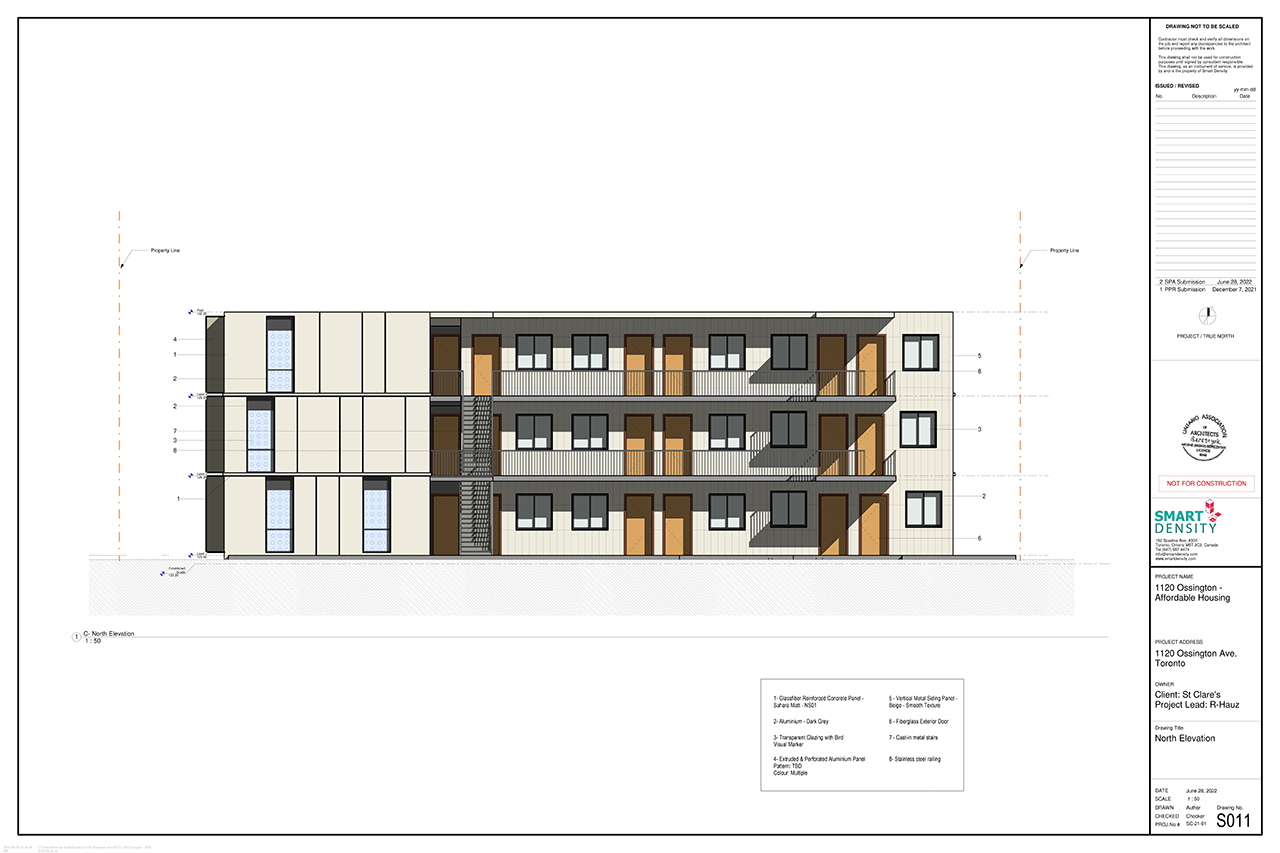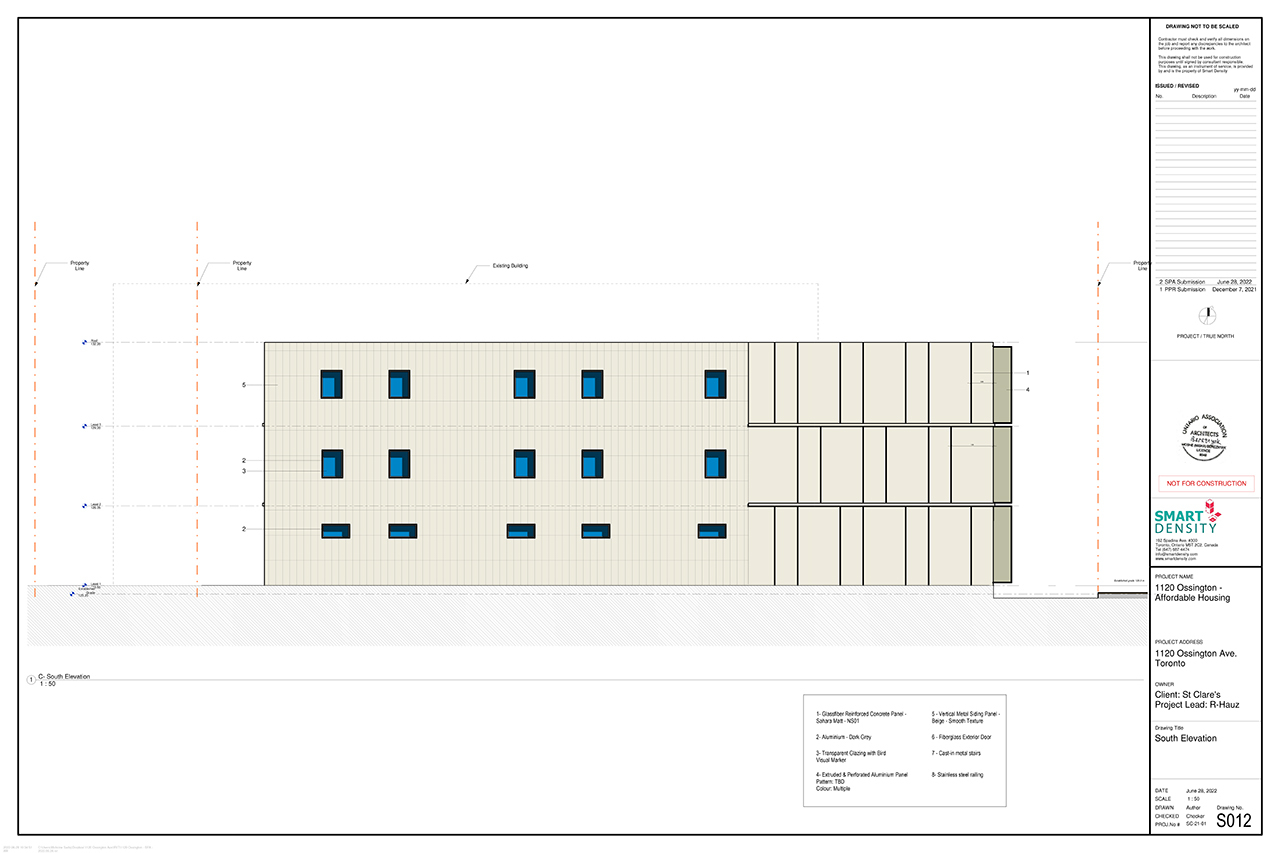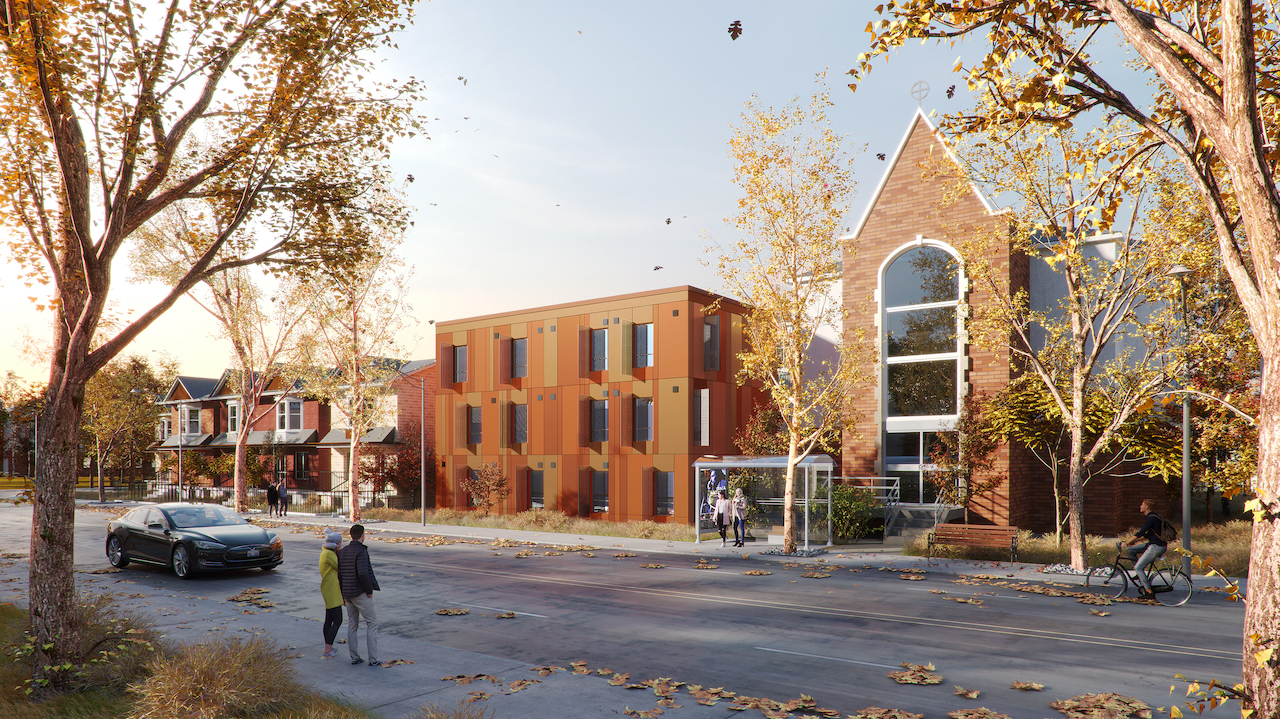HousingNowTO
Senior Member
The proposed development includes a three-storey mass timber residential building - as St. Clares Multifaith Housing expansion of new-build affordable-housing units at their existing location - http://www.stclares.ca/property/1120-ossington/
The expansion ground floor fronts Ossington Ave with 7 self-contained residential units, amenity and office space, plus second and third floors consist of an additional 18 self-contained residential units. Total of 25 x new affordable-housing units being added to their
The proposed development includes a slab on grade construction and does not include a basement or any underground components.
Only needs variances - not an OPA, project is already at SPA stage in AIC - http://app.toronto.ca/AIC/index.do?folderRsn=9PeH6Om8PKf/AfVzjSwvSA==

The expansion ground floor fronts Ossington Ave with 7 self-contained residential units, amenity and office space, plus second and third floors consist of an additional 18 self-contained residential units. Total of 25 x new affordable-housing units being added to their
The proposed development includes a slab on grade construction and does not include a basement or any underground components.
Only needs variances - not an OPA, project is already at SPA stage in AIC - http://app.toronto.ca/AIC/index.do?folderRsn=9PeH6Om8PKf/AfVzjSwvSA==
Last edited:




