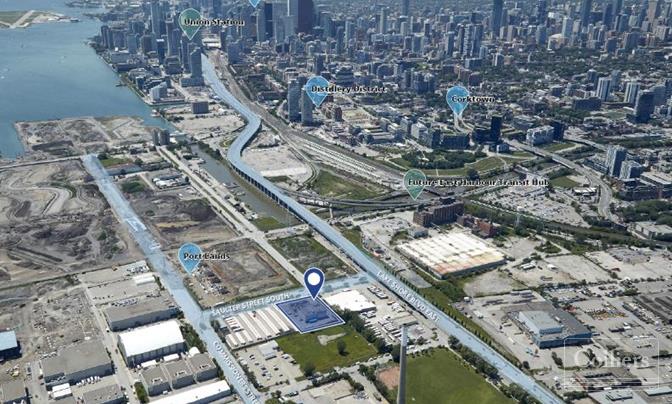ProjectEnd
Superstar
Colliers trying to get one of the Port Lands sites shifted:



 www.collierscanada.com
www.collierscanada.com
Industrial For sale — Ontario | Canada | Colliers
Colliers International (“Colliers” or the “Advisor”) has been retained exclusively for the sale of 115 Saulter Street South (the “Property” or the “Site”), an extraordinary re-development opportunity
