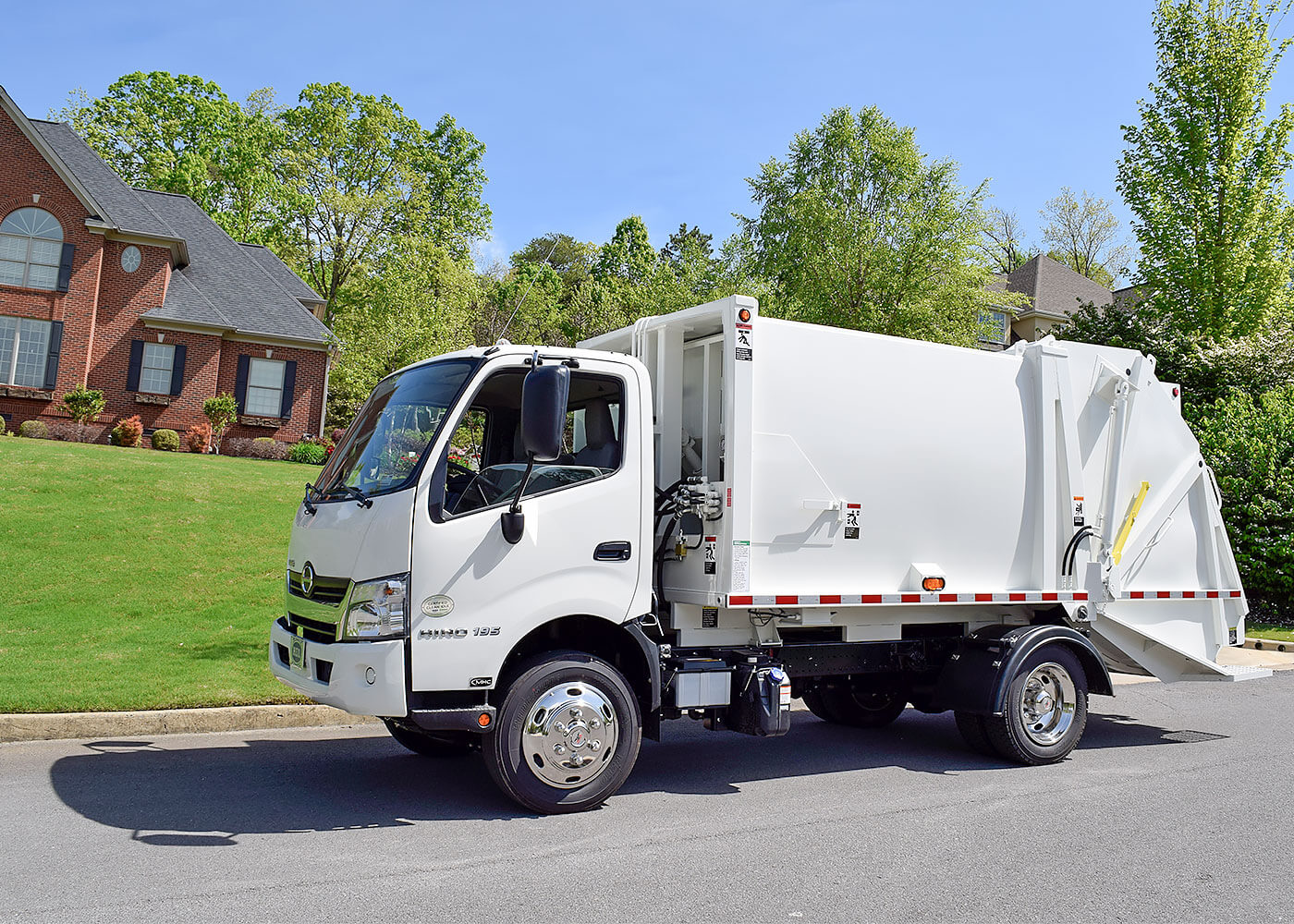The database has been updated to reflect the settlement proposal. We consider this 32-storeys given the mezzanine level below level 2.
Front elevation:

Front elevation:
Half of the ground floor of this building will be devoted to a truck turnaround. Just look how that constrains the retail. A conversation about this policy is overdue…
Bad turning diagram from the transportation consultant. RJ Burnside or BA Group would tighten up this entire vehicular area. There's also a lot of wasted space in the lobby and back of house spaces that could be much improved. Only the developer can push the consultants to do better on things like this. Maybe this was rushed for a settlement and will be refined in actual design. One can hope.Half of the ground floor of this building will be devoted to a truck turnaround. Just look how that constrains the retail. A conversation about this policy is overdue…
View attachment 563203
or... *gasp* we let trucks back onto low traffic streets. Which honestly, most do already anyway as the turnaround spaces provided within developments are often very tight.Alex has a good point here; but I would begin by observing that the parking elevators have just as big an impact on poor groundfloor layout here.
****
That said, there two or three discrete issues around Type G requirements.
1) Do we impose them where they genuinely are not needed? (the answer is definitely yes, but where to draw the line is an interesting question)
2) On larger sites can we, as-of-right, push this function to P1 / one level below grade to significantly reduce the adverse impact on the at-grade experience.
3) Can we come up with less footprint intensive options than the typical Type G space that fulfill the same need?
*****
Note here that the nominal purpose of these spaces is:
1) To provide for garbage pick-up by City-sized (long) trucks and to have those trucks not obstruct traffic on an abutting street while doing their thing.
2) To similarly accommodate move-ins/outs without having a moving truck blocking an adjacent street for an extended period; these spaces may also serve retail-loading.
*****
The functional need for this things to be done off-street will vary, (is a rear-lane available, does the building front a minor street? etc etc.)
There is an argument to be made that these spaces are imposed by way of unit count in the City of Toronto, we could debate whether the unit count threshold is too low (it is); but also whether this sufficient discretion for planning to consider
the 'real world' in which a building is situated in terms of whether a full off-street space is required.
*****
The other thing though......... we've sized these spaces based on large garbage trucks and large moving trucks etc. We could choose to size them based on smaller ones.
All of which is to say, the policy is (over) due for an open and public review.
or... *gasp* we let trucks back onto low traffic streets. Which honestly, most do already anyway as the turnaround spaces provided within developments are often very tight.
Many other municipalities, and indeed most of the world, let this happen. It's not the end of the world.

My solution would probably be to increase the number of units before a Type G is triggered - likely to 50-60 units.
If you want, you can require a Type C below that (moving van), which are much smaller and easier to accommodate.
That, and allow Type Gs to back onto local or even collector streets.
Those two differences would massively shift the amount of space required for a loading space in a development. Most of the bloat comes from the turnaround space itself, not the requirement for a space.
Resubmission with the primary change being the removal of the 3-storey laneway structure to allow for waste collection vehicle maneuvering requirements.
Stat changes:
No new renderings.
- Total residential units decreased from 100 to 94
- Total bicycle parking decreased from 110 to 105
- Unit Mix & minor GFA changes
Planning is generally cucked to Transportation Services and Solid Waste Management. Even though Planning technically are the holders of the keys, too many of them find pushing back on other departments' insanity anathema to 'collegial professionalism'. It sucks and leads to shitty buildings and a worse City as a result.
If questions about servicing come up at community council and no one from Solid Waste or Transportation supports the proposal, the file is in for a rough ride. No answers = no approval.Planning is generally cucked to Transportation Services and Solid Waste Management. Even though Planning technically are the holders of the keys, too many of them find pushing back on other departments' insanity anathema to 'collegial professionalism'. It sucks and leads to shitty buildings and a worse City as a result.