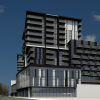The applications propose the redevelopment of the lands with a multi-phase, mixed-use redevelopment consisting of:
• A new east-west oriented public right-of-way extending from Tangiers Road (Street ‘A’)
• A new 0.185 hectare (0.46 acre) public parkland • Three 14-storey mixed-use towers oriented along the Finch Avenue West (Buildings A and B)
• A 14-storey mixed-use tower internal to the subject property adjacent to the future east-west road (Building C)
• A new 13-storey office building located at the intersection of the future east-west road and Tangiers Road (Building D)
The applications propose a total of 818 dwelling units, and 3,239 square metres (+/-35,860 square feet) of retail space. The conceptual unit mix is comprised of 630 one-bedroom units (77%), 106 two-bedroom units (13%), and 82 three-bedroom units (10%). The three-bedroom units include 16 townhouse style Page 2 dwelling units fronting onto Street ‘A’ and proposed parkland. Building D is to be comprised solely of office and accessory uses, with an approximate floor area of 10,418 square metres (+/-112,138 square feet).
The total non-residential floor area proposed represents an increase of non-residential floor area of approximately 45% compared to the existing area currently available on the property. The proposed development has a combined gross floor area of 70,301.3 square metres (+/-756,717 square feet) and a gross floorspace index (FSI) of 4.25 (net FSI of 5.49 -- excluding lands to be conveyed for proposed right-of-way and parkland).










