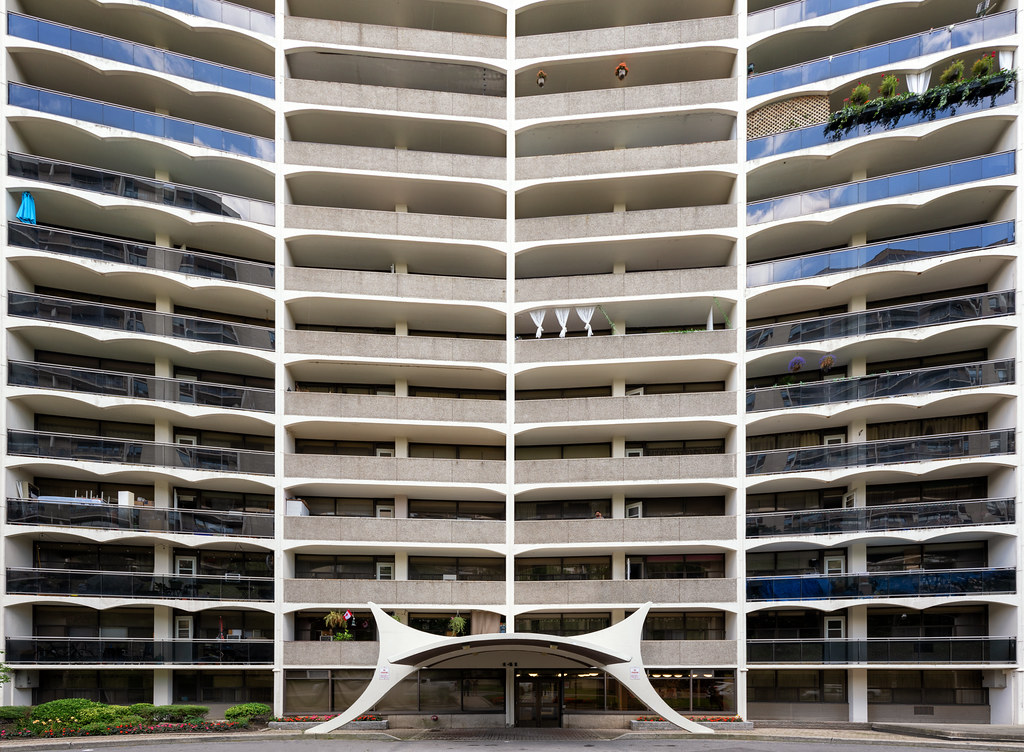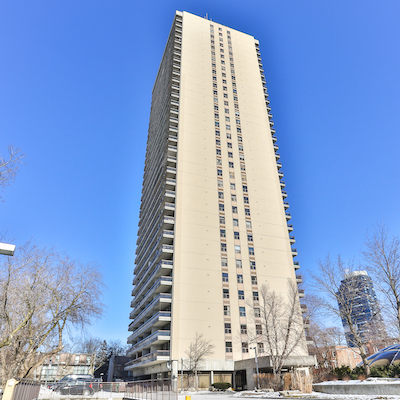Midtown Urbanist
Superstar
Building was listed for sale recently: Avison Young Brochure - 141 Erskine - July 2020

Notably, two development intensification scenarios were studied:


Kinda hope that whomever purchases it goes with Scenario II with the townhomes, as the existing building is a great example of mid-century expressionist architecture and was designed by Uno Prii. See UT article here: https://urbantoronto.ca/news/2016/03/photo-day-uno-priis-americana
Notably, two development intensification scenarios were studied:
Kinda hope that whomever purchases it goes with Scenario II with the townhomes, as the existing building is a great example of mid-century expressionist architecture and was designed by Uno Prii. See UT article here: https://urbantoronto.ca/news/2016/03/photo-day-uno-priis-americana
Last edited:
 Americana
Americana Americana Apartments
Americana Apartments