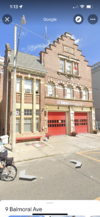Northern Light
Superstar
This new to the AIC proposal seeks approval for a 41s residential tower at the corner of Yonge and Balmoral, beside the heritage firehall.


 app.toronto.ca
app.toronto.ca
Site as is (per Streetview):

* Docs are up *
Architect is R. Varacalli




* Note Zero Residential Parking excepting 2 carshare spaces.

Comments:
Unusually small foot print ~ 10000ft2, just barely viable for a tower in terms of typical Toronto pro-forma
Precedent: In terms of what's built now, there is no precedent to support this; however, the proposal immediately to the north is ~40s, so the ask has some support, it can also reach for MTSA. But since its out of step w/most other asks,
expect significant community benefits requested from the City and Councillor to get this approved at this height.
Problems: Building currently provides office space, no apparent replacement strategy. Proponent arguing this is not required. Retail is minimal and includes residential lobby fronting Yonge and zero street trees are proposed.

Application Details
Site as is (per Streetview):
* Docs are up *
Architect is R. Varacalli
* Note Zero Residential Parking excepting 2 carshare spaces.
Comments:
Unusually small foot print ~ 10000ft2, just barely viable for a tower in terms of typical Toronto pro-forma
Precedent: In terms of what's built now, there is no precedent to support this; however, the proposal immediately to the north is ~40s, so the ask has some support, it can also reach for MTSA. But since its out of step w/most other asks,
expect significant community benefits requested from the City and Councillor to get this approved at this height.
Problems: Building currently provides office space, no apparent replacement strategy. Proponent arguing this is not required. Retail is minimal and includes residential lobby fronting Yonge and zero street trees are proposed.
