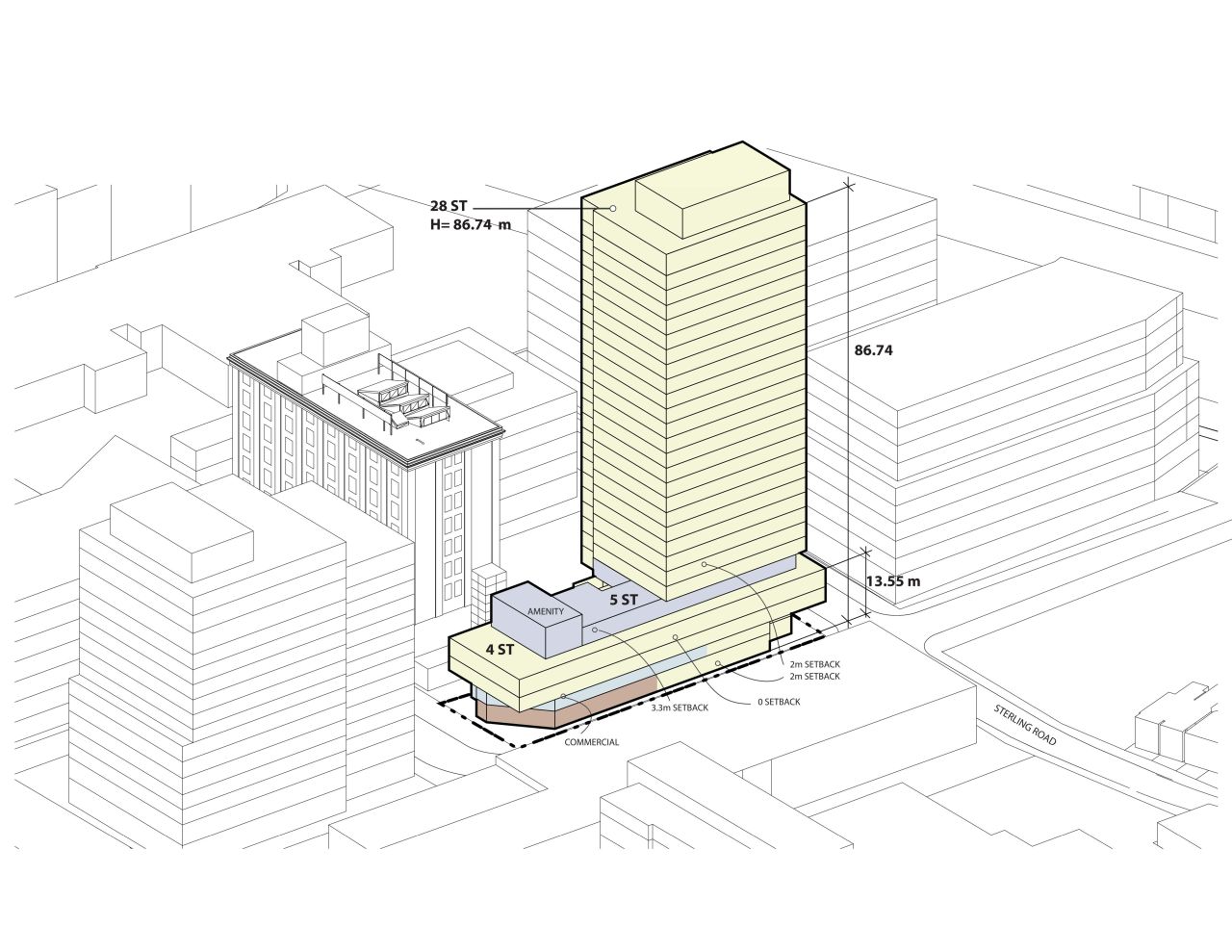Amare
Senior Member
Oh make no mistake about that, this is (if not already) trending towards absolute gutter trash which is the standard for Marlin Spring. I wish Hines didnt sell part of this development to this bottom-dweller developer.@Amare will articulate it a bit more harshly than me later on, but I think this is trending downhill.

