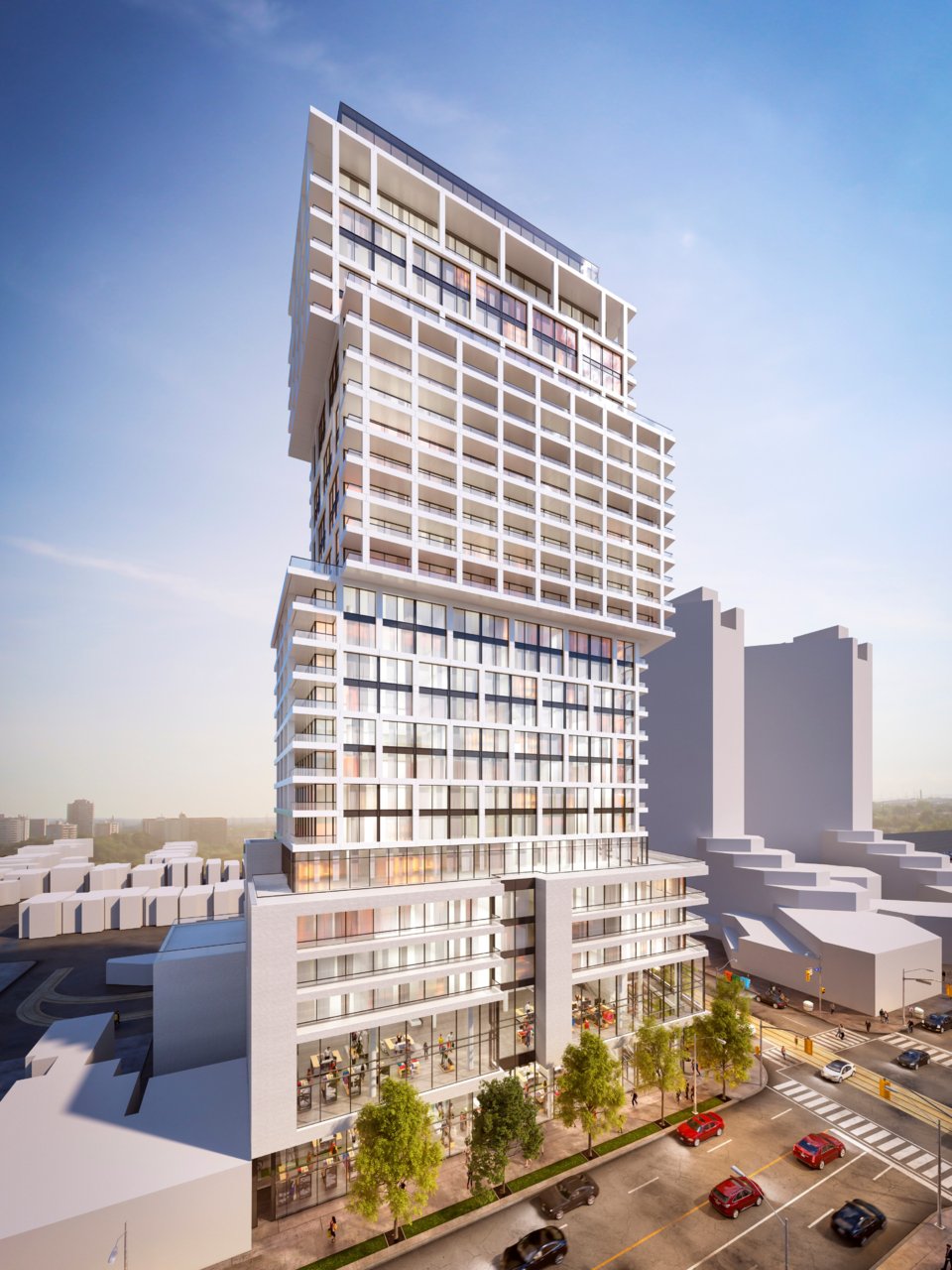Automation Gallery
Superstar
What changed here from the previous version??....as i recall the local councillor and city were all negative of the height + infringement on the TTC lands next door.
What changed here from the previous version??....as i recall the local councillor and city were all negative of the height + infringement on the TTC lands next door.

Proposal for a 25-storey mixed-use building comprised of a 6-storey podium and 19-storey tower element. The proposal will contain approximately 806.89 m² of non-residential gross floor area and 25,637.61 m² residential gross floor area with a total of 327 residential dwelling units. 100 parking spaces will be provided in a below grade parking garage.
Haha, don't worry the local councillor is probably already working on it to 'make it disappear,..i'm just wondering, how many times will a developer have to submit a proposal and years will it take to finally see something built at this intersection?This most recent iteration is by far the worst and shouldn't go forward. Is there any way that members of the surrounding community can object to this project? Are the developers required to host a public meeting about their proposal?
Yup you forgot....city officials on a power tripAhh yes, the poor, noble, downtrodden developers and their tragic plight - held hostage by nefarious city officials who only exist to unleash malevolent mayhem on our fair burg.