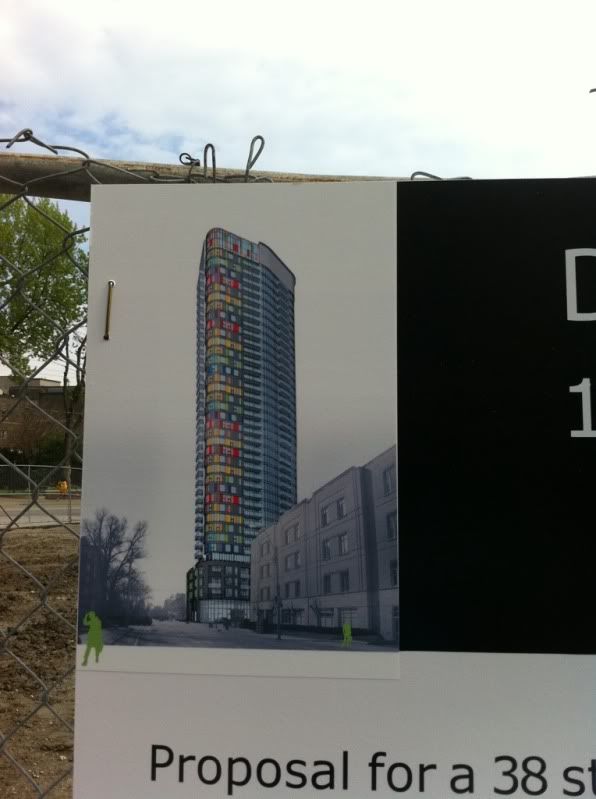whatever
Senior Member
There we go. Strong podium, looks like there's lots of glass at ground level, and the tower has an interesting shape/texture. I'd like to see a ground floor plan, but so far it looks good. Hope they get approved.
Edit: Is 220m^2 non-residential space at grade planning-speak for ground floor retail?
Edit: Is 220m^2 non-residential space at grade planning-speak for ground floor retail?




