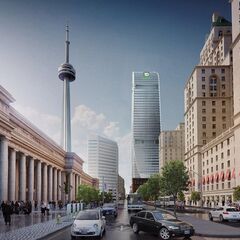|
|
| |||||||||||||||||||||
| |||||||||||||||||||||||
- Thread starter Filip
- Start date
Rascacielo
Senior Member
Would be nice if they turn it into a free semi-public space like the SkyGarden in the 'walkie talkie' tower in LondonYes. If memory serves me correctly there is a space for restaurant/events under the glass ceiling. Should be quite something.
Sky Garden
London's Nightlife Comparison Site. Discover and book online the best bars, pubs, clubs and events in London. London Bar and Club Reviews, Nightlife inspiration and a lot more!
Dustin William
Active Member
View from Tower 1, TD Centre, from doors open. Shot by me.

Riseth
Senior Member
June 1, 2023

denfromoakvillemilton
Senior Member
A lot of fun watching the progress of this tower.
concrete_and_light
Active Member
Some pictures from last week (May 25th) with this building reflecting some wonderful warm and crystal clear reflections. Amazing how clear the roof of the Royal York is in reflection. A nice surprise benefit of the downward-angled glass cladding here for me.

(Interesting bonus reflection angle on CIBC Square here too with Tower 1 and also the space that Tower 2 under construction will rise into.)

I really like how this building now frames the plaza and space around Union and as a gateway building to the Front Street canyon.

(Interesting bonus reflection angle on CIBC Square here too with Tower 1 and also the space that Tower 2 under construction will rise into.)
I really like how this building now frames the plaza and space around Union and as a gateway building to the Front Street canyon.
CanadianNational
Senior Member
From the PCL website:

MisterF
Senior Member
Rascacielo
Senior Member
At the very least, I expect this to be a future Doors Open venue, although I'm dreading how long the line is going to be (waited 2 hours to go up the TD Tower last weekend). Well, maybe if there's no valuable artwork or furniture they'll let people wander around without having to join a tour, so the line could move faster ...From the PCL website:
View attachment 482505
rdaner
Senior Member
Hi: I was on the Lakeshore GO train between Mimico and Exhibition at 3:30 when there was a flash of cool white light in the direction of downtown. It was the sun reflecting off the western facade of this building. Really big and rectangular that lasted for about 15 seconds. Must be the type of glass.
rdsoc
New Member
Sunset today, June 4th:

Rascacielo
Senior Member
Surreal sunset courtesy of Alberta forest fires
C-mac
Senior Member
Surreal sunset courtesy of Alberta forest fires
I actually think it's from the Ottawa fire.
Last edited:
Rascacielo
Senior Member
I thought smoke in the upper atmosphere generally moved from west to eastI actually it's from the Ottawa fire.
Bjays92
Senior Member
Sooooo much blue.








