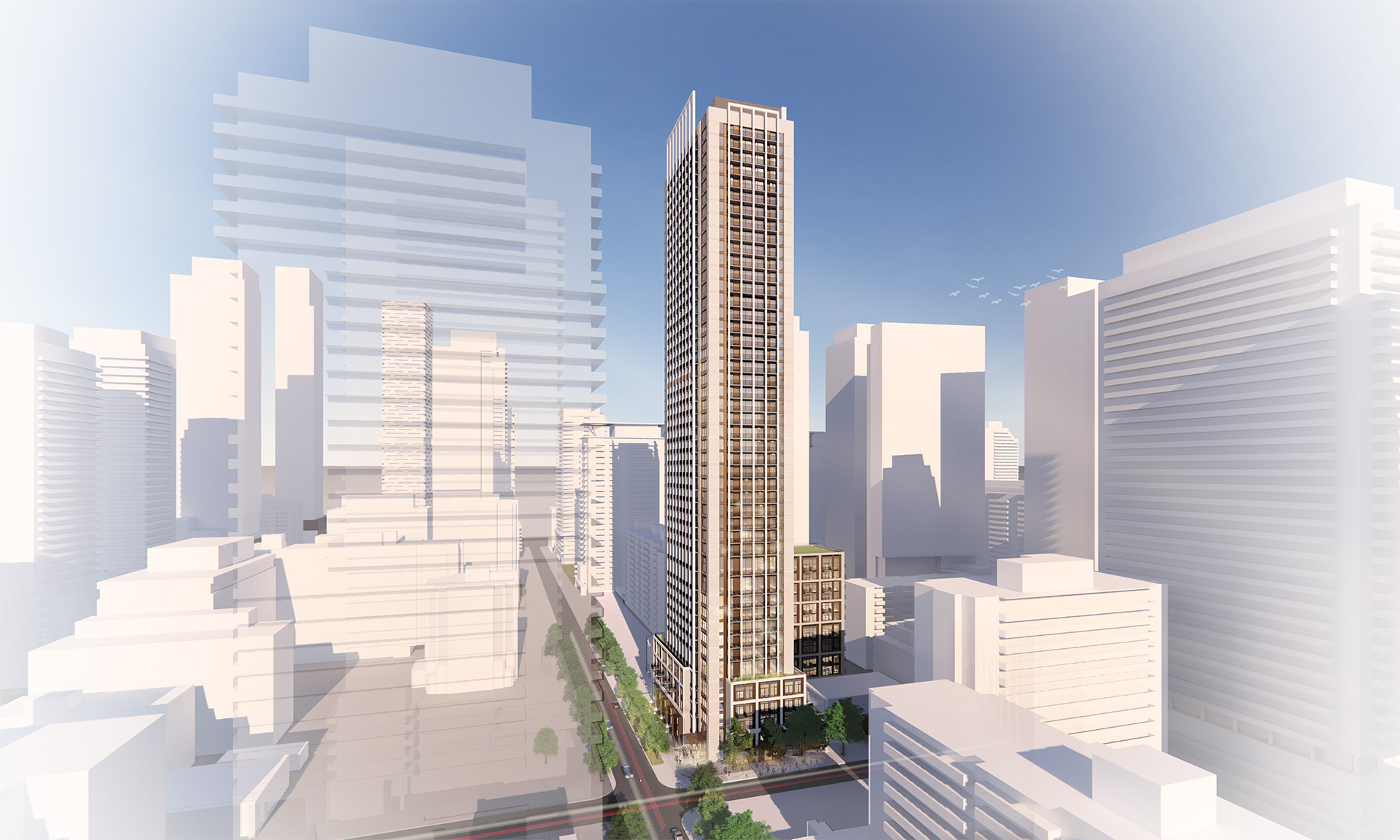You are using an out of date browser. It may not display this or other websites correctly.
You should upgrade or use an alternative browser.
You should upgrade or use an alternative browser.
- Thread starter WislaHD
- Start date
Northern Light
Superstar
UT'ers who think Planning always imposes haircuts must be falling out of their chairs.......
Another one is growing up in height after going through the sausage grinder!
Decision Report, Approval Recommended, along with Rental Housing Demolition Report to the next meeting of TEYCC:
New Height: 49s / 157M
Additional Notes: This one will require a Limiting distance agreement w/the owners to the north.
New Arch. Plans in April '23
No new renders as such, just massing/elevations:

From the Planning Report Addendum:

Another one is growing up in height after going through the sausage grinder!
Decision Report, Approval Recommended, along with Rental Housing Demolition Report to the next meeting of TEYCC:
New Height: 49s / 157M
Additional Notes: This one will require a Limiting distance agreement w/the owners to the north.
New Arch. Plans in April '23
No new renders as such, just massing/elevations:
From the Planning Report Addendum:
Undead
Senior Member
Retail and childcare removed seems like a downgrade.
artyboy123
Senior Member
Rendering updated to the database. The overall storey count changed from 46 storeys to 49 storeys. Total height changed from 153.50m to 162.50m. The total unit count changed from 630 units to 597 units. Finally, the total parking was changed from 67 parking to 55 parking.
ProjectEnd
Superstar
What's interesting is the loss of retail and the child care centre seem to have stemmed from a complete rethinking of the ground floor here:
June 2022:

April 2023:

I will say that I'm extremely pleased to see two more elevators go in, even if only three of them go right to the top (6 cabs for 597 units now).
June 2022:
April 2023:
I will say that I'm extremely pleased to see two more elevators go in, even if only three of them go right to the top (6 cabs for 597 units now).
RickyBobby
Active Member
I am assuming that the Daycare was supposed to be a Section 37 and the City could not figure out a way to do that.
AlbertC
Superstar

Capital to develop flatiron-style Toronto Park Road condos
Capital Developments will launch sales in mid-September for its distinctly designed Park Road project, a 27-storey flatiron-shaped condominium in Toronto’s exclusive Yorkville neighbourhood.
Capital and Metropia just received approval to move forward with a 46-storey, 630-unit condo at 170 Roehampton Ave., near Eglinton Avenue East and Mt. Pleasant Road in midtown Toronto. Sales should begin in 2024.
ProjectEnd
Superstar
Still using the old unit count in that article. No surprise, Renx isn't really one for detail...
artyboy123
Senior Member
New rendering was added to the database. The total unit count changed from 597 units to 686 units. The total parking spaces changed from 55 parking to 53 parking. Finally, the total bike parking increased from 598 bike parking to 687 bike parking.
Rendering taken from the architectural plan via SPA.


 www.toronto.ca
www.toronto.ca
Rendering taken from the architectural plan via SPA.

Application Details

Application Details
SPA resubmission with the following changes:
- Storey count increased from 49 to 50
- Height decreased from 162.5 to 160.84m
- Total residential units decreased from 686 to 598 (remains inclusive of 15 rental replacement units)
- Primary tenure type has changed from condominium to market-rate rental
- Total vehicular parking increased from 53 to 91
- Total bicycle parking decreased from 687 to 599
- Some massing & material changes visible in the rendering below, notably the removal of balconies
ProjectEnd
Superstar
Funny that?!

This is good, BTW.
This is good, BTW.
andresmmax
New Member
It's been boarded up.

nimby407
New Member
Building looks much better without balconies.
Application Details
www.toronto.ca
SPA resubmission with the following changes:
Updated rendering:
- Storey count increased from 49 to 50
- Height decreased from 162.5 to 160.84m
- Total residential units decreased from 686 to 598 (remains inclusive of 15 rental replacement units)
- Primary tenure type has changed from condominium to market-rate rental
- Total vehicular parking increased from 53 to 91
- Total bicycle parking decreased from 687 to 599
- Some massing & material changes visible in the rendering below, notably the removal of balconies
View attachment 569402
