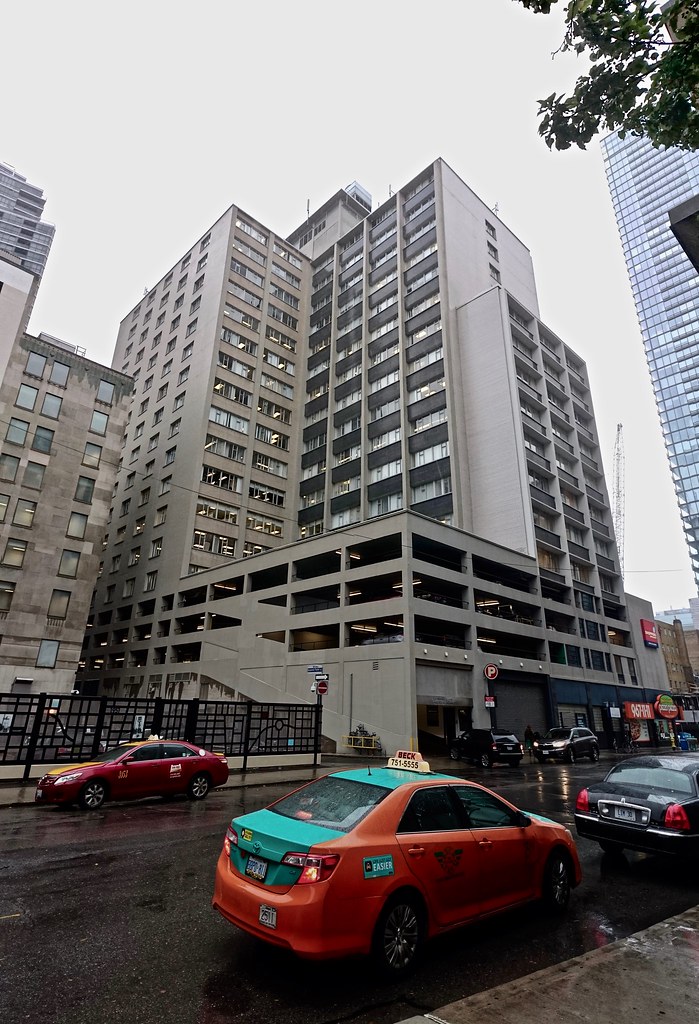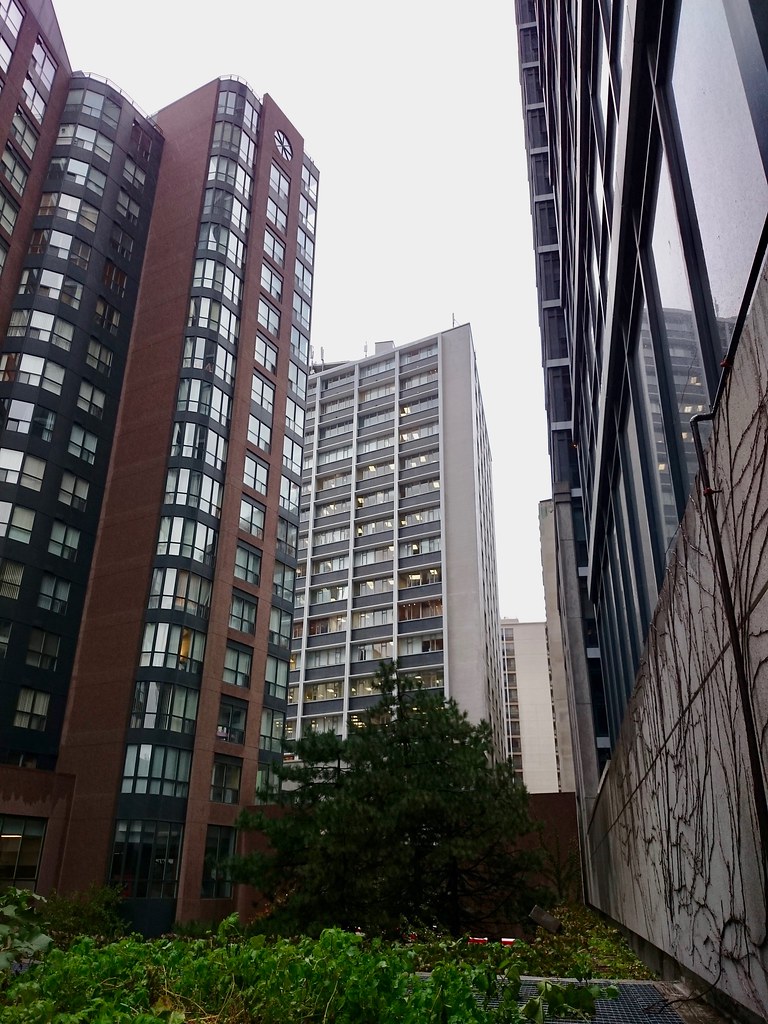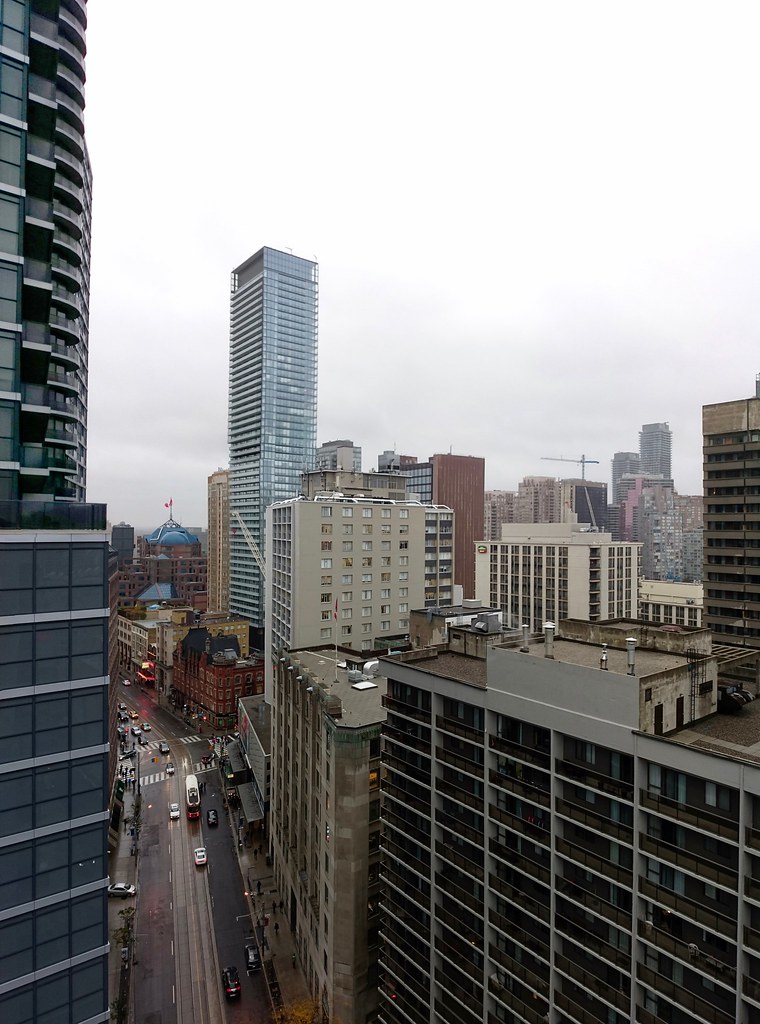Inclusion on the City of Toronto's Heritage Register - 2 Carlton Street
"This report recommends that City Council include the property at 2 Carlton Street (including the entry addresses known as 451- 471 Yonge Street) on the City of Toronto's Heritage Register. The property is located at the north-east corner of Yonge and Carlton streets within the proposed Historic Yonge Street Heritage Conservation District (HYHCD).
The property contains, Carlton Tower, an eighteen-storey tower-on-podium complex combining ground floor retail space, a mezzanine and parking on the upper three floors of the podium, with offices in the tower. Designed by the architect Edward I. Richmond, in collaboration with A. R. Moody, architect and W. R. Sefton, engineer, construction was complete by 1959.
In May 2017, the property was nominated for designation under Part IV, Section 29 of the Ontario Heritage Act.
Following research and evaluation, staff have determined that the property at 2 Carlton Street meets Ontario Regulation 9/06, the provincial criteria prescribed for municipal designation under Part IV, Section 29 of the Ontario Heritage Act, which the City applies when considering properties for inclusion on its Heritage Register.
The property at 2 Carlton Street is the subject of a zoning amendment application which would result in the demolition of Carlton Tower.The inclusion of 2 Carlton Street on the City's Heritage Register would identify the property's cultural heritage values and heritage attributes. Properties on the Heritage Register will be conserved and maintained in accordance with the Official Plan Heritage Policies."


